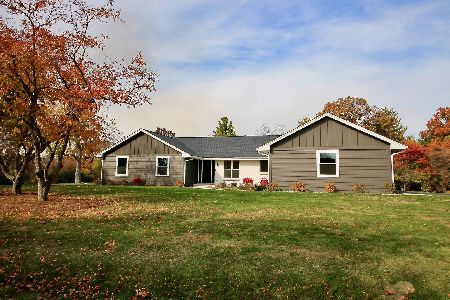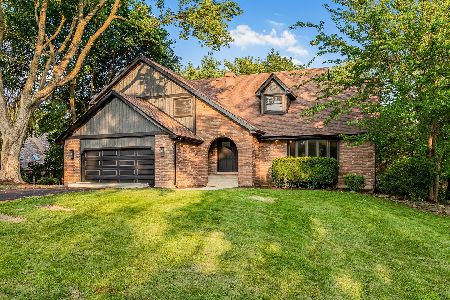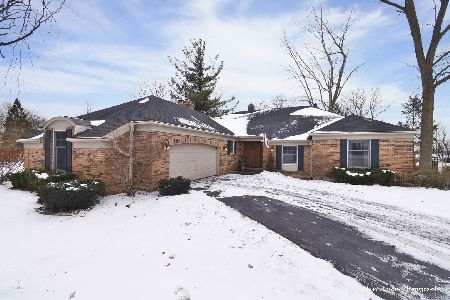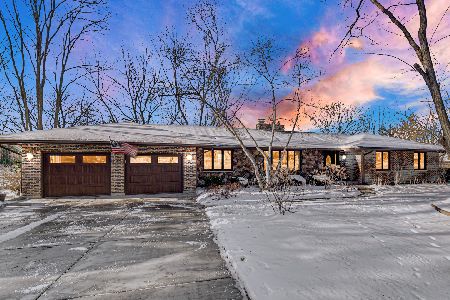5N672 Jens Jensen Lane, St Charles, Illinois 60175
$435,000
|
Sold
|
|
| Status: | Closed |
| Sqft: | 2,686 |
| Cost/Sqft: | $166 |
| Beds: | 4 |
| Baths: | 4 |
| Year Built: | 2003 |
| Property Taxes: | $12,203 |
| Days On Market: | 483 |
| Lot Size: | 1,05 |
Description
Welcome to 5N672 Jens Jensen Ln, a charming and spacious home nestled in the desirable community of St. Charles. This 4-bedroom, 3.1-bathroom residence offers 2,685 square feet of living space above grade, along with an expansive 1,418 square feet in the lower level. Whether you're seeking the perfect canvas for a rehab project or looking to make this your forever home, this property provides incredible potential for those ready to bring their vision to life. As you approach, the timeless brick exterior immediately catches the eye, offering both durability and classic curb appeal. The home is situated on a large, private lot that promises ample outdoor space for gardening, relaxation, or play. Stepping inside, you'll be greeted by abundant natural light pouring in from the numerous windows throughout the home, creating a warm and welcoming atmosphere in every room. The main level boasts a cozy family room, perfect for unwinding after a long day or gathering with loved ones for intimate get-togethers. Imagine customizing this space to reflect your personal style, whether it's adding built-in shelving, a statement fireplace, or new flooring-the possibilities are endless. The layout provides a seamless flow, making it ideal for entertaining and everyday living. One of the highlights of the home is the fully finished lower level, which includes a convenient kitchenette. This versatile space is perfect for hosting memorable parties, game nights, or family celebrations. Whether you're planning birthday gatherings or casual weekend get-togethers, this lower level is designed for fun and functionality. It could also serve as a great in-law arrangement, secondary living area, or even a home theater. The four generously sized bedrooms offer ample closet space and plenty of room for personalization. With 3.1 bathrooms, there is no shortage of convenience, whether you're accommodating a growing family or guests. Each room offers potential for updates and improvements, allowing you to create the home of your dreams. This property is ideal for those considering a rehab loan, such as a 203K or conventional rehab, and is ready for your creativity and final touches. Envision updating the kitchen, modernizing the bathrooms, or creating a more open-concept layout-the potential is truly limitless with this home. Located in a serene and well-established neighborhood in St. Charles, you'll enjoy the best of suburban living with easy access to parks, top-rated schools, dining, shopping, and entertainment. With its solid bones and fantastic layout, this home offers a rare opportunity to invest in a property that can evolve with your needs and grow in value. If you're ready to take on a rewarding project and make this house your own, don't miss the chance to transform 5N672 Jens Jensen Ln into the dream home you've always wanted.
Property Specifics
| Single Family | |
| — | |
| — | |
| 2003 | |
| — | |
| CUSTOM | |
| No | |
| 1.05 |
| Kane | |
| The Windings Of Ferson Creek | |
| 750 / Annual | |
| — | |
| — | |
| — | |
| 12182898 | |
| 0816177015 |
Nearby Schools
| NAME: | DISTRICT: | DISTANCE: | |
|---|---|---|---|
|
Grade School
Lily Lake Grade School |
301 | — | |
|
Middle School
Central Middle School |
301 | Not in DB | |
|
High School
Central High School |
301 | Not in DB | |
Property History
| DATE: | EVENT: | PRICE: | SOURCE: |
|---|---|---|---|
| 31 Jul, 2008 | Sold | $432,000 | MRED MLS |
| 11 Jul, 2008 | Under contract | $449,800 | MRED MLS |
| — | Last price change | $474,800 | MRED MLS |
| 2 May, 2008 | Listed for sale | $499,800 | MRED MLS |
| 17 Jan, 2025 | Sold | $435,000 | MRED MLS |
| 25 Nov, 2024 | Under contract | $445,000 | MRED MLS |
| — | Last price change | $460,000 | MRED MLS |
| 7 Oct, 2024 | Listed for sale | $460,000 | MRED MLS |
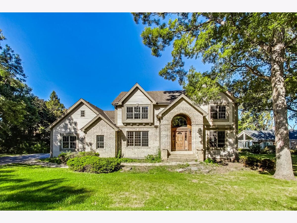
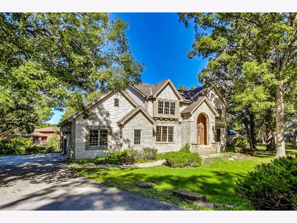
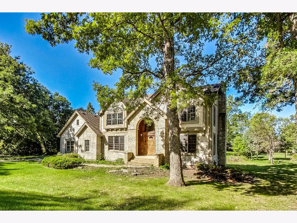
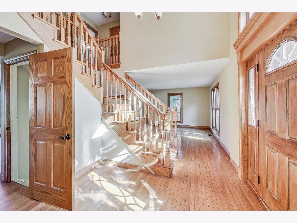
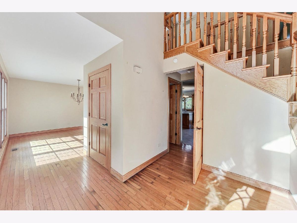
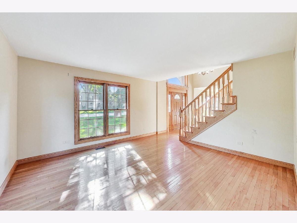
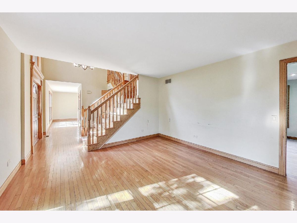
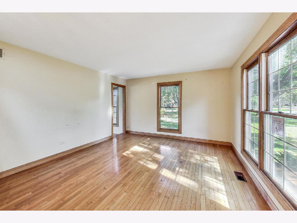
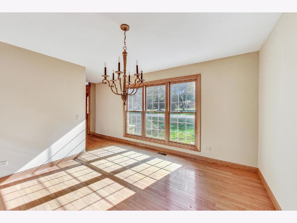
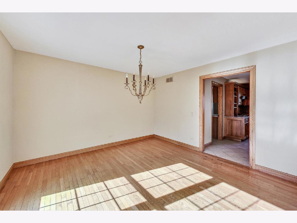
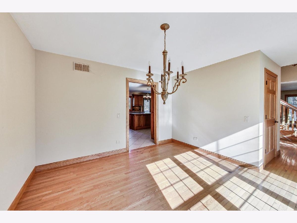
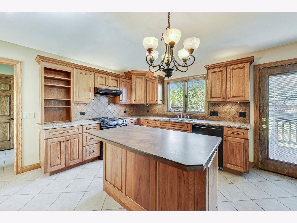
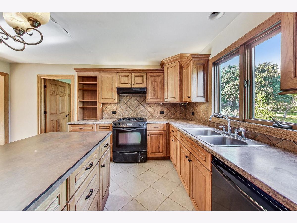
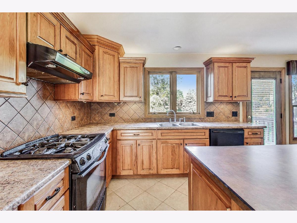
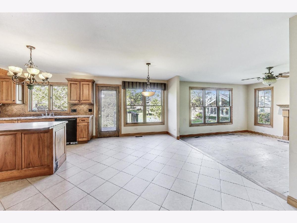
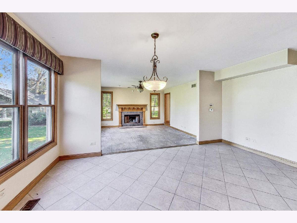
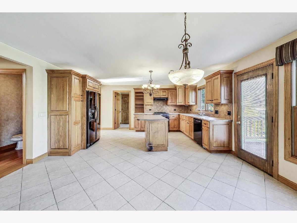
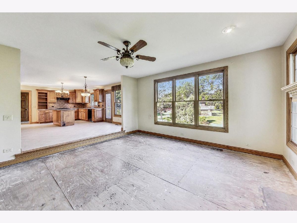
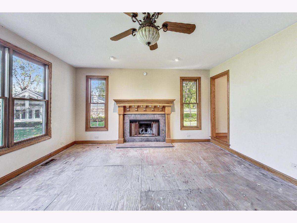
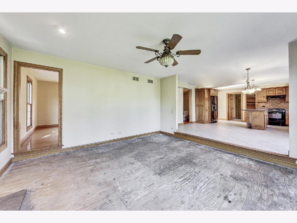
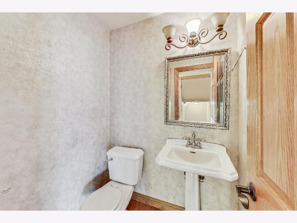
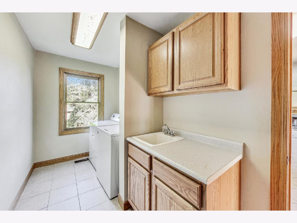
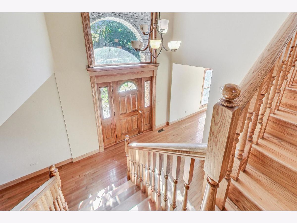
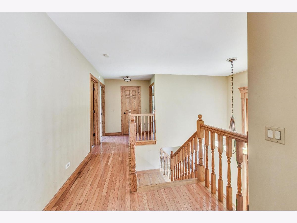
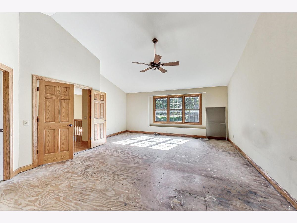
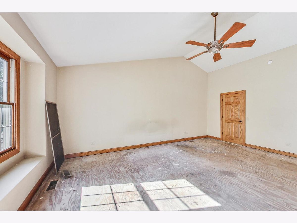
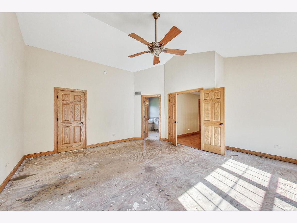
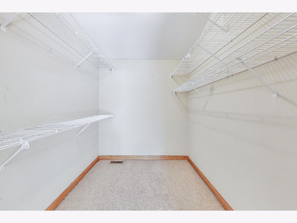
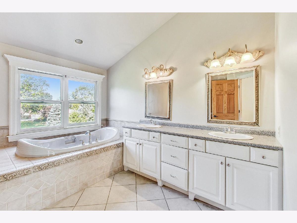
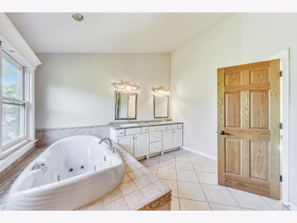
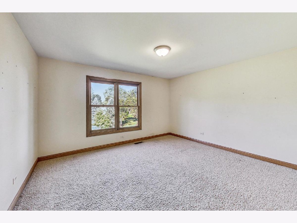
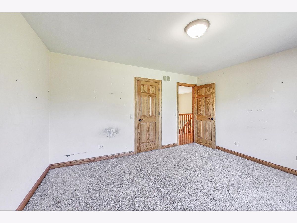
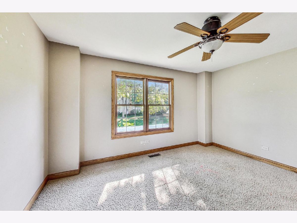
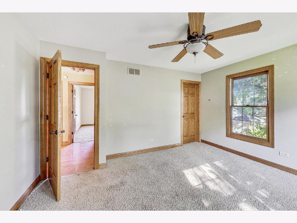
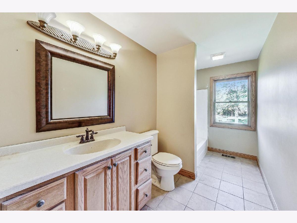
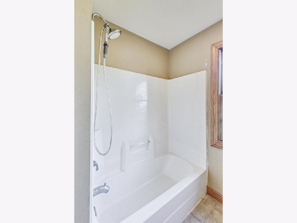
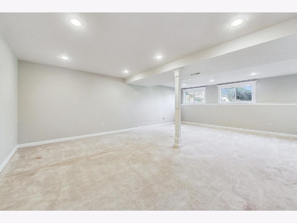
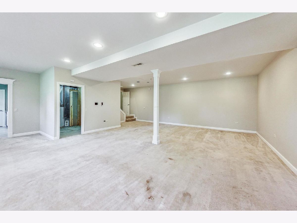
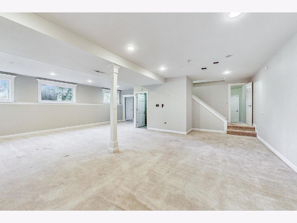
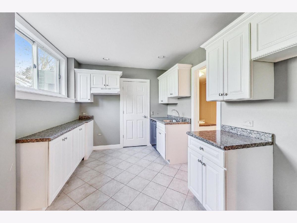
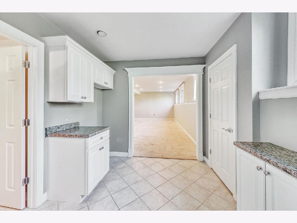
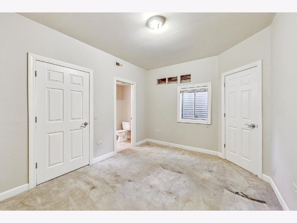
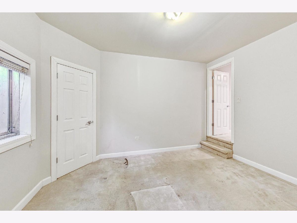
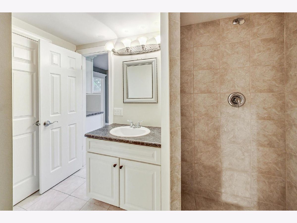
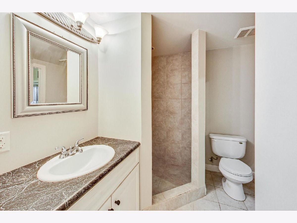
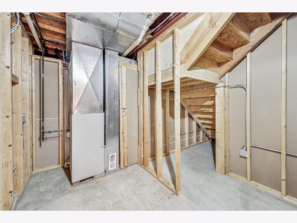
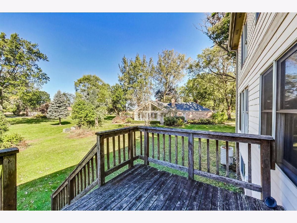
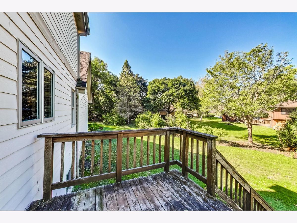
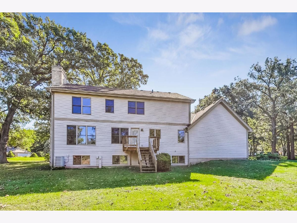
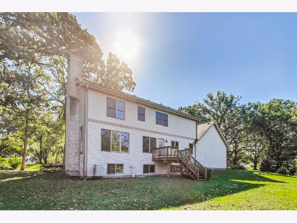
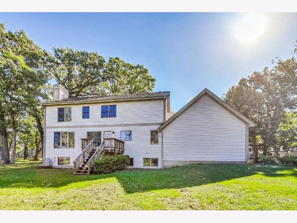
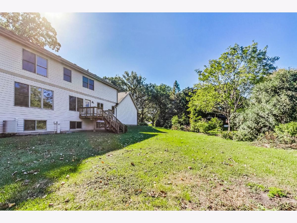
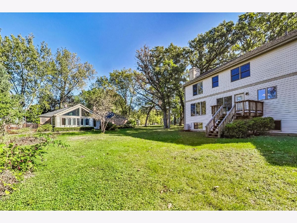
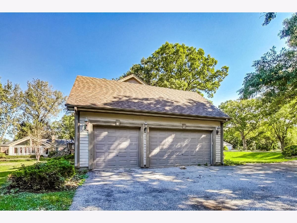
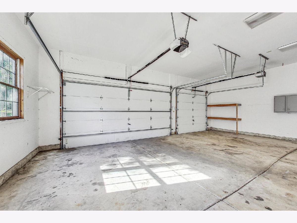
Room Specifics
Total Bedrooms: 4
Bedrooms Above Ground: 4
Bedrooms Below Ground: 0
Dimensions: —
Floor Type: —
Dimensions: —
Floor Type: —
Dimensions: —
Floor Type: —
Full Bathrooms: 4
Bathroom Amenities: Whirlpool,Separate Shower,Double Sink
Bathroom in Basement: 1
Rooms: —
Basement Description: Finished
Other Specifics
| 3 | |
| — | |
| Asphalt | |
| — | |
| — | |
| 306X150X105X217 | |
| Unfinished | |
| — | |
| — | |
| — | |
| Not in DB | |
| — | |
| — | |
| — | |
| — |
Tax History
| Year | Property Taxes |
|---|---|
| 2008 | $8,022 |
| 2025 | $12,203 |
Contact Agent
Nearby Similar Homes
Nearby Sold Comparables
Contact Agent
Listing Provided By
eXp Realty, LLC

