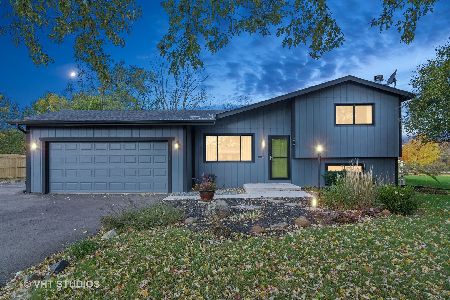5N675 Cochise Drive, Maple Park, Illinois 60151
$219,000
|
Sold
|
|
| Status: | Closed |
| Sqft: | 1,488 |
| Cost/Sqft: | $153 |
| Beds: | 4 |
| Baths: | 2 |
| Year Built: | 1978 |
| Property Taxes: | $5,132 |
| Days On Market: | 3462 |
| Lot Size: | 0,96 |
Description
Totally updated 4BR/2BA ranch home on corner acre lot boasting exceptional mature landscaping. Outdoor amenities include a new 2-car garage, basketball hoop, new concrete patio, firepit, storage shed, garden & playset. Unbeatable location walking distance to elementary school & just minutes from Metra train. Step inside to find a brand new home just waiting for you! Neutral decor, open floorplan and all the conveniences of ranch home living. Over $80K in upgrades including new carpet, new laminate flooring, all new light fixtures & ceiling fans, new doors, trim, stainless steel appliances - even the furnace & A/C are new. There's a spacious living room and dining room. Large eat-in kitchen with ample cabinet space, sliding glass door to the patio and laundry closet. Master bedroom with private bath and even an office. Why rent when you can own your own piece of the American Dream right here!
Property Specifics
| Single Family | |
| — | |
| Ranch | |
| 1978 | |
| None | |
| — | |
| No | |
| 0.96 |
| Kane | |
| Indian Creek | |
| 0 / Not Applicable | |
| None | |
| Private Well | |
| Septic-Private | |
| 09305860 | |
| 0818252001 |
Nearby Schools
| NAME: | DISTRICT: | DISTANCE: | |
|---|---|---|---|
|
Grade School
Lily Lake Grade School |
301 | — | |
|
Middle School
Central Middle School |
301 | Not in DB | |
|
High School
Central High School |
301 | Not in DB | |
Property History
| DATE: | EVENT: | PRICE: | SOURCE: |
|---|---|---|---|
| 30 Sep, 2016 | Sold | $219,000 | MRED MLS |
| 8 Aug, 2016 | Under contract | $227,500 | MRED MLS |
| 3 Aug, 2016 | Listed for sale | $227,500 | MRED MLS |
Room Specifics
Total Bedrooms: 4
Bedrooms Above Ground: 4
Bedrooms Below Ground: 0
Dimensions: —
Floor Type: Carpet
Dimensions: —
Floor Type: Carpet
Dimensions: —
Floor Type: Carpet
Full Bathrooms: 2
Bathroom Amenities: —
Bathroom in Basement: 0
Rooms: Office
Basement Description: None
Other Specifics
| 2 | |
| Concrete Perimeter | |
| Asphalt | |
| Patio, Storms/Screens, Outdoor Fireplace | |
| Corner Lot,Landscaped | |
| 226X171X244X169 | |
| Unfinished | |
| Full | |
| Wood Laminate Floors, First Floor Bedroom, First Floor Laundry, First Floor Full Bath | |
| Range, Microwave, Dishwasher, Refrigerator, Washer, Dryer, Stainless Steel Appliance(s) | |
| Not in DB | |
| Street Paved | |
| — | |
| — | |
| — |
Tax History
| Year | Property Taxes |
|---|---|
| 2016 | $5,132 |
Contact Agent
Nearby Similar Homes
Nearby Sold Comparables
Contact Agent
Listing Provided By
RE/MAX All Pro




