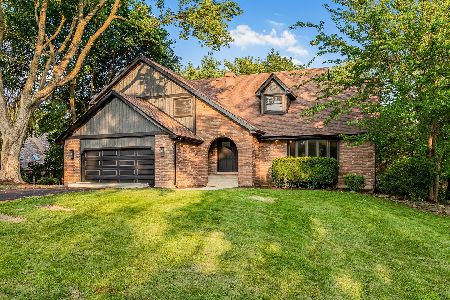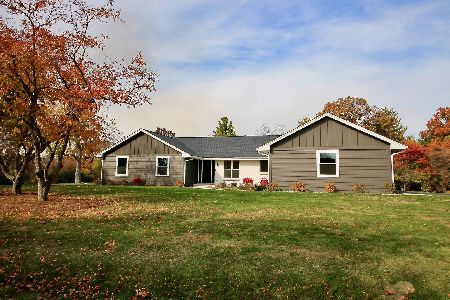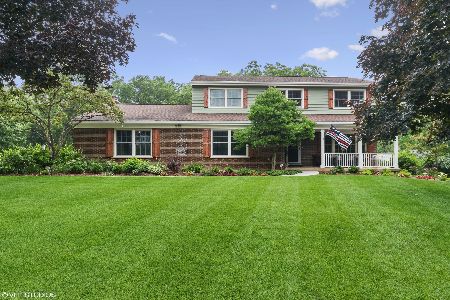5N682 Ravine Drive, St Charles, Illinois 60175
$510,000
|
Sold
|
|
| Status: | Closed |
| Sqft: | 3,546 |
| Cost/Sqft: | $144 |
| Beds: | 4 |
| Baths: | 4 |
| Year Built: | 1988 |
| Property Taxes: | $13,487 |
| Days On Market: | 1679 |
| Lot Size: | 0,76 |
Description
Fabulous home in The Windings of Ferson Creek! Stunning home features 4-5 bedrooms (1 bedroom on main floor is currently used as an office and is adjacent to full bath) and 3.5 baths. Gourmet Kitchen offers custom cabinets, a 6 burner Wolf Dual Fuel Range with a SS Broan Hood Vent, Two Drawer SS Fisher & Paykel Dishwasher, Large and small convection ovens, Matte finish Corian countertops and wine fridge. Family room opens to the kitchen and includes a brick fireplace, and access to the sunroom and deck. Cedar & brick Sunroom with volume ceiling, automated skylights, ceiling fan and a wall of windows overlooking the back and side yards. Convienient first floor laundry room with utility sink. The master suite features a dramatic two-story hip roof ceiling and has a sliding door to a private balcony. The showstopper is the spa-like bath featuring a circular deep soaker tub and curved tile wall (custom bench included with home). Radiant floor heating at sinks and water closet, a large walk-in shower with adjustable shower heads and a heated towel warmer. Large walk-in closet with custom shelving. Second bedroom features a skylight with screen and adjustable shades and a 9' x 11' loft! Finished basement includes radiant floor heat, a craft room, an exercise space, a half bath, bonus room and plenty of storage space. Heated 3 car garage with pull-down attic access as well as a 20' x 7' heated workshop area. Large deck across most of the back of the home overlooks the yard and garden beds. Almost an acre privately set among a variety of trees and creek. Truly a beautiful home! The Windings offers a clubhouse, pool, tennis courts, fishing pond, walking trail and sledding hill and access to the Great Western Trail. Located in the highly regarded Burlington school district. Quick closing is possible.
Property Specifics
| Single Family | |
| — | |
| Traditional | |
| 1988 | |
| Full | |
| — | |
| No | |
| 0.76 |
| Kane | |
| The Windings Of Ferson Creek | |
| 475 / Annual | |
| Clubhouse,Pool | |
| Community Well | |
| Public Sewer | |
| 11141279 | |
| 0816203017 |
Nearby Schools
| NAME: | DISTRICT: | DISTANCE: | |
|---|---|---|---|
|
Grade School
Lily Lake Grade School |
301 | — | |
|
High School
Central High School |
301 | Not in DB | |
Property History
| DATE: | EVENT: | PRICE: | SOURCE: |
|---|---|---|---|
| 29 Jul, 2021 | Sold | $510,000 | MRED MLS |
| 5 Jul, 2021 | Under contract | $509,000 | MRED MLS |
| 28 Jun, 2021 | Listed for sale | $509,000 | MRED MLS |
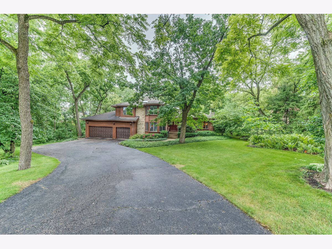
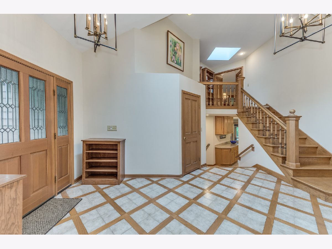
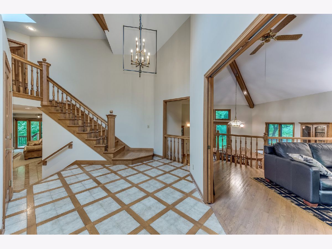
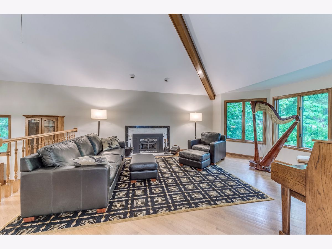
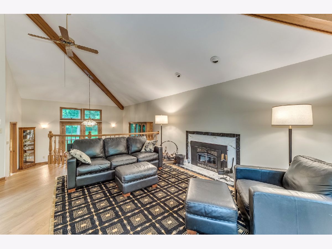
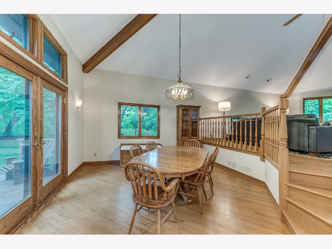
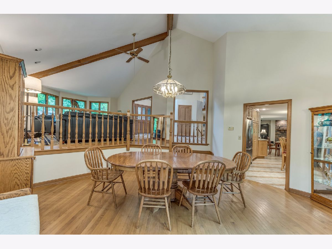
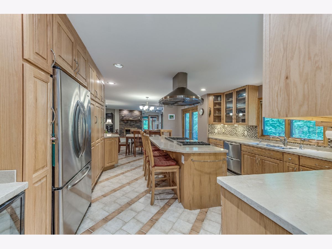
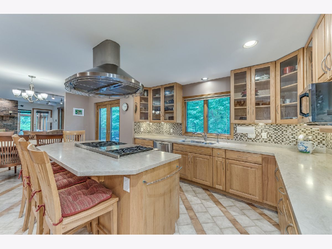
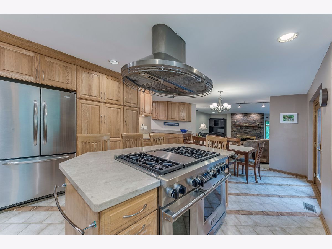
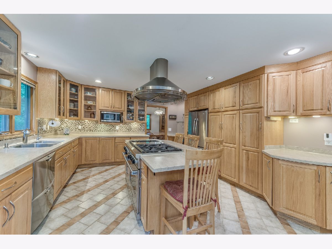
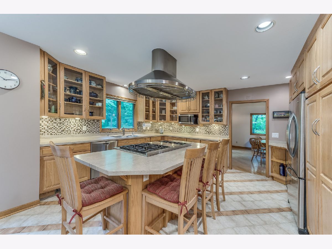
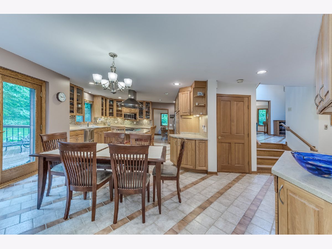
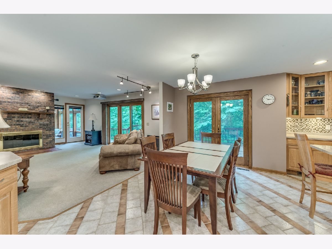
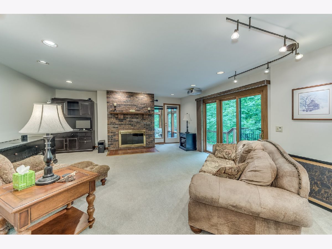
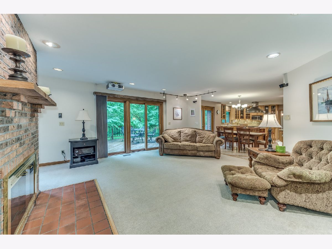
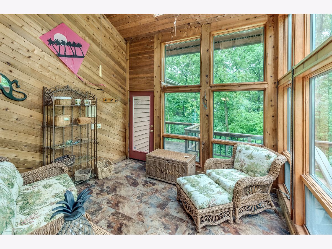
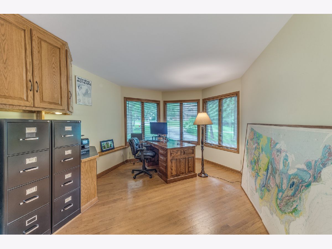
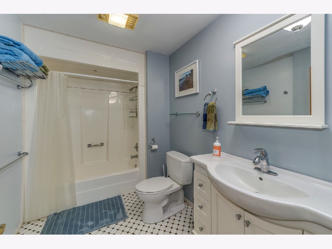
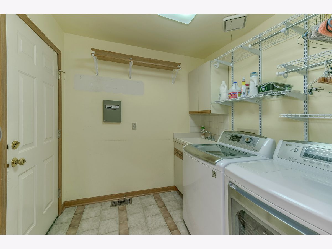
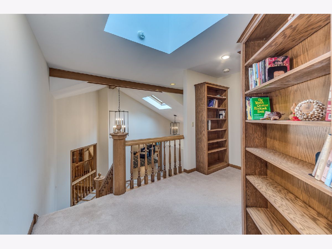
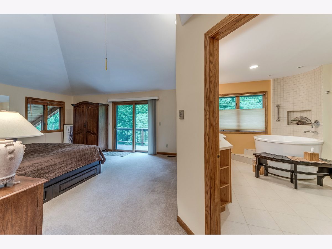
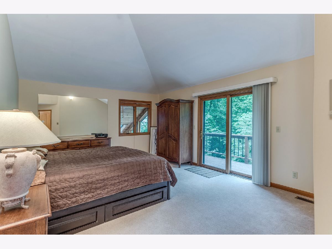
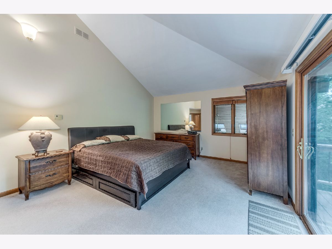
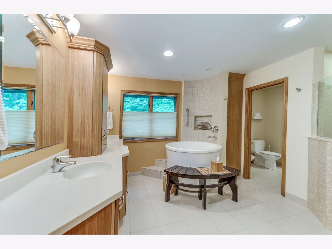
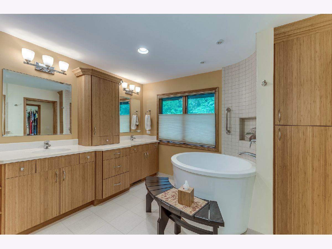
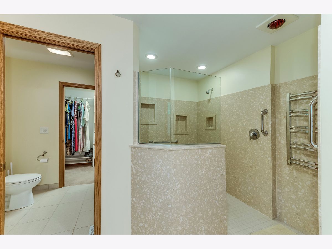
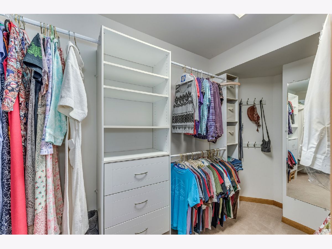
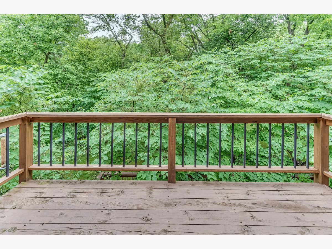
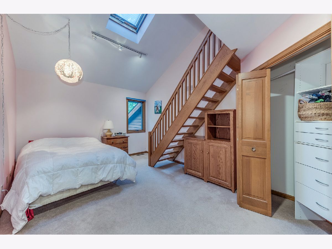
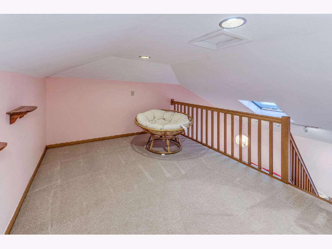
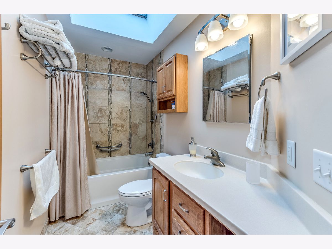
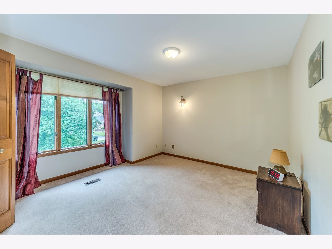
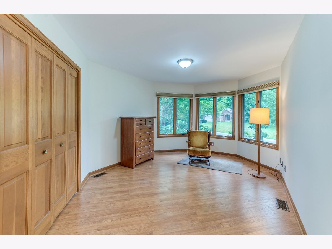
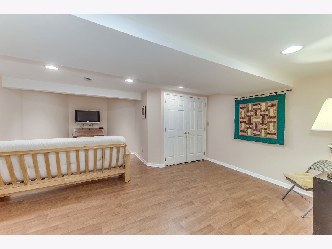
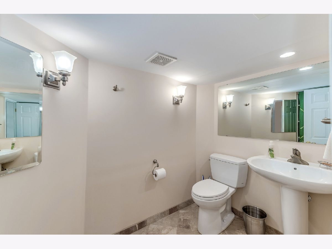
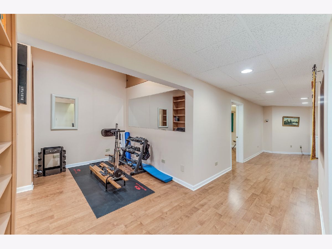
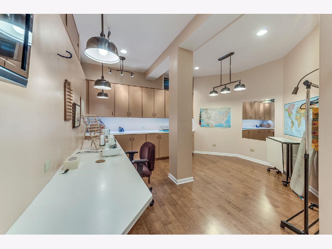
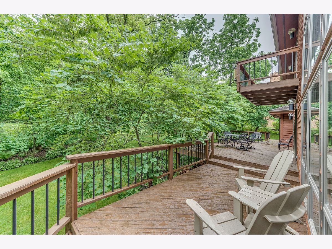
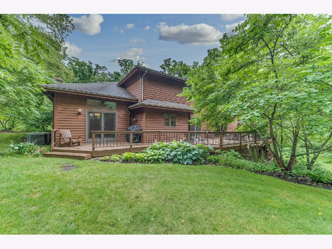
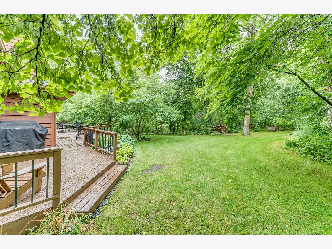
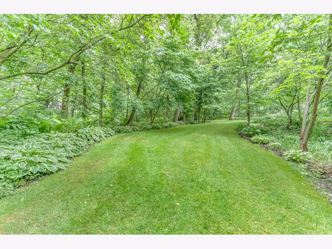
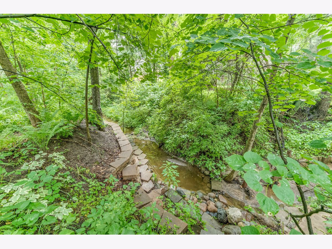
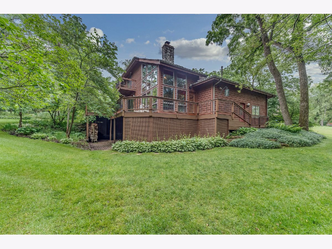
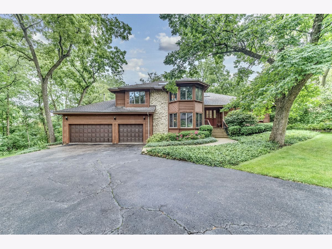
Room Specifics
Total Bedrooms: 4
Bedrooms Above Ground: 4
Bedrooms Below Ground: 0
Dimensions: —
Floor Type: Carpet
Dimensions: —
Floor Type: —
Dimensions: —
Floor Type: Carpet
Full Bathrooms: 4
Bathroom Amenities: Separate Shower,Double Sink,Soaking Tub
Bathroom in Basement: 1
Rooms: Heated Sun Room,Den,Sewing Room,Exercise Room,Bonus Room,Eating Area
Basement Description: Partially Finished
Other Specifics
| 3 | |
| Concrete Perimeter | |
| Asphalt | |
| Deck, Porch | |
| Wooded,Mature Trees,Creek | |
| 219 X 155 X 228 X 213 | |
| — | |
| Full | |
| Vaulted/Cathedral Ceilings, Skylight(s), Hardwood Floors, Heated Floors, First Floor Bedroom, First Floor Laundry, First Floor Full Bath, Separate Dining Room | |
| Double Oven, Dishwasher, Refrigerator, Disposal, Stainless Steel Appliance(s), Wine Refrigerator, Cooktop, Built-In Oven, Range Hood, Range Hood | |
| Not in DB | |
| Clubhouse, Park, Pool, Tennis Court(s), Lake, Street Paved | |
| — | |
| — | |
| Wood Burning |
Tax History
| Year | Property Taxes |
|---|---|
| 2021 | $13,487 |
Contact Agent
Nearby Similar Homes
Nearby Sold Comparables
Contact Agent
Listing Provided By
Great Western Properties

