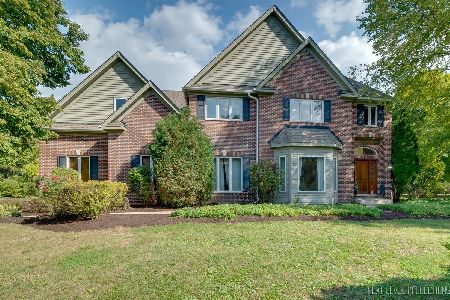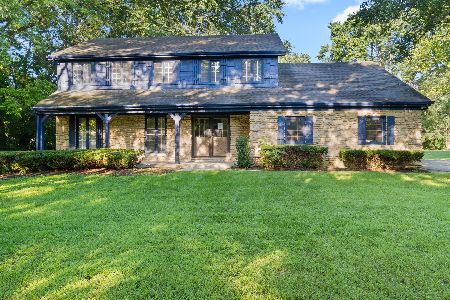5N704 Leola Lane, St Charles, Illinois 60175
$448,000
|
Sold
|
|
| Status: | Closed |
| Sqft: | 3,772 |
| Cost/Sqft: | $127 |
| Beds: | 5 |
| Baths: | 5 |
| Year Built: | 1988 |
| Property Taxes: | $11,440 |
| Days On Market: | 4676 |
| Lot Size: | 1,28 |
Description
Spectacular architectural timber frame, post and beam, energy efficient home full of recent updates, with 2-story great room, 3 fireplaces, Euro style island kitchen, 1st floor office or 5th bedroom with private bath, sun room, 2-story family room, luxury master bath with whirlpool, 3 of 4 bedrooms have bonus lofts, finished basement with rec room fireplace, exercise room, office or in law suite, huge deck, waterfall
Property Specifics
| Single Family | |
| — | |
| Other | |
| 1988 | |
| Full | |
| — | |
| No | |
| 1.28 |
| Kane | |
| Baker Acres | |
| 0 / Not Applicable | |
| None | |
| Private Well | |
| Septic-Private | |
| 08316718 | |
| 0917251002 |
Nearby Schools
| NAME: | DISTRICT: | DISTANCE: | |
|---|---|---|---|
|
Grade School
Ferson Creek Elementary School |
303 | — | |
|
Middle School
Haines Middle School |
303 | Not in DB | |
|
High School
St Charles North High School |
303 | Not in DB | |
Property History
| DATE: | EVENT: | PRICE: | SOURCE: |
|---|---|---|---|
| 22 Sep, 2008 | Sold | $358,000 | MRED MLS |
| 26 Aug, 2008 | Under contract | $374,900 | MRED MLS |
| 15 Aug, 2008 | Listed for sale | $374,900 | MRED MLS |
| 14 Nov, 2011 | Sold | $415,000 | MRED MLS |
| 25 Sep, 2011 | Under contract | $439,900 | MRED MLS |
| 17 Sep, 2011 | Listed for sale | $439,900 | MRED MLS |
| 21 Oct, 2013 | Sold | $448,000 | MRED MLS |
| 27 Sep, 2013 | Under contract | $479,900 | MRED MLS |
| — | Last price change | $499,316 | MRED MLS |
| 15 Apr, 2013 | Listed for sale | $579,000 | MRED MLS |
| 23 May, 2025 | Sold | $807,500 | MRED MLS |
| 31 Mar, 2025 | Under contract | $774,999 | MRED MLS |
| 18 Mar, 2025 | Listed for sale | $774,999 | MRED MLS |
Room Specifics
Total Bedrooms: 5
Bedrooms Above Ground: 5
Bedrooms Below Ground: 0
Dimensions: —
Floor Type: Carpet
Dimensions: —
Floor Type: Carpet
Dimensions: —
Floor Type: Carpet
Dimensions: —
Floor Type: —
Full Bathrooms: 5
Bathroom Amenities: Whirlpool,Steam Shower,Double Sink
Bathroom in Basement: 1
Rooms: Bedroom 5,Deck,Foyer,Loft,Office,Recreation Room,Study,Sun Room
Basement Description: Finished
Other Specifics
| 3 | |
| Concrete Perimeter | |
| Asphalt,Concrete | |
| Deck | |
| — | |
| 178 X 314 | |
| — | |
| Full | |
| Vaulted/Cathedral Ceilings, Skylight(s), Bar-Wet, First Floor Bedroom, First Floor Laundry, First Floor Full Bath | |
| Range, Dishwasher | |
| Not in DB | |
| — | |
| — | |
| — | |
| Wood Burning, Attached Fireplace Doors/Screen, Gas Log |
Tax History
| Year | Property Taxes |
|---|---|
| 2008 | $11,344 |
| 2011 | $7,760 |
| 2013 | $11,440 |
| 2025 | $13,178 |
Contact Agent
Nearby Similar Homes
Nearby Sold Comparables
Contact Agent
Listing Provided By
Century 21 Affiliated









