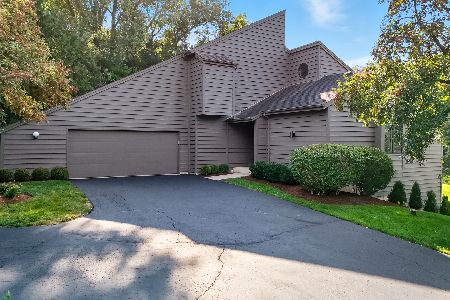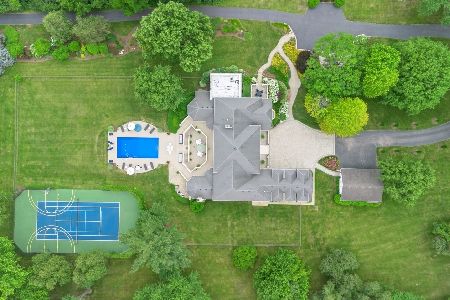5N763 Creek View Lane, St Charles, Illinois 60175
$519,000
|
Sold
|
|
| Status: | Closed |
| Sqft: | 2,881 |
| Cost/Sqft: | $187 |
| Beds: | 4 |
| Baths: | 4 |
| Year Built: | 2000 |
| Property Taxes: | $10,353 |
| Days On Market: | 1872 |
| Lot Size: | 1,31 |
Description
Phenomenal style in this totally remodeled home on a golf course lot. You will fall in love with the amazing kitchen featuring quartz counters with waterfall edge and backsplash, can lights and pantry overlooking the Family Room and adjacent sunroom. Great for entertaining and every day living. The first floor office is perfect for work from home or e-learning space. The Master Suite features a spa-like ensuite with huge glass shower, soaking tub and dual vanity. Additional 19x11 area can be transformed into your dream Dressing Room. There is a Bedroom with private ensuite and the other two bedrooms share the hall bath. Everything is new, doors, flooring rim, lighting, all kitchen and bathroom fixtures, appliances which come with a 3 year warranty, and Anderson service, patio and front door. This one won't last!
Property Specifics
| Single Family | |
| — | |
| — | |
| 2000 | |
| Full,English | |
| — | |
| No | |
| 1.31 |
| Kane | |
| Burr Hill | |
| 0 / Not Applicable | |
| None | |
| Private Well | |
| Septic-Private | |
| 10805461 | |
| 0918226001 |
Nearby Schools
| NAME: | DISTRICT: | DISTANCE: | |
|---|---|---|---|
|
Grade School
Ferson Creek Elementary School |
303 | — | |
|
Middle School
Haines Middle School |
303 | Not in DB | |
|
High School
St Charles North High School |
303 | Not in DB | |
Property History
| DATE: | EVENT: | PRICE: | SOURCE: |
|---|---|---|---|
| 23 May, 2019 | Sold | $350,000 | MRED MLS |
| 13 Dec, 2018 | Under contract | $405,000 | MRED MLS |
| — | Last price change | $420,000 | MRED MLS |
| 17 Mar, 2018 | Listed for sale | $435,000 | MRED MLS |
| 13 Nov, 2020 | Sold | $519,000 | MRED MLS |
| 10 Sep, 2020 | Under contract | $540,000 | MRED MLS |
| 7 Aug, 2020 | Listed for sale | $540,000 | MRED MLS |
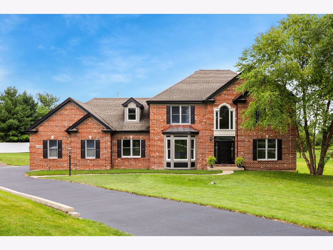
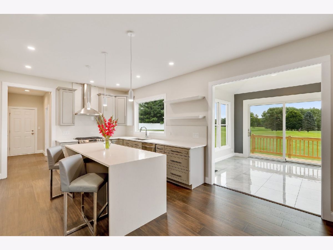
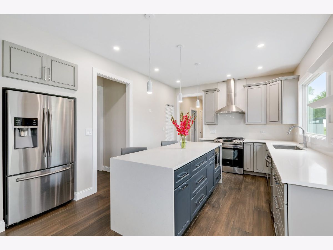
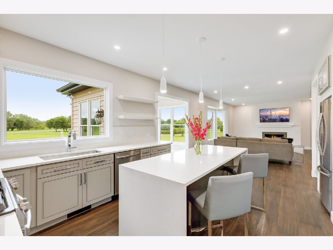
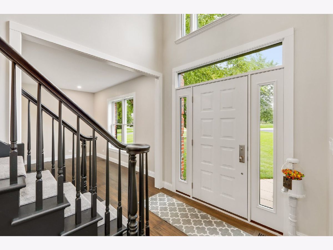
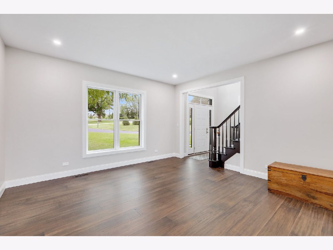
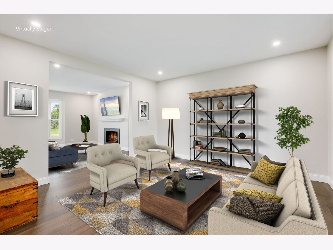
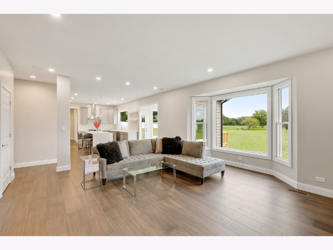
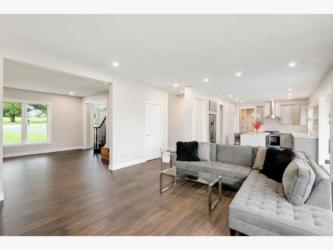
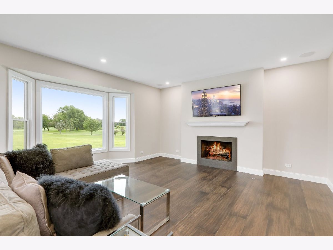
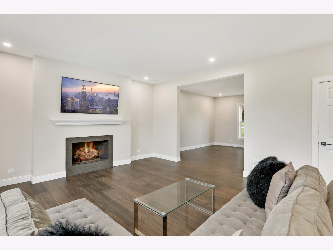
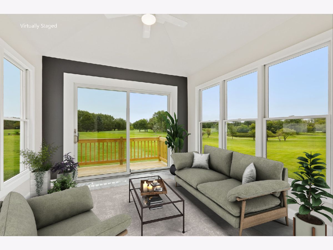
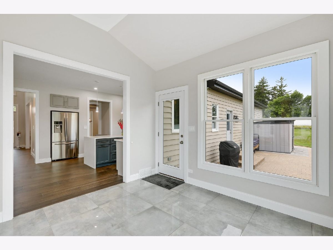
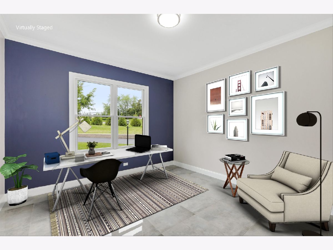
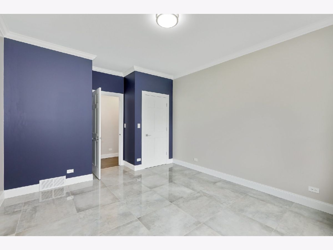
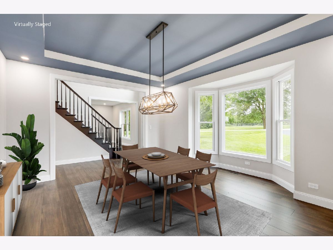
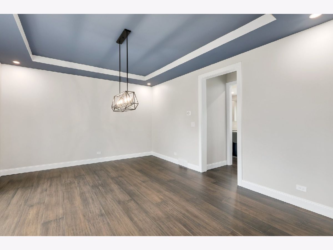
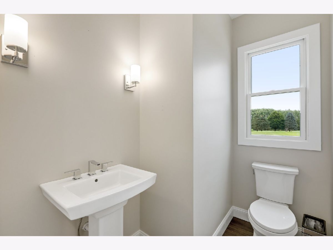
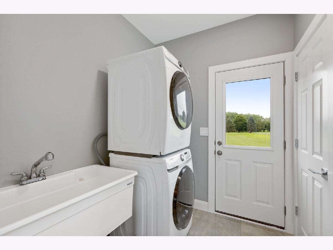
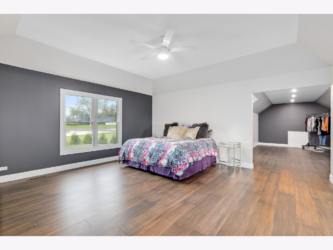
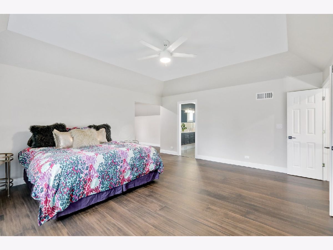
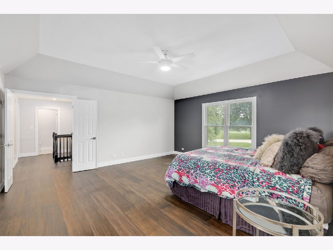
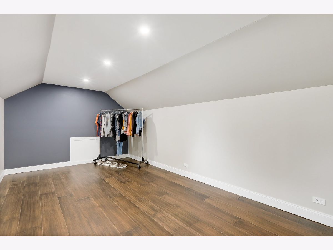
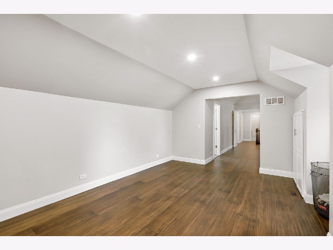
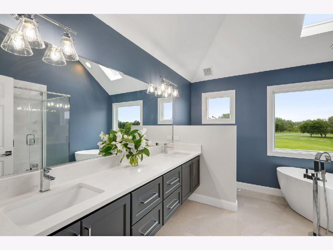
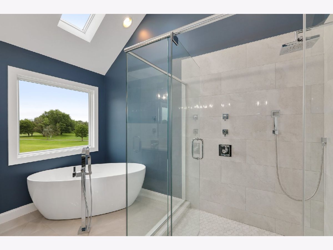
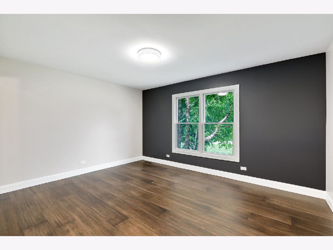
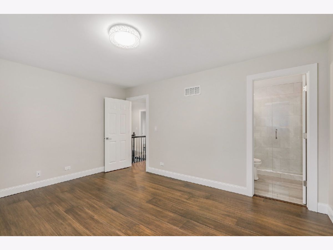
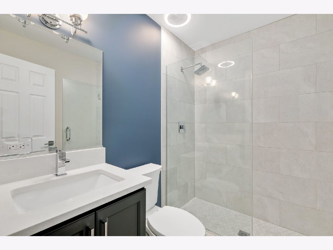
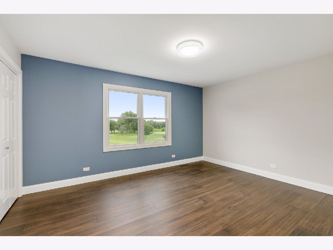
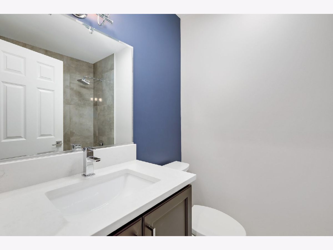
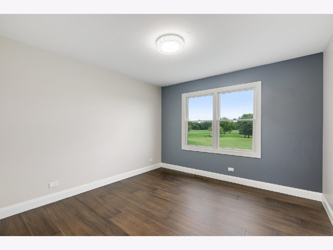
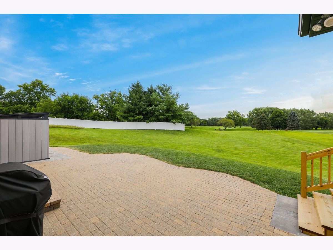
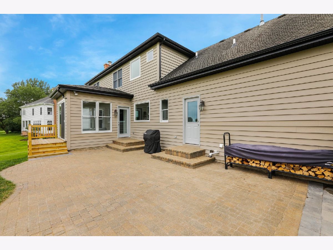
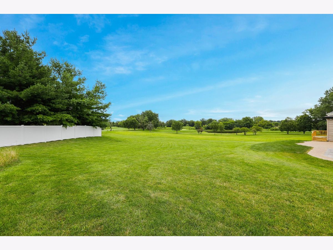
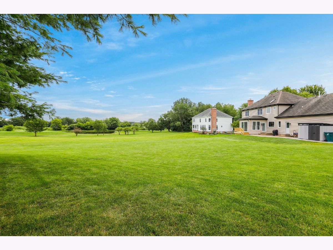
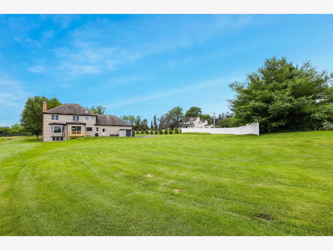
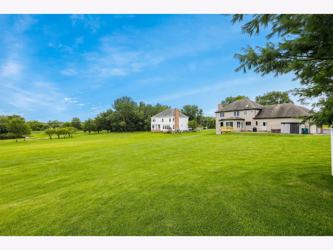
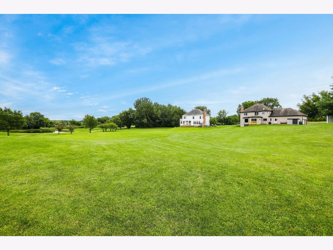
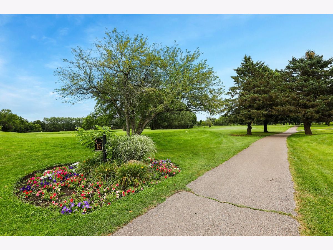
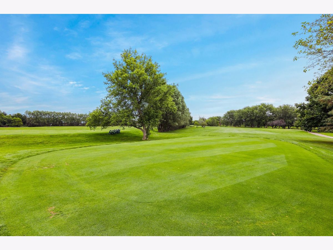
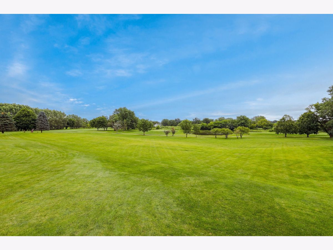
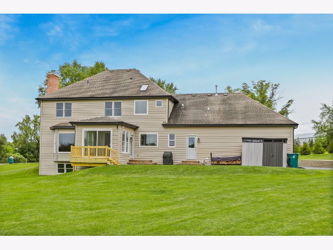
Room Specifics
Total Bedrooms: 4
Bedrooms Above Ground: 4
Bedrooms Below Ground: 0
Dimensions: —
Floor Type: Hardwood
Dimensions: —
Floor Type: Hardwood
Dimensions: —
Floor Type: Hardwood
Full Bathrooms: 4
Bathroom Amenities: Double Sink,Soaking Tub
Bathroom in Basement: 0
Rooms: Eating Area,Office,Sun Room,Sitting Room
Basement Description: Unfinished,Bathroom Rough-In
Other Specifics
| 3 | |
| Concrete Perimeter | |
| Asphalt | |
| Deck, Brick Paver Patio, Storms/Screens | |
| Corner Lot,Landscaped | |
| 141X423X145X374 | |
| Unfinished | |
| Full | |
| Hardwood Floors, First Floor Laundry | |
| Range, Microwave, Dishwasher, Refrigerator, Washer, Dryer, Stainless Steel Appliance(s) | |
| Not in DB | |
| — | |
| — | |
| — | |
| Wood Burning, Gas Log |
Tax History
| Year | Property Taxes |
|---|---|
| 2019 | $12,450 |
| 2020 | $10,353 |
Contact Agent
Nearby Similar Homes
Nearby Sold Comparables
Contact Agent
Listing Provided By
Redfin Corporation

