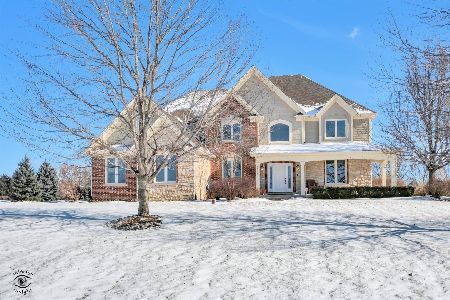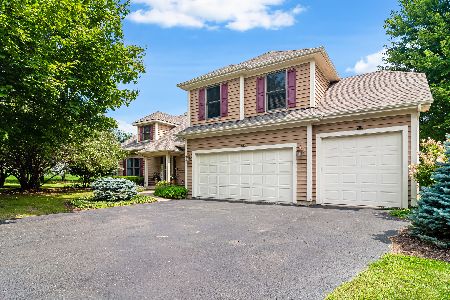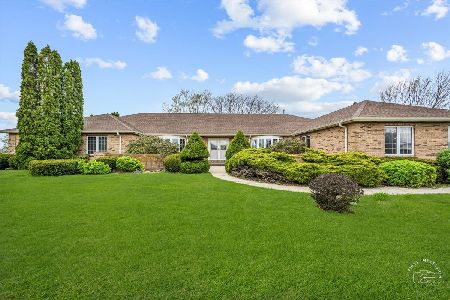5N841 Prairie Valley Drive, St Charles, Illinois 60175
$330,000
|
Sold
|
|
| Status: | Closed |
| Sqft: | 2,645 |
| Cost/Sqft: | $129 |
| Beds: | 4 |
| Baths: | 3 |
| Year Built: | 1998 |
| Property Taxes: | $10,790 |
| Days On Market: | 3418 |
| Lot Size: | 1,09 |
Description
Warm & welcoming colors, tasteful decor,natural lighting, attractive hardwood floors, & the perfect floor plan highlighted by Arts & Crafts & Mission-style architectural features.And it sits on 1.1 manicured acres with mature fir trees and the best deck ever (with hot tub) for your outdoor entertaining.The main floor consists of a lovely foyer, full bathroom between 2 bedrooms, gourmet kitchen, breakfast sun room with views, & family room with fireplace. Upstairs is the master suite with luxury bath, 4th bedroom and a large loft perfect for extra tv room or children's play area.The finished basement features a second family room, a dream of a laundry room, SAUNA!, a full custom bathroom complete with a STEAM SHOWER...WOW! 5th bedroom/work-out room and partially finished storage room & a nice bar area. Newer high efficiency furnace & A/C. There really is nothing to do here. Simply move in, sit out on your deck enjoy the view and listen to the nearby babbling creek!
Property Specifics
| Single Family | |
| — | |
| — | |
| 1998 | |
| Full | |
| — | |
| No | |
| 1.09 |
| Kane | |
| Prairie Creek | |
| 0 / Not Applicable | |
| None | |
| Private Well | |
| Septic-Private | |
| 09350003 | |
| 0817205009 |
Nearby Schools
| NAME: | DISTRICT: | DISTANCE: | |
|---|---|---|---|
|
Grade School
Lily Lake Grade School |
301 | — | |
|
Middle School
Central Middle School |
301 | Not in DB | |
|
High School
Central High School |
301 | Not in DB | |
Property History
| DATE: | EVENT: | PRICE: | SOURCE: |
|---|---|---|---|
| 11 Jun, 2010 | Sold | $259,500 | MRED MLS |
| 30 Apr, 2010 | Under contract | $249,900 | MRED MLS |
| — | Last price change | $279,000 | MRED MLS |
| 14 Dec, 2009 | Listed for sale | $338,000 | MRED MLS |
| 18 Nov, 2016 | Sold | $330,000 | MRED MLS |
| 7 Oct, 2016 | Under contract | $339,900 | MRED MLS |
| 23 Sep, 2016 | Listed for sale | $339,900 | MRED MLS |
| 15 Dec, 2023 | Sold | $510,000 | MRED MLS |
| 6 Nov, 2023 | Under contract | $519,900 | MRED MLS |
| 20 Oct, 2023 | Listed for sale | $519,900 | MRED MLS |
Room Specifics
Total Bedrooms: 5
Bedrooms Above Ground: 4
Bedrooms Below Ground: 1
Dimensions: —
Floor Type: Carpet
Dimensions: —
Floor Type: Carpet
Dimensions: —
Floor Type: Carpet
Dimensions: —
Floor Type: —
Full Bathrooms: 3
Bathroom Amenities: Whirlpool,Separate Shower,Steam Shower,Double Sink
Bathroom in Basement: 0
Rooms: Breakfast Room,Loft,Bedroom 5,Other Room,Great Room
Basement Description: Finished
Other Specifics
| 3 | |
| Concrete Perimeter | |
| Asphalt | |
| Deck, Hot Tub | |
| Landscaped | |
| 47522 | |
| — | |
| Full | |
| Vaulted/Cathedral Ceilings, Skylight(s), Sauna/Steam Room, Hardwood Floors, First Floor Bedroom, First Floor Full Bath | |
| Double Oven, Range, Dishwasher, Refrigerator | |
| Not in DB | |
| — | |
| — | |
| — | |
| Gas Log, Gas Starter |
Tax History
| Year | Property Taxes |
|---|---|
| 2010 | $9,773 |
| 2016 | $10,790 |
| 2023 | $10,906 |
Contact Agent
Nearby Sold Comparables
Contact Agent
Listing Provided By
RE/MAX All Pro






