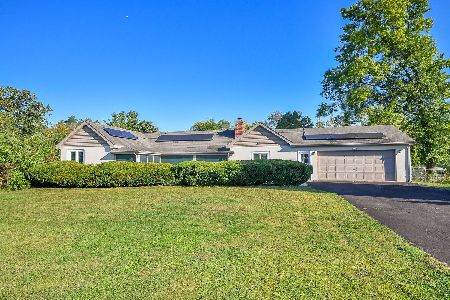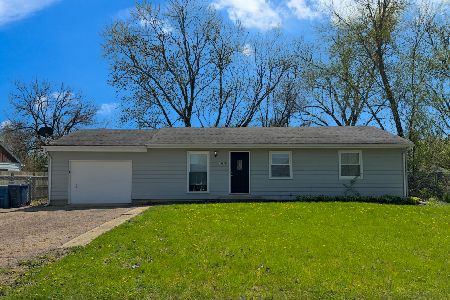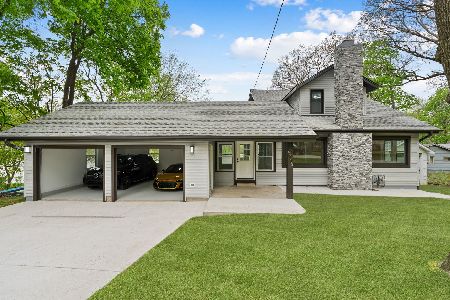5N853 Weber Drive, St Charles, Illinois 60174
$620,000
|
Sold
|
|
| Status: | Closed |
| Sqft: | 3,301 |
| Cost/Sqft: | $169 |
| Beds: | 4 |
| Baths: | 3 |
| Year Built: | 1995 |
| Property Taxes: | $12,583 |
| Days On Market: | 502 |
| Lot Size: | 1,78 |
Description
Nestled on 1.78 acres of secluded hillside, this extraordinary home offers stunning views from every window. The property features an open floor plan with an walk-out basement. The living room, with its stone fireplace, wrapped beams, and panoramic views, is a standout. Watch the sunset with clear views every night! The kitchen boasts granite countertops, a large island, and stainless steel appliances, with access to the brand new backyard deck (2024) and screened porch with privacy and plenty of space for outdoor activities and entertaining. The vaulted family room showcases a floor-to-ceiling stone fireplace and more astonishing views. The master suite includes a private balcony and spa-like bathroom with large walk-in closet. The walk-out basement features a rec room, three additional bedrooms, and a full bath. The backyard is prepped for summer fun with a new composite deck around the 15,000 gallon pool with a new pump and filter in 2023. Additional recent updates include front porch stairs, landscaping on walkway, new water softener, new LVP flooring on lower level, and new carpeting. This one-of-a-kind property is located across from the bike path and the Fox River Bluff East Forest Preserve.
Property Specifics
| Single Family | |
| — | |
| — | |
| 1995 | |
| — | |
| CUSTOM | |
| No | |
| 1.78 |
| Kane | |
| — | |
| 0 / Not Applicable | |
| — | |
| — | |
| — | |
| 12082686 | |
| 0915226010 |
Nearby Schools
| NAME: | DISTRICT: | DISTANCE: | |
|---|---|---|---|
|
Grade School
Anderson Elementary School |
303 | — | |
|
Middle School
Wredling Middle School |
303 | Not in DB | |
|
High School
St Charles North High School |
303 | Not in DB | |
Property History
| DATE: | EVENT: | PRICE: | SOURCE: |
|---|---|---|---|
| 19 Jul, 2018 | Sold | $415,000 | MRED MLS |
| 25 May, 2018 | Under contract | $415,000 | MRED MLS |
| 23 May, 2018 | Listed for sale | $415,000 | MRED MLS |
| 27 Aug, 2024 | Sold | $620,000 | MRED MLS |
| 30 Jun, 2024 | Under contract | $559,000 | MRED MLS |
| 27 Jun, 2024 | Listed for sale | $559,000 | MRED MLS |
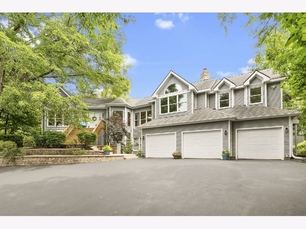
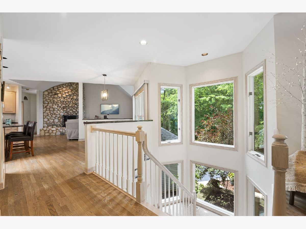
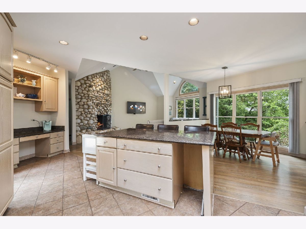
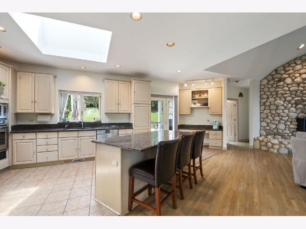
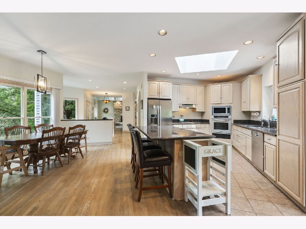
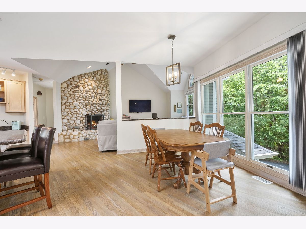
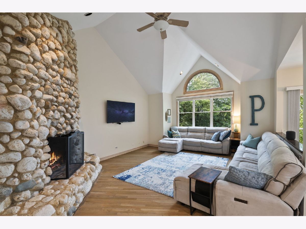
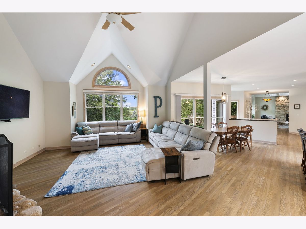
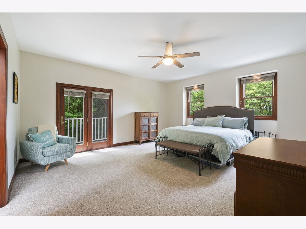
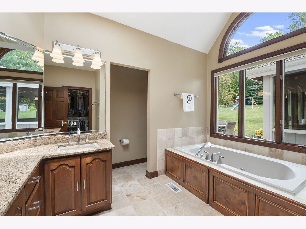
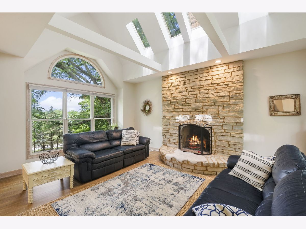
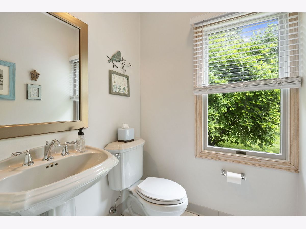
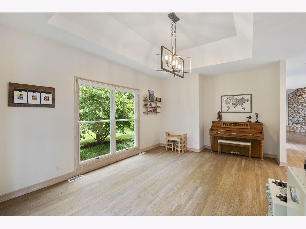
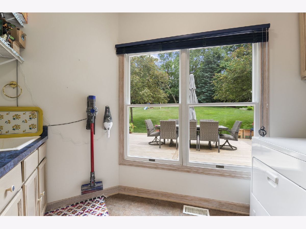
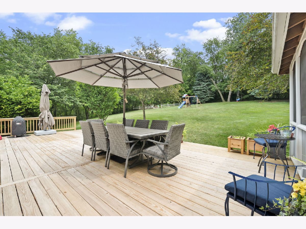
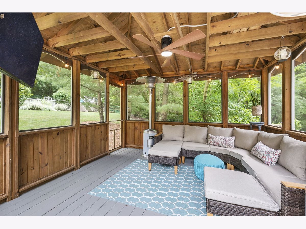
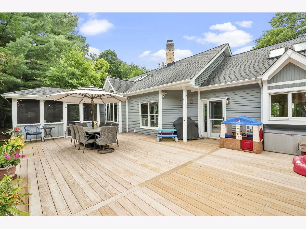
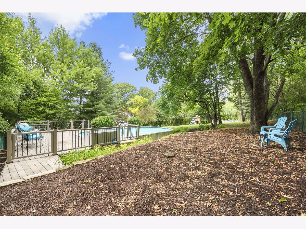
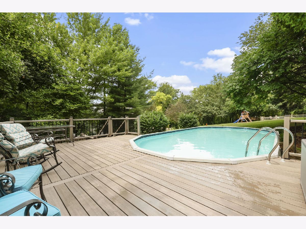
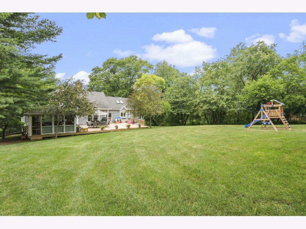
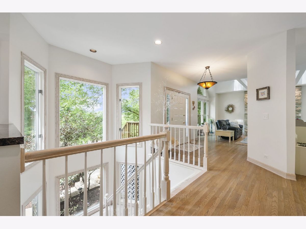
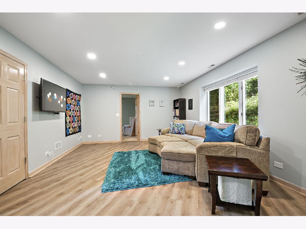
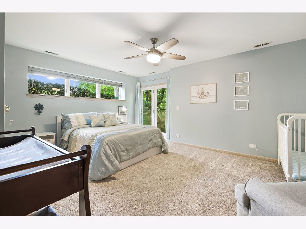
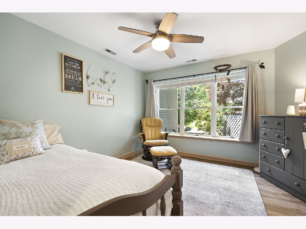
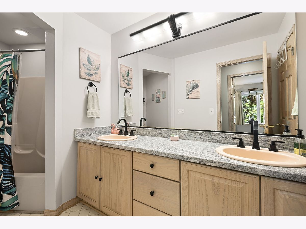
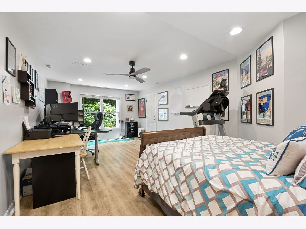
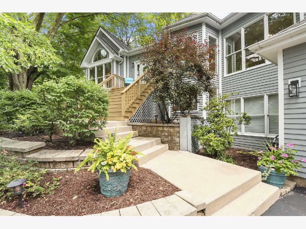
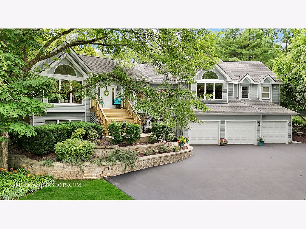
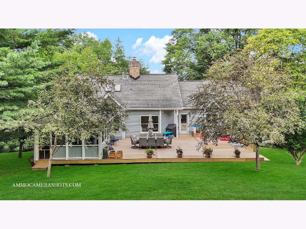
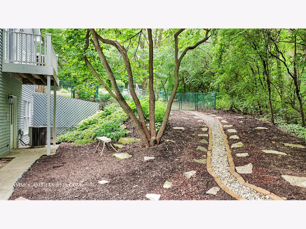
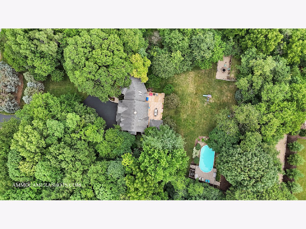
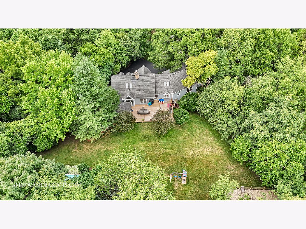
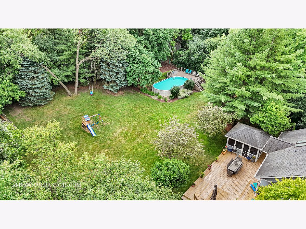
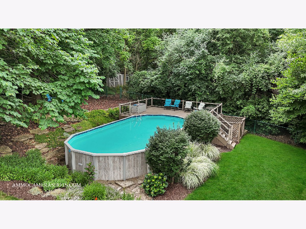
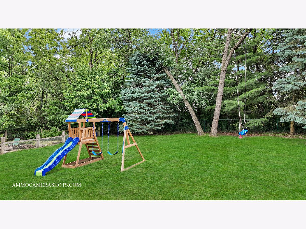
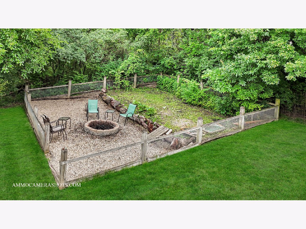
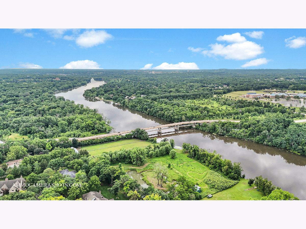
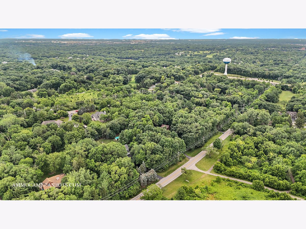
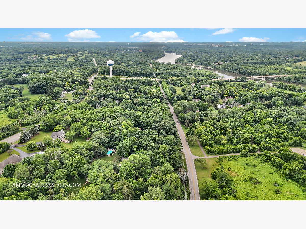
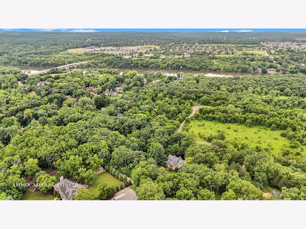
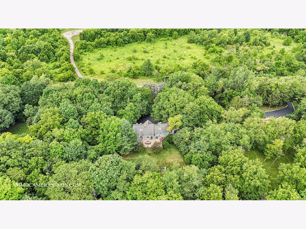
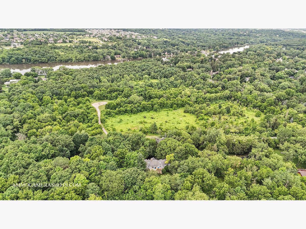
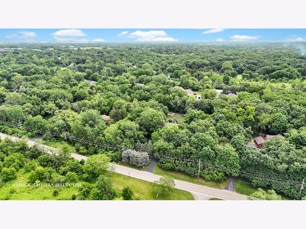
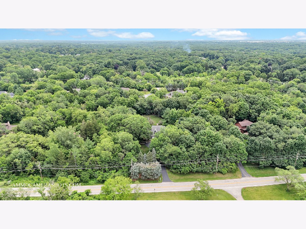
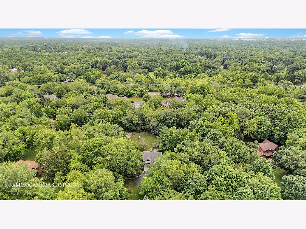
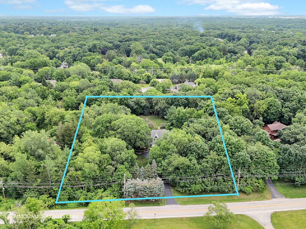
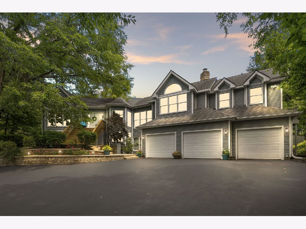
Room Specifics
Total Bedrooms: 4
Bedrooms Above Ground: 4
Bedrooms Below Ground: 0
Dimensions: —
Floor Type: —
Dimensions: —
Floor Type: —
Dimensions: —
Floor Type: —
Full Bathrooms: 3
Bathroom Amenities: Whirlpool,Separate Shower,Double Sink
Bathroom in Basement: 1
Rooms: —
Basement Description: Finished,Exterior Access,Rec/Family Area,Sleeping Area
Other Specifics
| 3 | |
| — | |
| Asphalt | |
| — | |
| — | |
| 264 X316 X 252 X 297 | |
| — | |
| — | |
| — | |
| — | |
| Not in DB | |
| — | |
| — | |
| — | |
| — |
Tax History
| Year | Property Taxes |
|---|---|
| 2018 | $9,667 |
| 2024 | $12,583 |
Contact Agent
Nearby Similar Homes
Nearby Sold Comparables
Contact Agent
Listing Provided By
Coldwell Banker Realty

