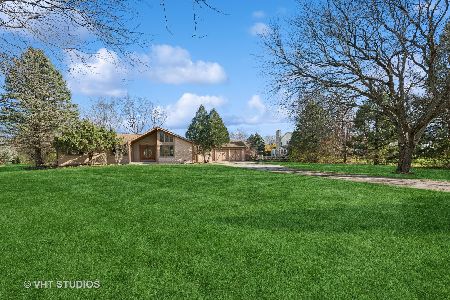5N911 Dunham Circle, Wayne, Illinois 60184
$575,000
|
Sold
|
|
| Status: | Closed |
| Sqft: | 3,630 |
| Cost/Sqft: | $160 |
| Beds: | 3 |
| Baths: | 3 |
| Year Built: | 2002 |
| Property Taxes: | $13,610 |
| Days On Market: | 1896 |
| Lot Size: | 1,87 |
Description
Come and Fall in Love with your own private sanctuary on cul-de-sac with gorgeous yard, pond, flowers/shrubbery/trees for every season, large cedar deck, gazebo, wrap around porch, seating vignettes thru-out yard, firepit, patio, speaker system. One owner custom built home. Open concept, easy for entertaining indoor or outdoors. Brazilian cherry floors thru whole house. Office, glass french door, wall of windows. Formal living room has unique peaked ceiling. Formal dining room, butlers pantry, tray ceiling. Kitchen, upgraded white cabinets, huge island plus extra seating, stainless steel appliances, double ovens, granite, walk in pantry, large eat in area, open to family room. Family room beautiful stone fireplace, full wet bar. 1st floor laundry, cabinets, sink. Master en-suite, large walk in closet, sitting room, tiled walk in shower, dual sinks, white cabinets. Many extras: canned lighting, central vac, intercom, circular driveway, 2 story foyer, white doors & trim.
Property Specifics
| Single Family | |
| — | |
| Traditional | |
| 2002 | |
| Full,English | |
| CUSTOM | |
| No | |
| 1.87 |
| Kane | |
| Dunham Trails | |
| 200 / Annual | |
| Other | |
| Private Well | |
| Septic-Private | |
| 10836763 | |
| 0913200021 |
Nearby Schools
| NAME: | DISTRICT: | DISTANCE: | |
|---|---|---|---|
|
Grade School
Wayne Elementary School |
46 | — | |
|
Middle School
Kenyon Woods Middle School |
46 | Not in DB | |
|
High School
South Elgin High School |
46 | Not in DB | |
Property History
| DATE: | EVENT: | PRICE: | SOURCE: |
|---|---|---|---|
| 30 Apr, 2021 | Sold | $575,000 | MRED MLS |
| 13 Feb, 2021 | Under contract | $579,900 | MRED MLS |
| — | Last price change | $589,900 | MRED MLS |
| 27 Aug, 2020 | Listed for sale | $599,900 | MRED MLS |

























Room Specifics
Total Bedrooms: 3
Bedrooms Above Ground: 3
Bedrooms Below Ground: 0
Dimensions: —
Floor Type: Hardwood
Dimensions: —
Floor Type: Hardwood
Full Bathrooms: 3
Bathroom Amenities: Whirlpool,Separate Shower,Double Sink
Bathroom in Basement: 0
Rooms: Study,Sitting Room,Eating Area,Mud Room
Basement Description: Unfinished,Bathroom Rough-In
Other Specifics
| 3 | |
| Concrete Perimeter | |
| Asphalt,Circular | |
| Deck, Patio, Porch, Hot Tub | |
| Cul-De-Sac,Horses Allowed,Pond(s),Water View | |
| 87164 | |
| Pull Down Stair | |
| Full | |
| Vaulted/Cathedral Ceilings, Bar-Wet, Hardwood Floors, First Floor Laundry | |
| Double Oven, Microwave, Dishwasher, Refrigerator, Washer, Dryer, Cooktop, Range Hood | |
| Not in DB | |
| Stable(s), Horse-Riding Trails, Lake, Street Lights | |
| — | |
| — | |
| Gas Log, Gas Starter |
Tax History
| Year | Property Taxes |
|---|---|
| 2021 | $13,610 |
Contact Agent
Nearby Similar Homes
Nearby Sold Comparables
Contact Agent
Listing Provided By
Chicagoland Brokers Inc.






