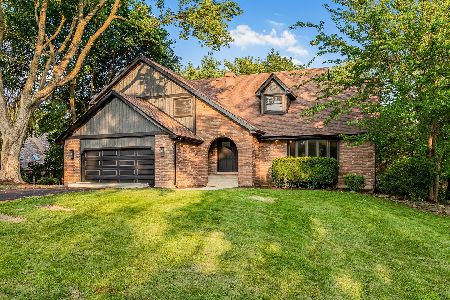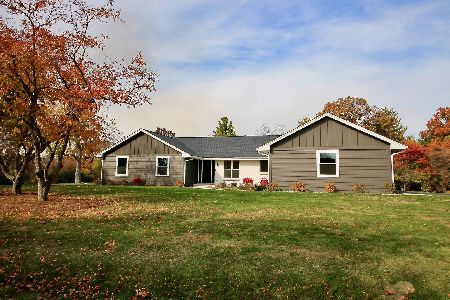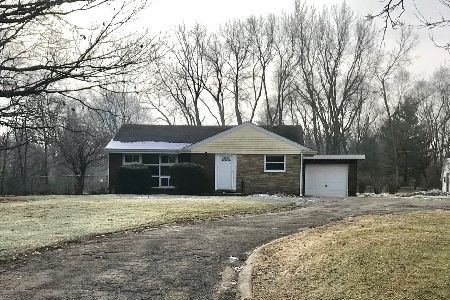5N918 Kingswood Drive, St Charles, Illinois 60175
$250,000
|
Sold
|
|
| Status: | Closed |
| Sqft: | 1,600 |
| Cost/Sqft: | $156 |
| Beds: | 3 |
| Baths: | 2 |
| Year Built: | 2000 |
| Property Taxes: | $7,376 |
| Days On Market: | 2424 |
| Lot Size: | 0,46 |
Description
OPEN & INVITING! So much open space with this home. The living room offers vaulted ceilings, skylights, windows & doors galore. Two sets of French doors lead to the 10 X 50 ft deck overlooking the private back yard. The Kitchen is open to the living room & dining room & offers all newer SS Appliances. The spacious Master bedroom has a wonderful walk-in closet & a shared master bath featuring a whirlpool tub & separate shower. The 2nd Bedroom offers French doors that lead out to the deck. In the lower level you'll find a family room with wet bar, 3rd bedroom, full bathroom, laundry room & access to the garage. Amazing backyard with oversized shed is perfect for storing your lawn & garden equipment. So much is new: Furnace, A/C, Roof, Skylights, Water Softener, Sump Pump, Garage Doors & Master Bedroom Windows & more. There's a 2 car heated garage that was just freshly painted. Great location & lot - nearly .5 acres. The driveway was just seal-coated. It is move-in ready. Sold 'AS-IS"
Property Specifics
| Single Family | |
| — | |
| — | |
| 2000 | |
| English | |
| — | |
| No | |
| 0.46 |
| Kane | |
| — | |
| 0 / Not Applicable | |
| None | |
| Private Well | |
| Septic-Private | |
| 10417815 | |
| 0816203003 |
Property History
| DATE: | EVENT: | PRICE: | SOURCE: |
|---|---|---|---|
| 15 Apr, 2014 | Sold | $230,000 | MRED MLS |
| 31 Mar, 2014 | Under contract | $237,000 | MRED MLS |
| 31 Mar, 2014 | Listed for sale | $237,000 | MRED MLS |
| 15 Aug, 2019 | Sold | $250,000 | MRED MLS |
| 18 Jun, 2019 | Under contract | $249,000 | MRED MLS |
| 14 Jun, 2019 | Listed for sale | $249,000 | MRED MLS |
Room Specifics
Total Bedrooms: 3
Bedrooms Above Ground: 3
Bedrooms Below Ground: 0
Dimensions: —
Floor Type: Carpet
Dimensions: —
Floor Type: Carpet
Full Bathrooms: 2
Bathroom Amenities: Whirlpool,Separate Shower
Bathroom in Basement: 1
Rooms: Deck
Basement Description: Finished
Other Specifics
| 2 | |
| Concrete Perimeter | |
| Asphalt | |
| Deck | |
| — | |
| 77X192X140X169 | |
| — | |
| — | |
| Vaulted/Cathedral Ceilings, Skylight(s), Wood Laminate Floors | |
| Range, Dishwasher, Refrigerator, Washer, Dryer, Water Softener Owned | |
| Not in DB | |
| — | |
| — | |
| — | |
| — |
Tax History
| Year | Property Taxes |
|---|---|
| 2014 | $5,548 |
| 2019 | $7,376 |
Contact Agent
Nearby Similar Homes
Nearby Sold Comparables
Contact Agent
Listing Provided By
Hemming & Sylvester Properties








