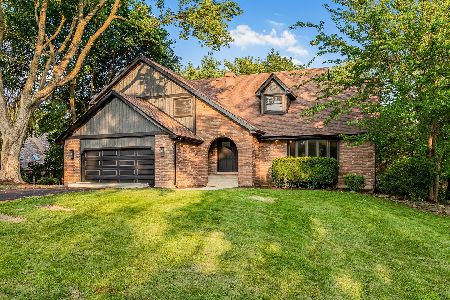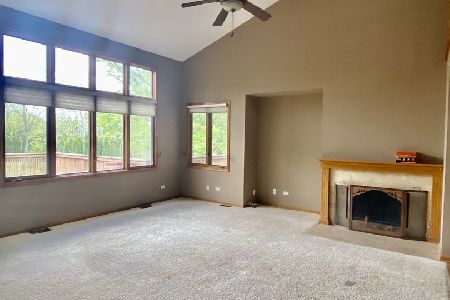5N962 Kettlehook Court, St Charles, Illinois 60175
$410,000
|
Sold
|
|
| Status: | Closed |
| Sqft: | 1,920 |
| Cost/Sqft: | $203 |
| Beds: | 3 |
| Baths: | 2 |
| Year Built: | 1989 |
| Property Taxes: | $8,410 |
| Days On Market: | 372 |
| Lot Size: | 0,45 |
Description
MULTIPLE OFFERS RECEIVED - Highest and Best Due Monday Jan 27 at 12:00 Noon. Nestled in the peaceful, picturesque neighborhood of The Windings of Ferson Creek, this immaculate custom ranch offers a perfect blend of modern comfort and country charm. With vaulted ceilings, pristine diagonal maple hardwood floors, and a eye-catching stone masonry fireplace that stretches from floor to ceiling, the spacious living room creates an inviting atmosphere ideal for both relaxation and entertaining. Step into the heart of the home-an updated kitchen (2016) featuring custom maple cabinetry with soft-close drawers and a crown finish, easy-to-maintain Corian countertops, and quality stainless steel appliances. A large pantry ensures you have ample storage space, while the adjacent sunlit breakfast nook and separate formal dining room provide options for casual or more formal meals. The master suite is a true retreat with a soaring volume ceiling, a generous walk-in closet, and a beautifully remodeled luxury bath (2020). The bath boasts a walk-in shower with European-style body sprayers and skylights, creating a spa-like experience. The second bedroom also features a walk-in closet, while the versatile third bedroom-currently used as a home office-includes French doors and custom built-in shelving, offering flexibility for your lifestyle. The fully remodeled hall bath (2015) includes custom Kraftmaid cabinetry and a sleek tile shower. Convenience abounds with a first-floor laundry and an oversized 2+ car garage, providing plenty of space for both your vehicles and extra storage needs. The full, partially finished basement doubles the livable square footage of this home, offering endless possibilities for customization. Whether you envision a game room, home theater, or additional living space, this basement is ready to meet your needs. As part of the Windings of Ferson Creek community, you'll enjoy access to a pool and tennis courts, making this a perfect place to relax, play, and connect with neighbors. Don't miss this exceptional opportunity to own a piece of country paradise with all the modern amenities-schedule your showing today!
Property Specifics
| Single Family | |
| — | |
| — | |
| 1989 | |
| — | |
| — | |
| No | |
| 0.45 |
| Kane | |
| Ferson Creek | |
| 750 / Annual | |
| — | |
| — | |
| — | |
| 12267202 | |
| 0816227020 |
Nearby Schools
| NAME: | DISTRICT: | DISTANCE: | |
|---|---|---|---|
|
Grade School
Lily Lake Grade School |
301 | — | |
|
Middle School
Central Middle School |
301 | Not in DB | |
|
High School
Central High School |
301 | Not in DB | |
Property History
| DATE: | EVENT: | PRICE: | SOURCE: |
|---|---|---|---|
| 31 May, 2012 | Sold | $232,000 | MRED MLS |
| 6 May, 2012 | Under contract | $239,900 | MRED MLS |
| 17 Apr, 2012 | Listed for sale | $239,900 | MRED MLS |
| 18 Feb, 2025 | Sold | $410,000 | MRED MLS |
| 28 Jan, 2025 | Under contract | $389,900 | MRED MLS |
| 24 Jan, 2025 | Listed for sale | $389,900 | MRED MLS |
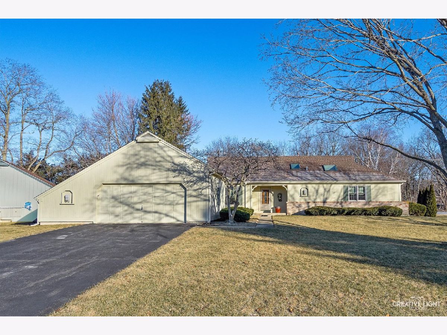
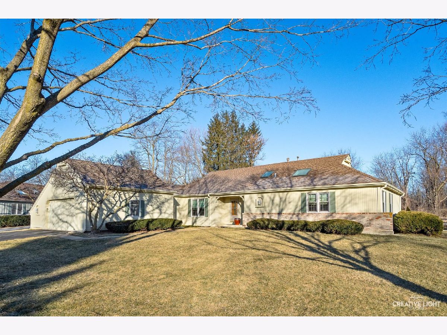
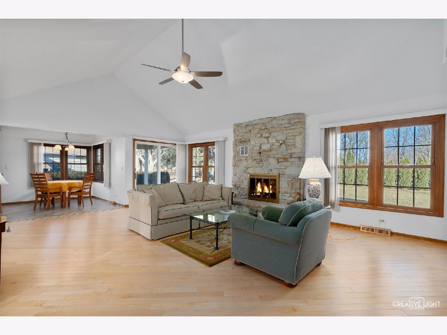
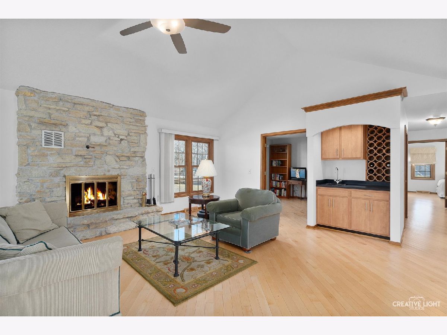
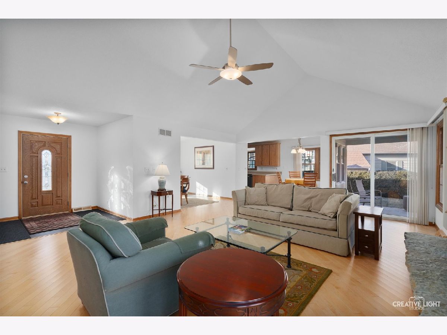
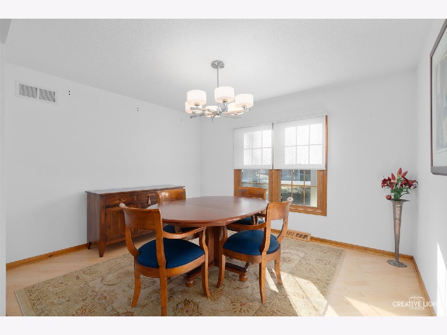
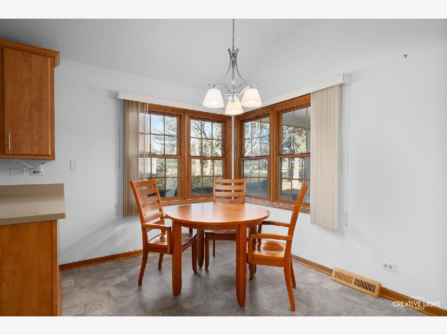
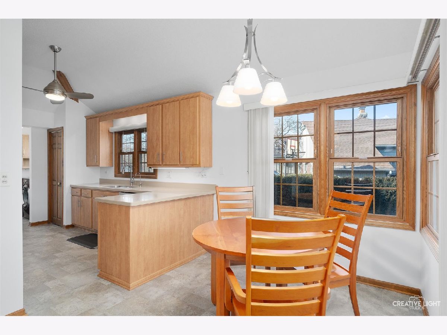
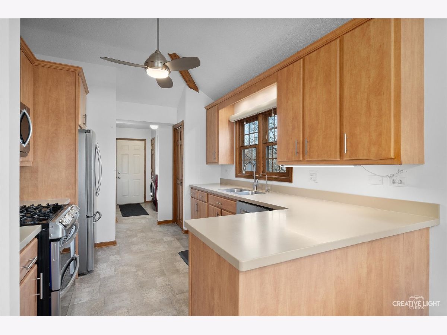
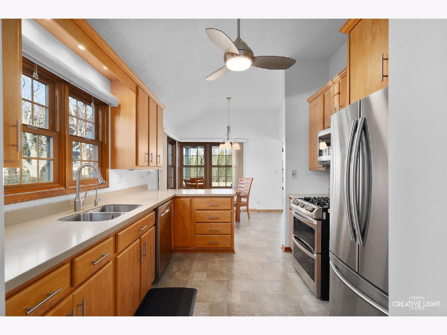
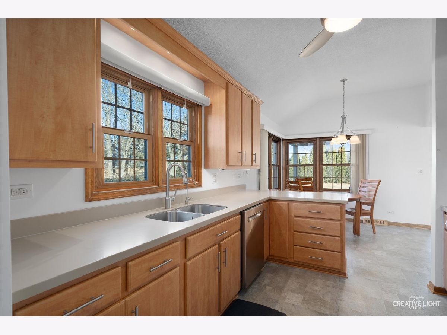
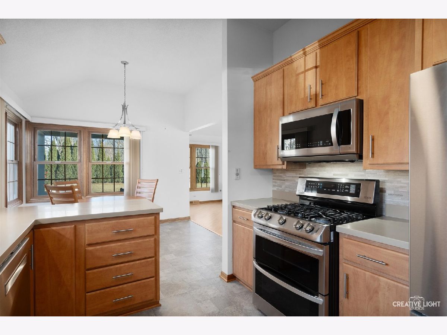
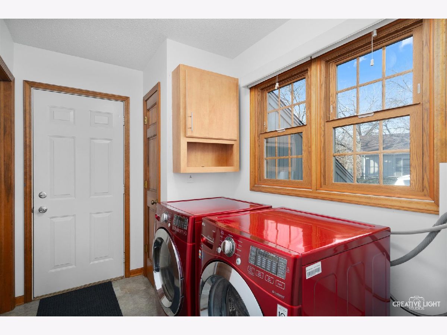
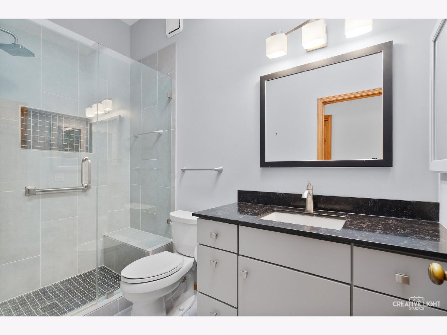
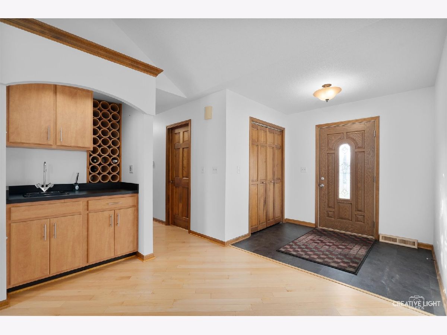
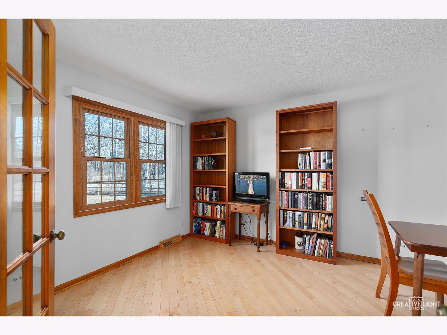
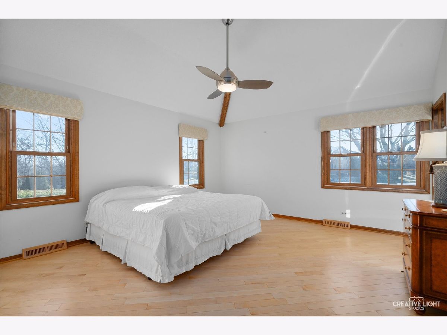
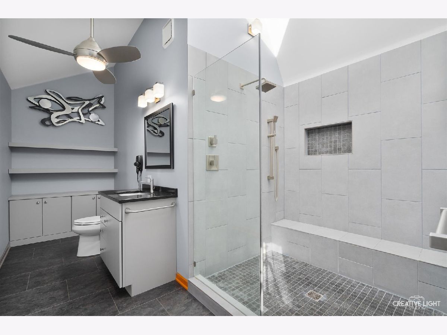
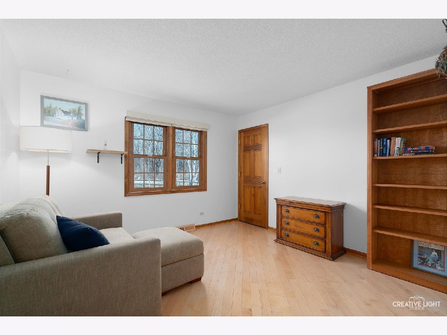
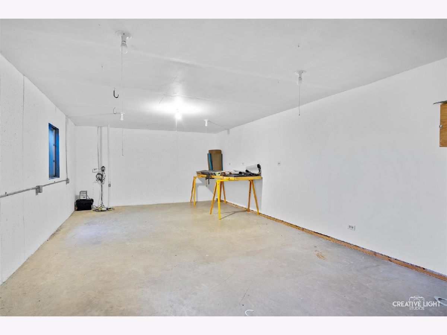
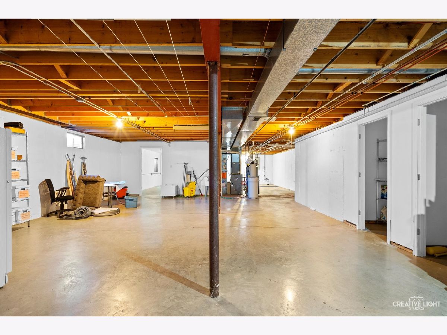
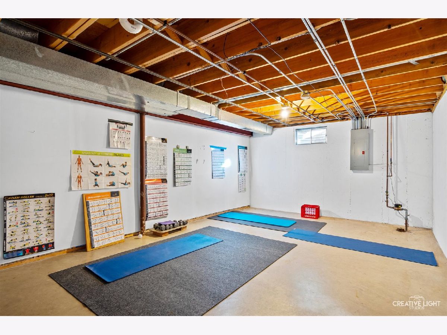
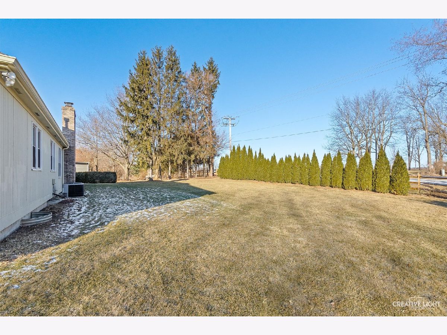
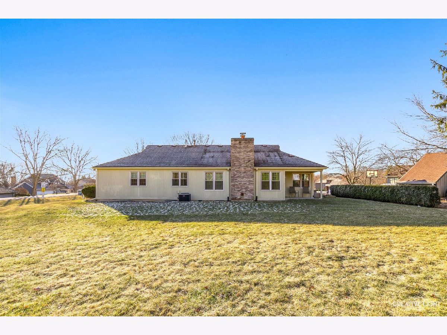
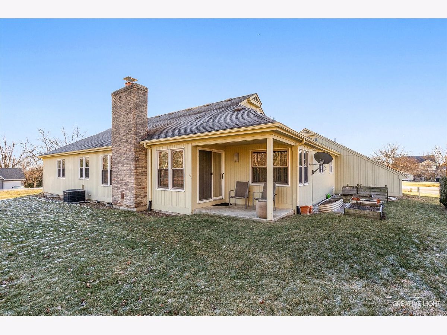
Room Specifics
Total Bedrooms: 3
Bedrooms Above Ground: 3
Bedrooms Below Ground: 0
Dimensions: —
Floor Type: —
Dimensions: —
Floor Type: —
Full Bathrooms: 2
Bathroom Amenities: Separate Shower,European Shower
Bathroom in Basement: 0
Rooms: —
Basement Description: Partially Finished
Other Specifics
| 2.5 | |
| — | |
| Asphalt | |
| — | |
| — | |
| 19602 | |
| — | |
| — | |
| — | |
| — | |
| Not in DB | |
| — | |
| — | |
| — | |
| — |
Tax History
| Year | Property Taxes |
|---|---|
| 2012 | $7,616 |
| 2025 | $8,410 |
Contact Agent
Nearby Similar Homes
Nearby Sold Comparables
Contact Agent
Listing Provided By
eXp Realty, LLC

