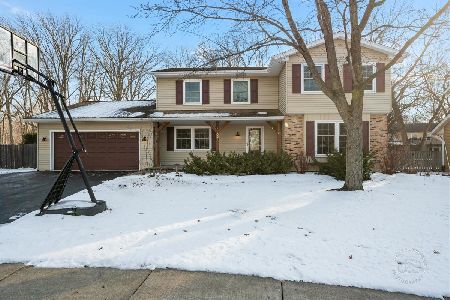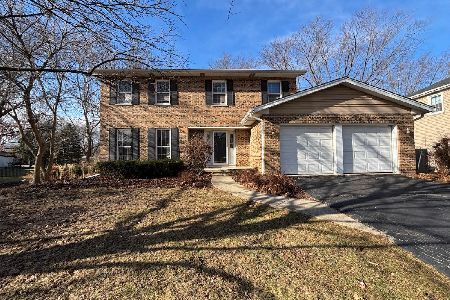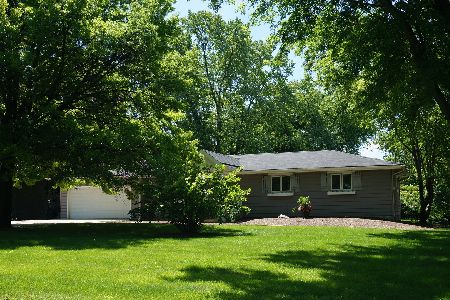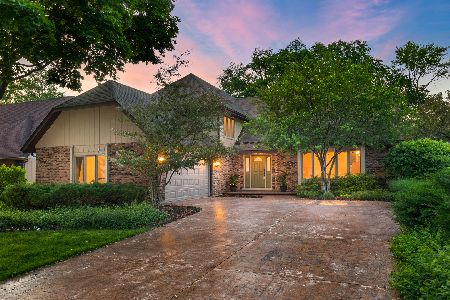5S350 Sherman Avenue, Naperville, Illinois 60563
$1,135,000
|
Sold
|
|
| Status: | Closed |
| Sqft: | 4,839 |
| Cost/Sqft: | $248 |
| Beds: | 4 |
| Baths: | 4 |
| Year Built: | 2008 |
| Property Taxes: | $22,445 |
| Days On Market: | 1429 |
| Lot Size: | 0,49 |
Description
Stately brick and cedar home located on private 1/2 acre wooded lot in desirable north Naperville. With nearly 7000 of livable space this 4BR/3.5BA home was designed for entertaining inside and out! The covered front porch provides an inviting entrance with beautiful wood doors and stone walk. The first floor features open concept family room with hand scraped beams and breath taking double sided stone fireplace. The kitchen overlooks the family room with HUGE island with granite countertops, stainless appliances and walk in pantry. The double sided fireplace opens to pub room with beverage and wine fridge for an additional cozy entertaining feature. Paneled office with French doors provides a quiet and sophisticated work from home option with views of covered porch. A large mudroom with access from the 4 CAR garage is the ideal drop zone for backpacks and coats. The second floor has 4 bedrooms including master suite with expansive closet and en suite bath, second floor laundry and bonus room or 5th bedroom. The full English basement with fireplace is plumbed for bath and ready to be finished to your liking! Top rated District 203 schools and uniquely located close to Metra station, downtown and I-88 corridor. Home is rented until June 1.
Property Specifics
| Single Family | |
| — | |
| — | |
| 2008 | |
| — | |
| — | |
| No | |
| 0.49 |
| Du Page | |
| — | |
| 0 / Not Applicable | |
| — | |
| — | |
| — | |
| 11270633 | |
| 0807215006 |
Nearby Schools
| NAME: | DISTRICT: | DISTANCE: | |
|---|---|---|---|
|
Grade School
Beebe Elementary School |
203 | — | |
|
Middle School
Jefferson Junior High School |
203 | Not in DB | |
|
High School
Naperville North High School |
203 | Not in DB | |
Property History
| DATE: | EVENT: | PRICE: | SOURCE: |
|---|---|---|---|
| 30 Mar, 2022 | Sold | $1,135,000 | MRED MLS |
| 22 Feb, 2022 | Under contract | $1,200,000 | MRED MLS |
| 19 Feb, 2022 | Listed for sale | $1,200,000 | MRED MLS |
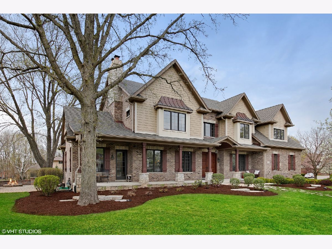
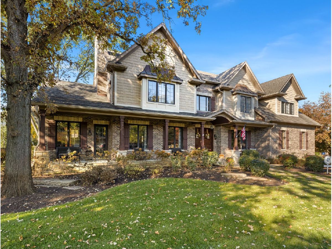
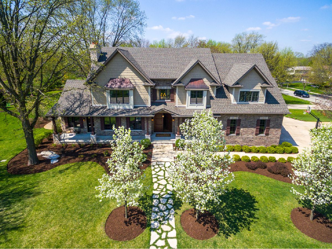
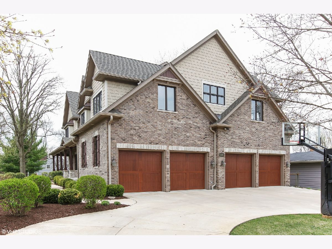
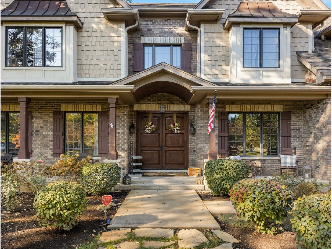
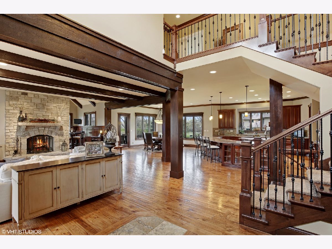
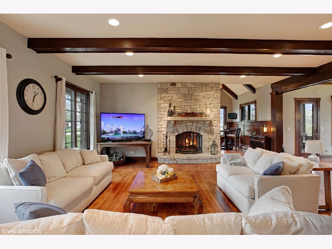
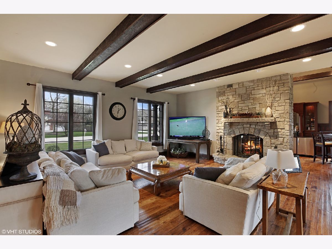
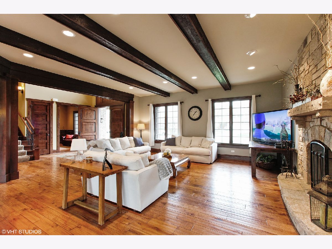
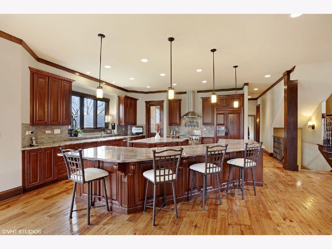
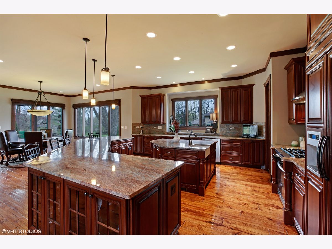
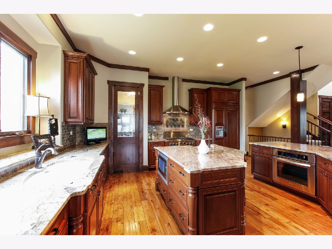
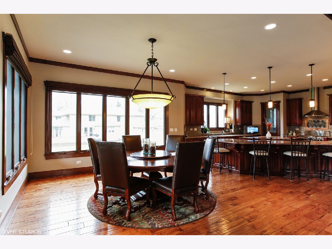
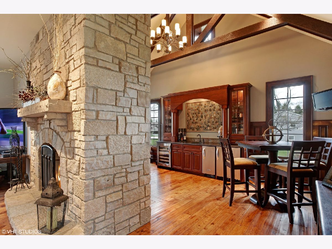
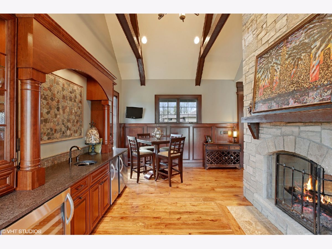
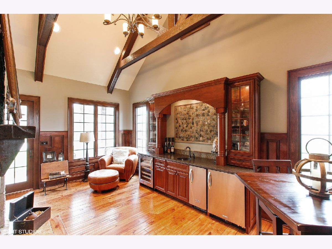
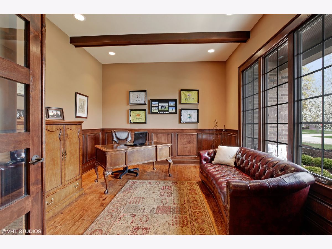
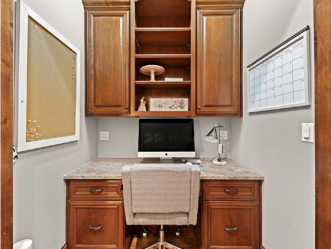
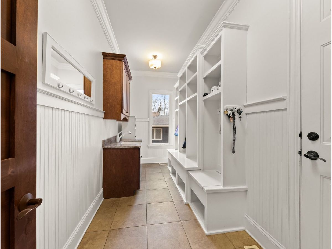
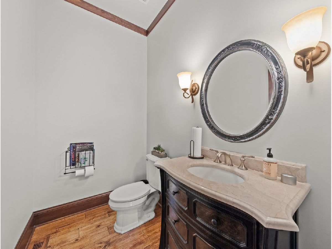
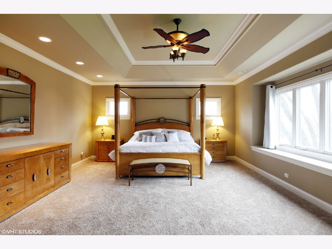
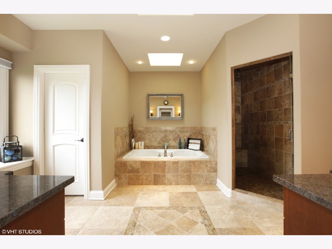
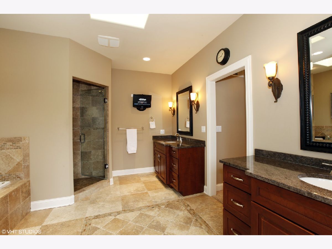
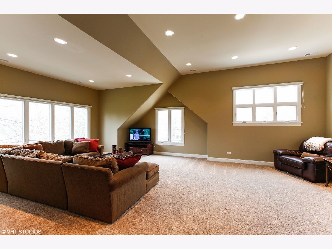
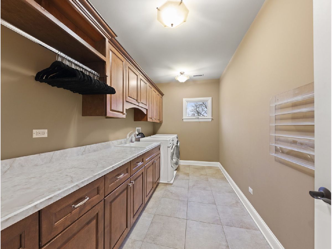

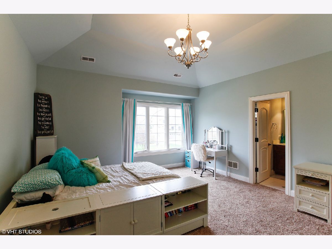
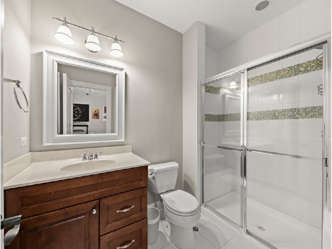
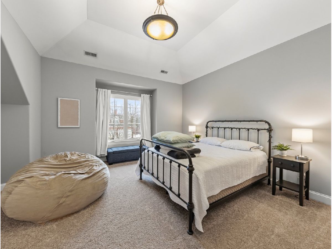
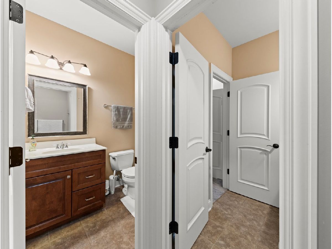
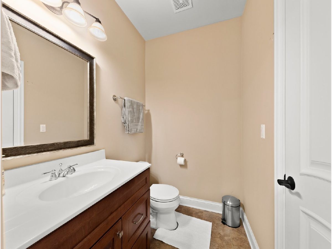
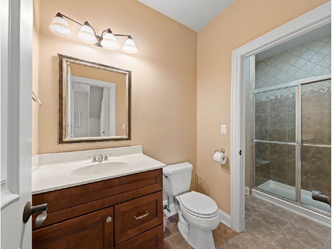
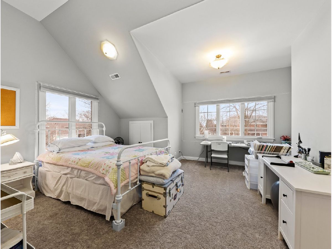
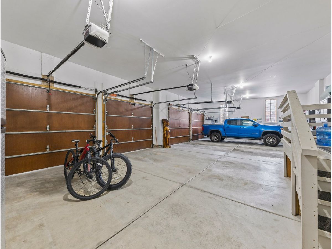
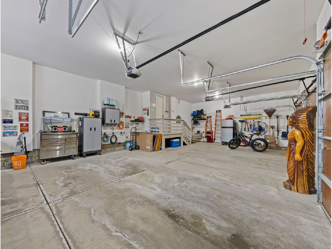
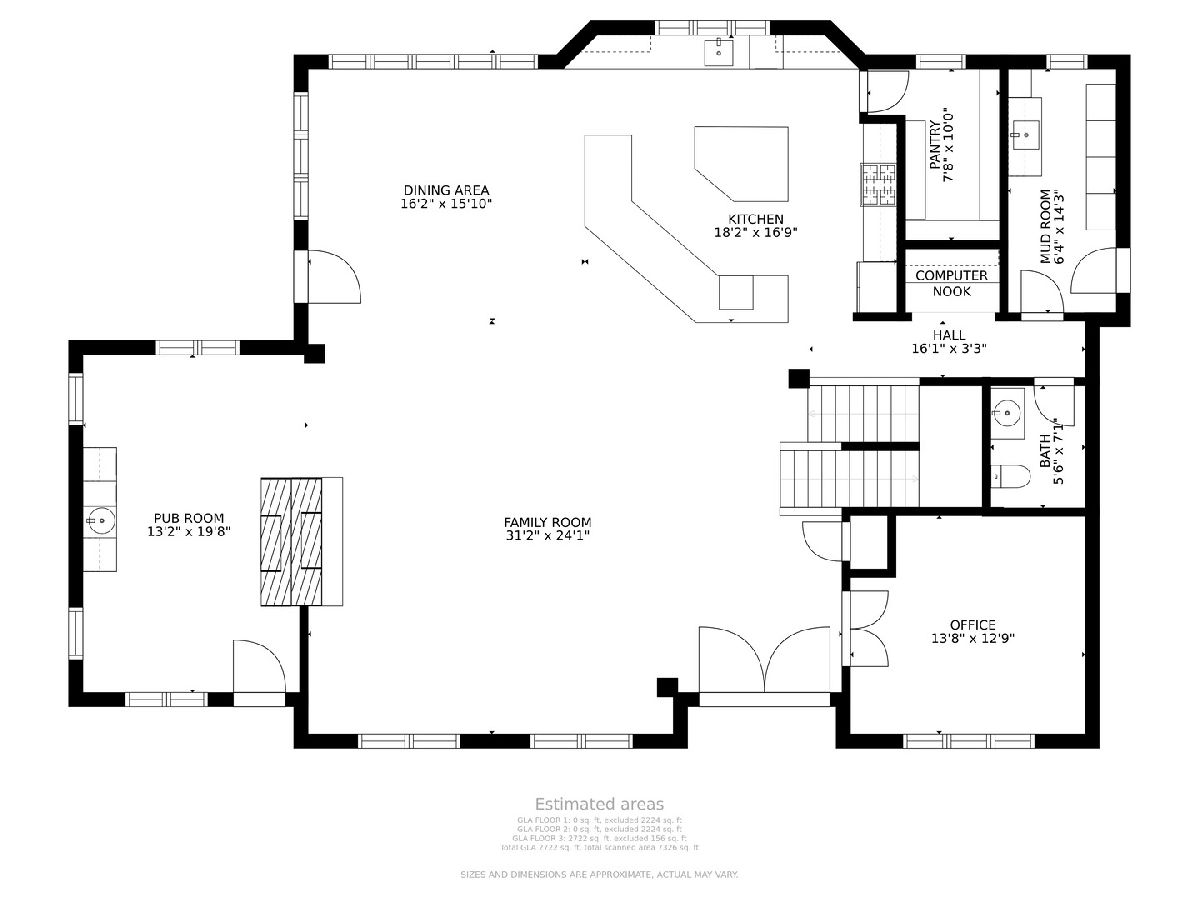
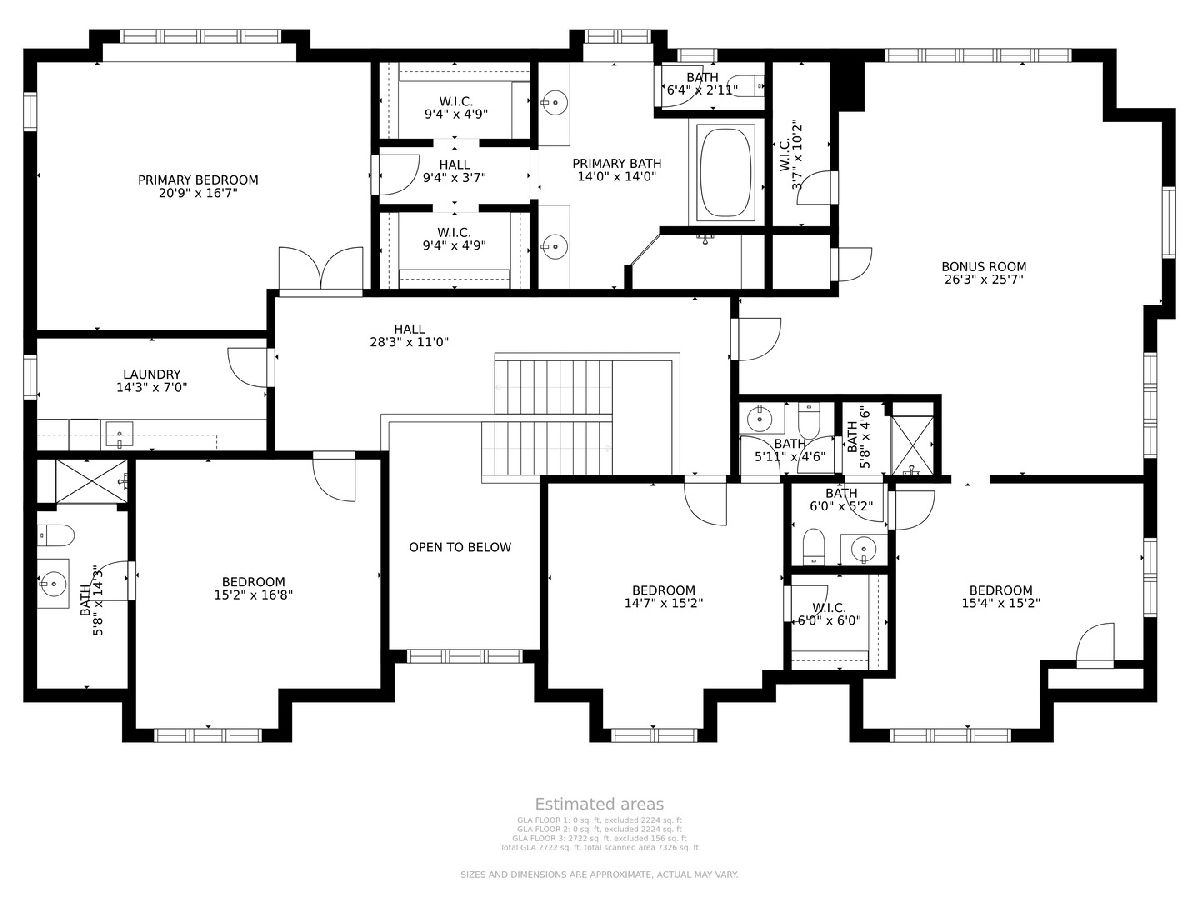
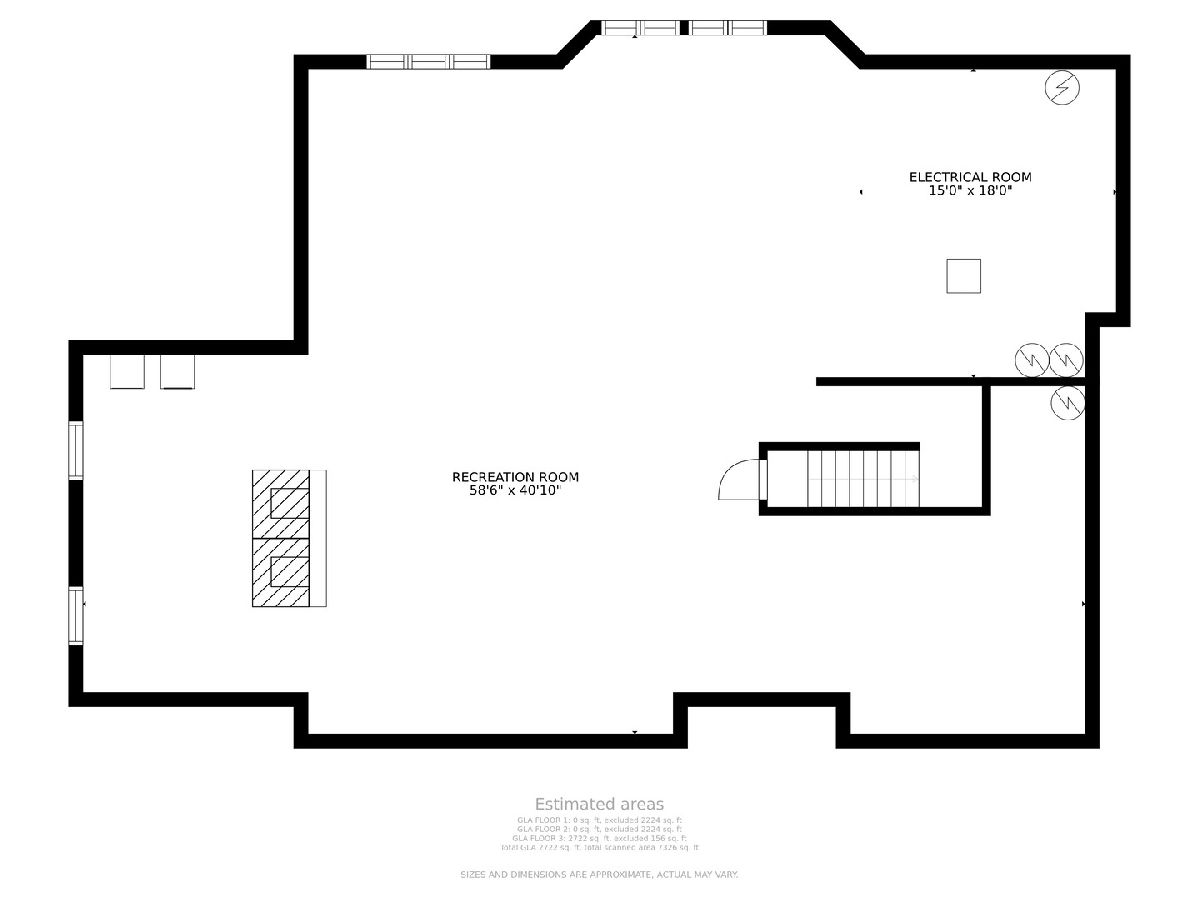
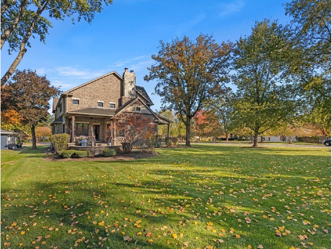
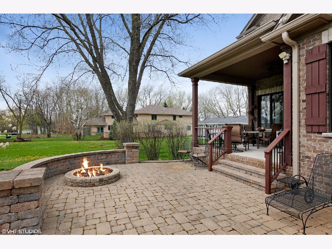
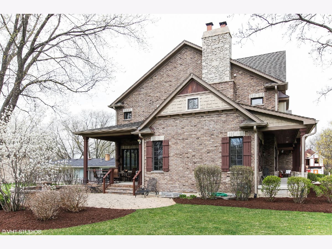
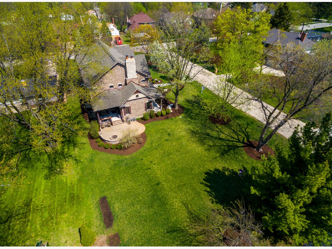
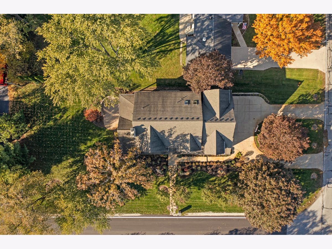
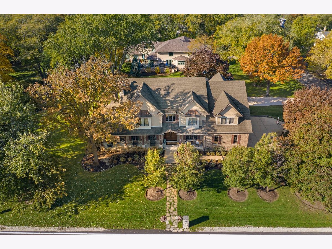
Room Specifics
Total Bedrooms: 4
Bedrooms Above Ground: 4
Bedrooms Below Ground: 0
Dimensions: —
Floor Type: —
Dimensions: —
Floor Type: —
Dimensions: —
Floor Type: —
Full Bathrooms: 4
Bathroom Amenities: —
Bathroom in Basement: 0
Rooms: —
Basement Description: Unfinished
Other Specifics
| 4 | |
| — | |
| Concrete | |
| — | |
| — | |
| 97 X 220 | |
| — | |
| — | |
| — | |
| — | |
| Not in DB | |
| — | |
| — | |
| — | |
| — |
Tax History
| Year | Property Taxes |
|---|---|
| 2022 | $22,445 |
Contact Agent
Nearby Similar Homes
Nearby Sold Comparables
Contact Agent
Listing Provided By
john greene, Realtor




