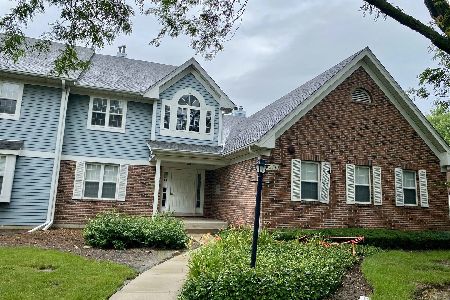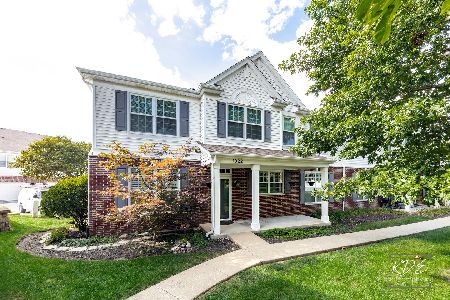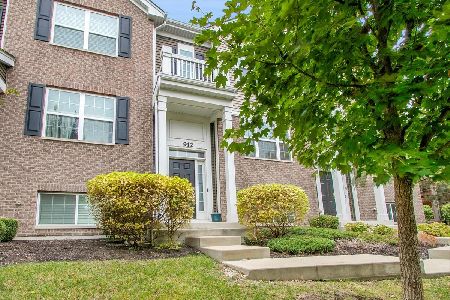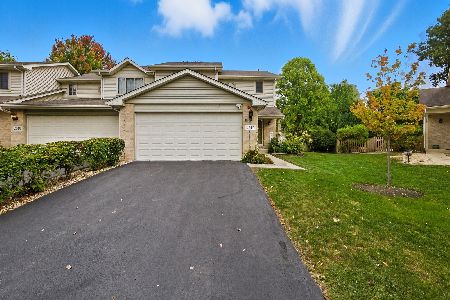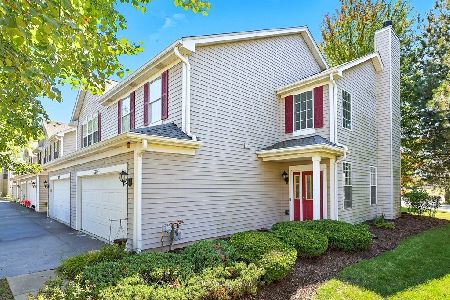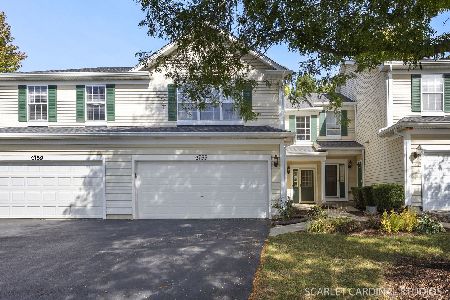5S541 Paxton Drive, Naperville, Illinois 60563
$170,000
|
Sold
|
|
| Status: | Closed |
| Sqft: | 1,035 |
| Cost/Sqft: | $164 |
| Beds: | 2 |
| Baths: | 1 |
| Year Built: | 1981 |
| Property Taxes: | $2,657 |
| Days On Market: | 1538 |
| Lot Size: | 0,00 |
Description
WELCOME HOME!! COMMUTERS DREAM CONDO ON QUIET CUL-DE-SAC LOT W/ATTACHED GARAGE!! HARDWOOD FLOORING THROUGHOUT W/WHITE TRIM & DOORS AND NEUTRAL PAINT COLORS. LIGHT AND BRIGHT LIVING ROOM & DINING ROOM W/FIREPLACE & DOUBLE SLIDING GLASS DOORS TO LARGE BACKYARD PATIO. KITCHEN W/WHITE CABINETS, GRANITE COUNTER TOPS, & BREAKFAST BAR. MASTER BEDROOM W/2 CLOSETS AND SHARED BATHROOM. IN UNIT LAUNDRY ROOM W/NEWER WASHER & DRYER. COMMUTERS DREAM LOCATED CLOSE TO METRA STATION, RT 59, & I-88. CLOSE TO DOWNTOWN NAPERVILLE, SHOPPING, DINING & RIVER WALK. DIST #204 SCHOOLS. UNITS CAN BE RENTED W/NO RENTAL CAP!! NEWERS INCLUDE: BRAND NEW WINDOWS IN BOTH BEDROOMS (AUG 9TH), A/C (2019), WASHER (2019).
Property Specifics
| Condos/Townhomes | |
| 1 | |
| — | |
| 1981 | |
| None | |
| — | |
| No | |
| — |
| Du Page | |
| Willowbend | |
| 308 / Monthly | |
| Parking,Insurance,Exterior Maintenance,Lawn Care,Scavenger,Snow Removal | |
| Lake Michigan | |
| Public Sewer | |
| 11181869 | |
| 0709414030 |
Nearby Schools
| NAME: | DISTRICT: | DISTANCE: | |
|---|---|---|---|
|
Grade School
Longwood Elementary School |
204 | — | |
|
Middle School
Granger Middle School |
204 | Not in DB | |
|
High School
Metea Valley High School |
204 | Not in DB | |
Property History
| DATE: | EVENT: | PRICE: | SOURCE: |
|---|---|---|---|
| 25 Jul, 2019 | Sold | $143,500 | MRED MLS |
| 24 Jun, 2019 | Under contract | $147,500 | MRED MLS |
| — | Last price change | $153,000 | MRED MLS |
| 22 Apr, 2019 | Listed for sale | $155,000 | MRED MLS |
| 27 Sep, 2021 | Sold | $170,000 | MRED MLS |
| 9 Aug, 2021 | Under contract | $169,900 | MRED MLS |
| 6 Aug, 2021 | Listed for sale | $169,900 | MRED MLS |
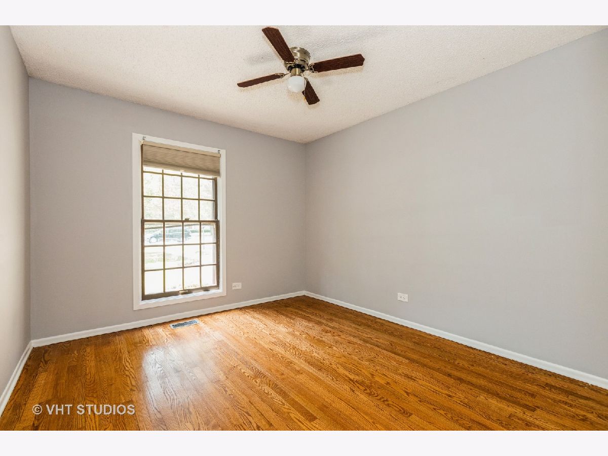
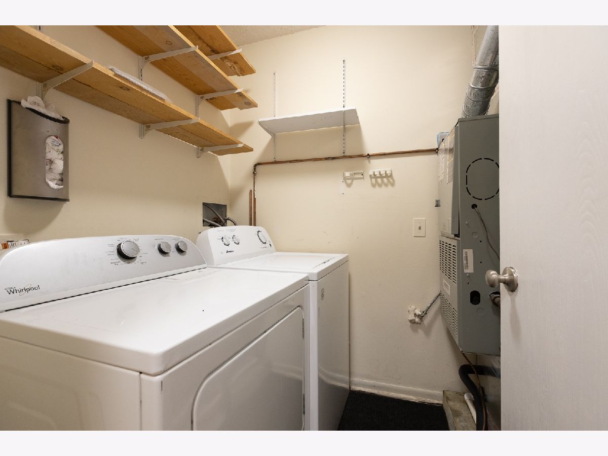
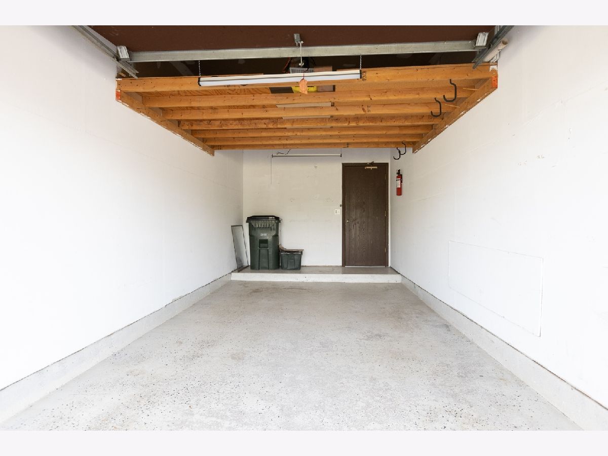

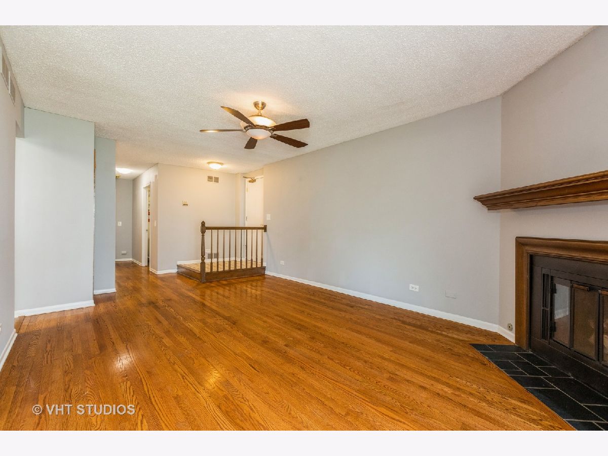
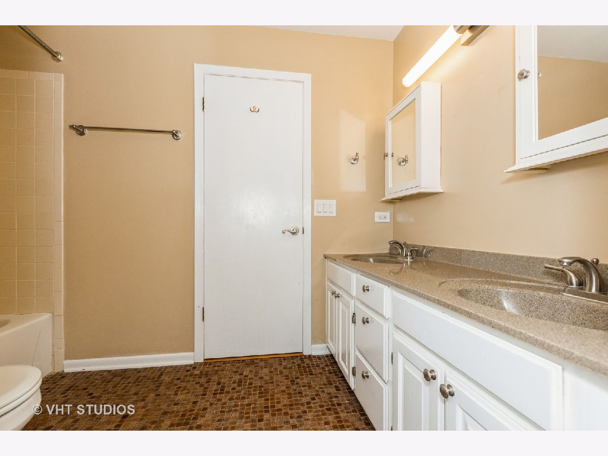
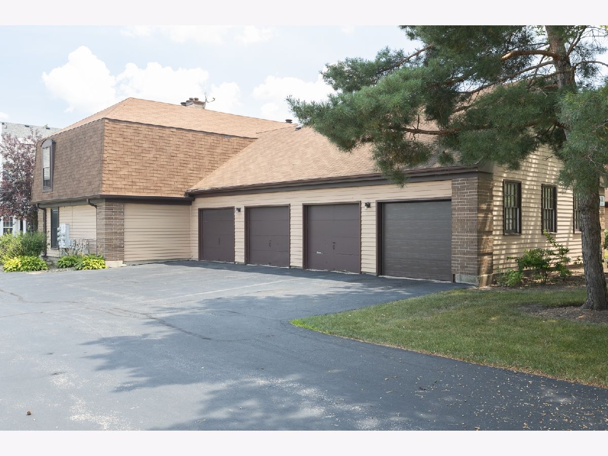
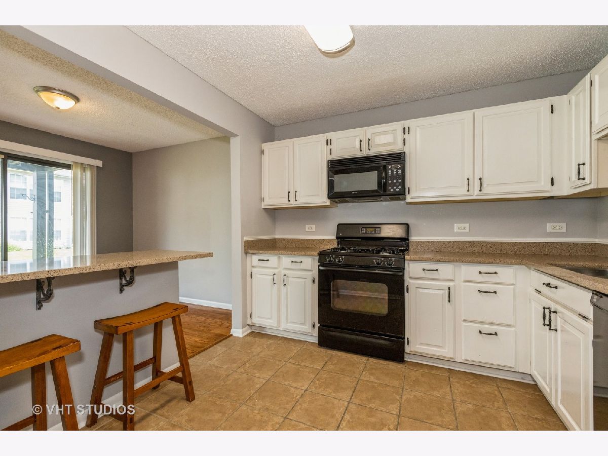

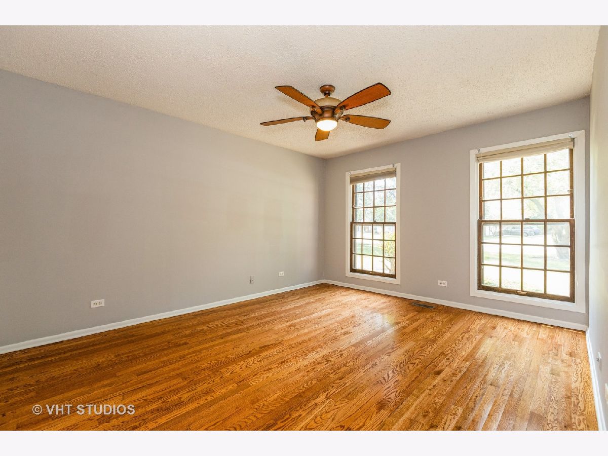
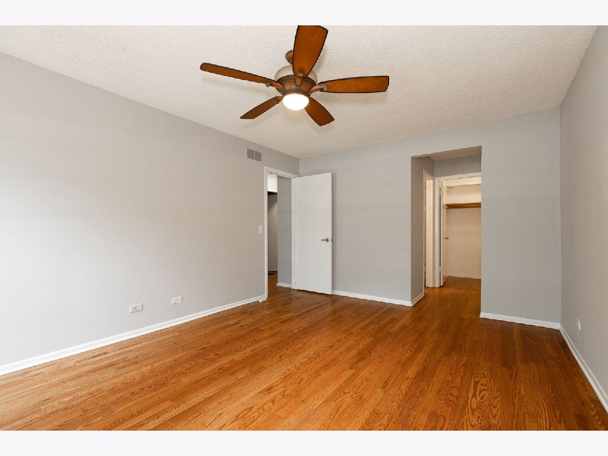
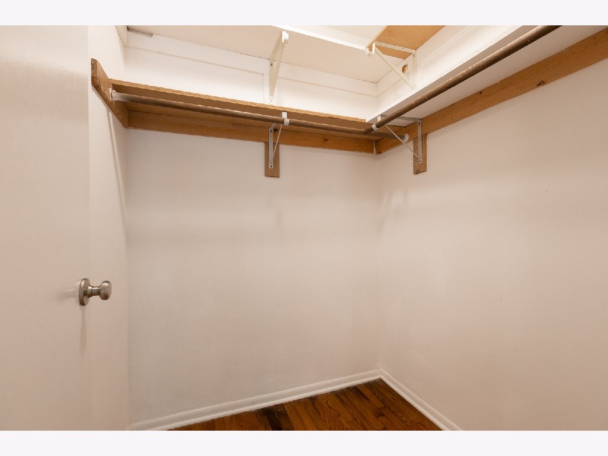
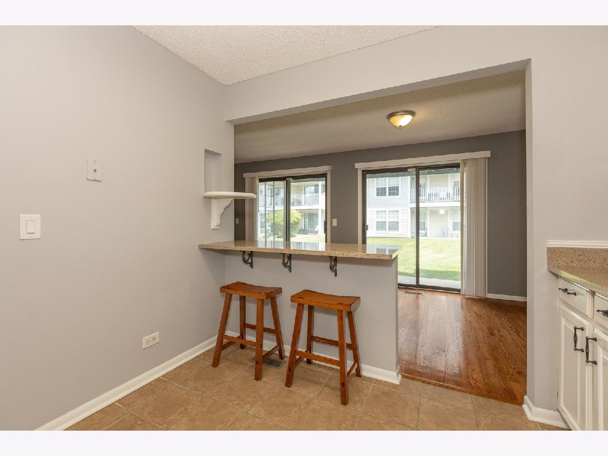
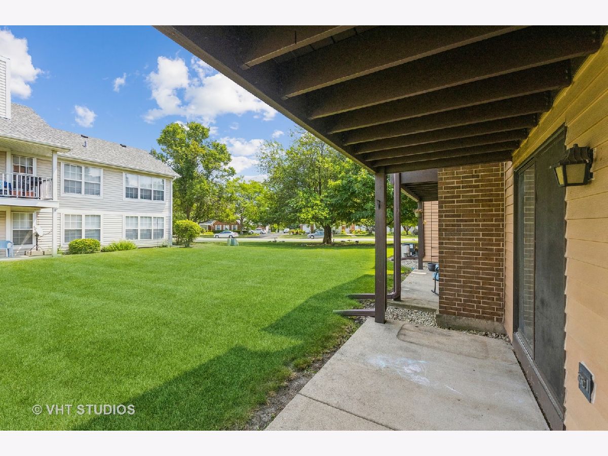
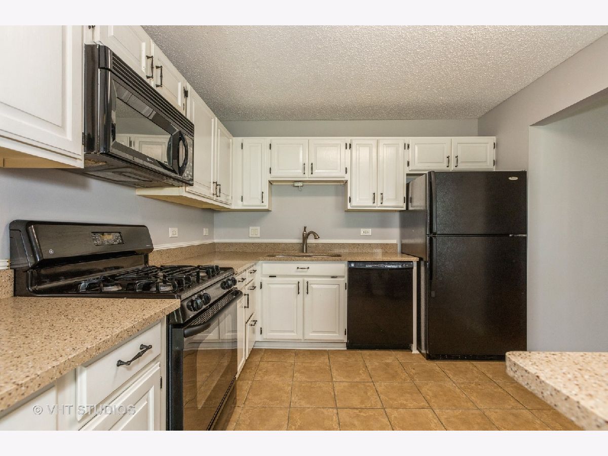
Room Specifics
Total Bedrooms: 2
Bedrooms Above Ground: 2
Bedrooms Below Ground: 0
Dimensions: —
Floor Type: Hardwood
Full Bathrooms: 1
Bathroom Amenities: Double Sink
Bathroom in Basement: 0
Rooms: No additional rooms
Basement Description: None
Other Specifics
| 1 | |
| Concrete Perimeter | |
| Asphalt | |
| Patio | |
| Common Grounds,Cul-De-Sac,Landscaped,Mature Trees | |
| COMMON | |
| — | |
| — | |
| Hardwood Floors, First Floor Bedroom, First Floor Laundry, First Floor Full Bath, Laundry Hook-Up in Unit, Built-in Features, Walk-In Closet(s) | |
| Range, Microwave, Dishwasher, Refrigerator, Washer, Dryer, Disposal | |
| Not in DB | |
| — | |
| — | |
| Bike Room/Bike Trails | |
| Attached Fireplace Doors/Screen, Gas Log, Gas Starter |
Tax History
| Year | Property Taxes |
|---|---|
| 2019 | $2,228 |
| 2021 | $2,657 |
Contact Agent
Nearby Similar Homes
Nearby Sold Comparables
Contact Agent
Listing Provided By
Baird & Warner

