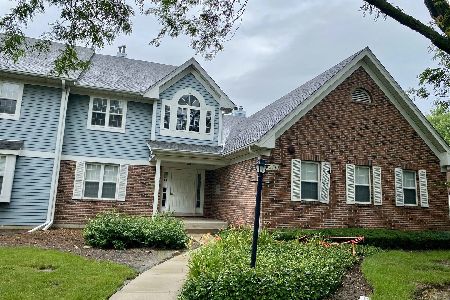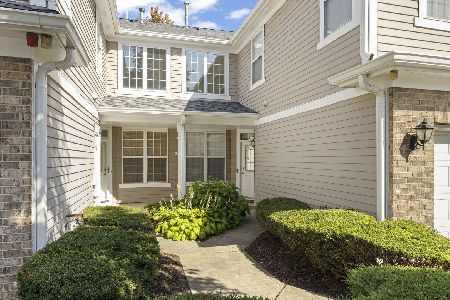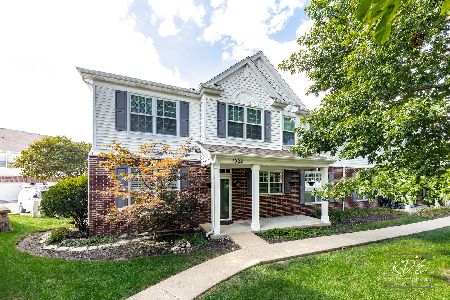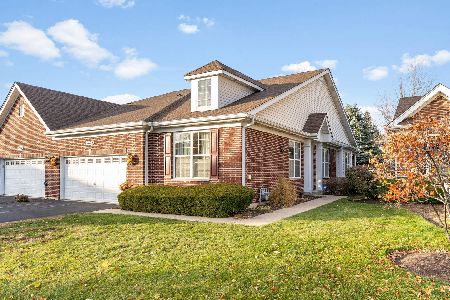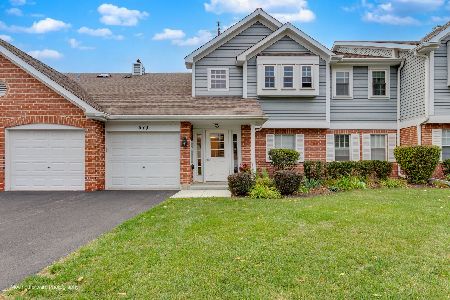5S560 Paxton Drive, Naperville, Illinois 60563
$237,000
|
Sold
|
|
| Status: | Closed |
| Sqft: | 1,481 |
| Cost/Sqft: | $152 |
| Beds: | 3 |
| Baths: | 2 |
| Year Built: | 1994 |
| Property Taxes: | $3,592 |
| Days On Market: | 1627 |
| Lot Size: | 0,00 |
Description
From the moment you walk in, you will love the open concept and soaring vaulted ceiling this home offers. Newly remodeled kitchen features custom white cabinets, quartz counters, stainless appliances, under cabinet lighting, tile back splash, and a center island to tie everything together. The combination living/dining room have double sliding glass doors to the balcony and provide the feel of a great room. The master suite boasts a full updated bath, walk-in closet, and sitting area with sliding doors to the private balcony. The second bedroom has a large closet and easily fits a king size bed, and the third bedroom has both a walk-in closet and linen closet. Private laundry room in the unit and a separate stairway to a private garage will make you forget you're in a condo, but you will love leaving the snow and exterior maintenance to someone else! Conveniently close to Metra, 88, and so many shopping and restaurant options, but located in a quiet area overlooking residential homes. New A/C, hot water heater, and kitchen appliances. Unit can be rented. Please exclude 2nd bedroom curtains and shelf holding album collection. This is it!
Property Specifics
| Condos/Townhomes | |
| 1 | |
| — | |
| 1994 | |
| None | |
| — | |
| No | |
| — |
| Du Page | |
| Willowbend | |
| 364 / Monthly | |
| Insurance,Exterior Maintenance,Lawn Care,Snow Removal | |
| Lake Michigan | |
| Public Sewer | |
| 11139848 | |
| 0709416044 |
Nearby Schools
| NAME: | DISTRICT: | DISTANCE: | |
|---|---|---|---|
|
Grade School
Longwood Elementary School |
204 | — | |
|
Middle School
Hill Middle School |
204 | Not in DB | |
|
High School
Metea Valley High School |
204 | Not in DB | |
Property History
| DATE: | EVENT: | PRICE: | SOURCE: |
|---|---|---|---|
| 10 Jan, 2018 | Sold | $190,000 | MRED MLS |
| 27 Nov, 2017 | Under contract | $209,000 | MRED MLS |
| — | Last price change | $219,000 | MRED MLS |
| 16 Oct, 2017 | Listed for sale | $229,000 | MRED MLS |
| 3 Sep, 2021 | Sold | $237,000 | MRED MLS |
| 5 Jul, 2021 | Under contract | $225,000 | MRED MLS |
| 29 Jun, 2021 | Listed for sale | $225,000 | MRED MLS |
| 1 Oct, 2021 | Under contract | $0 | MRED MLS |
| 23 Sep, 2021 | Listed for sale | $0 | MRED MLS |
| 11 Oct, 2022 | Under contract | $0 | MRED MLS |
| 22 Sep, 2022 | Listed for sale | $0 | MRED MLS |
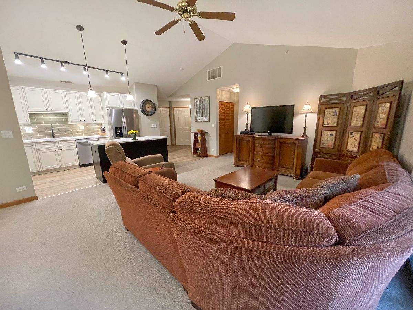
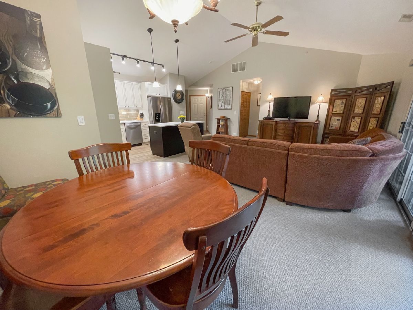
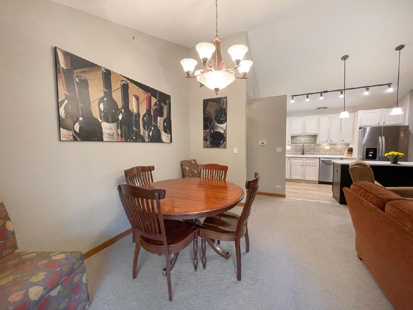
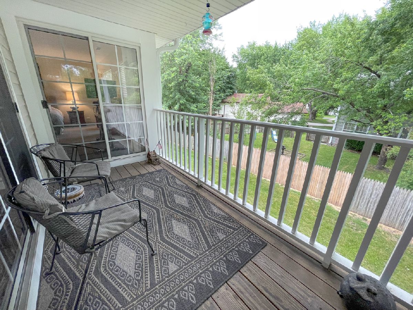
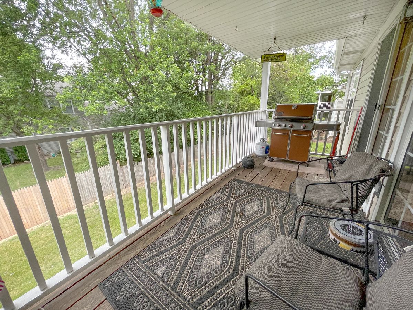
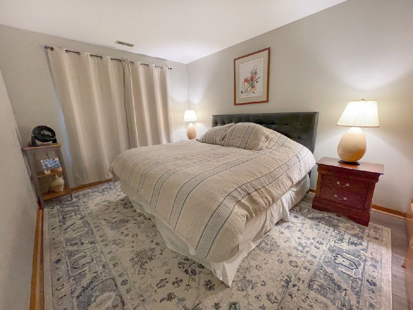
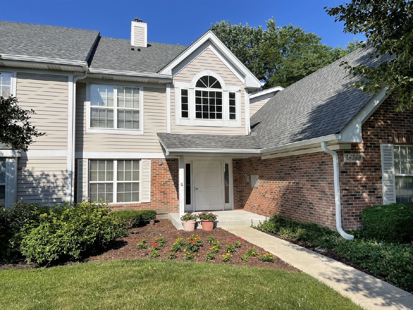
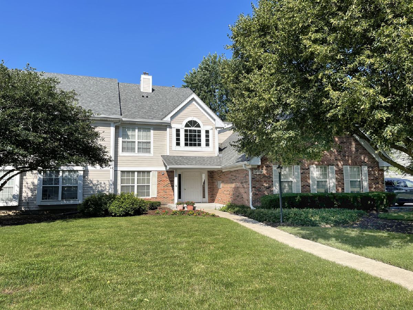
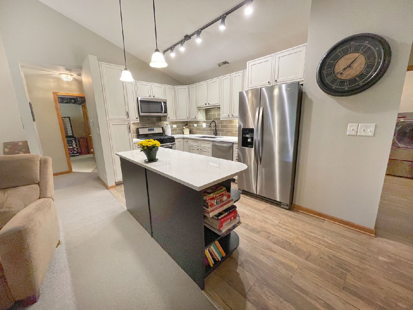
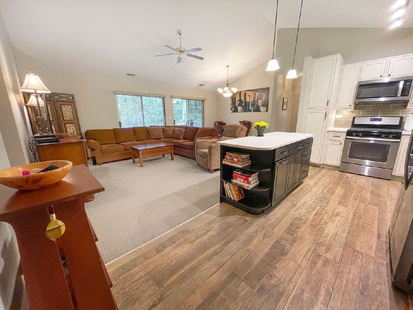
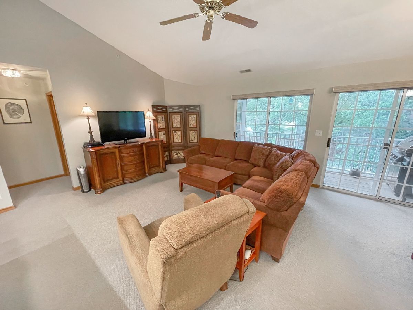
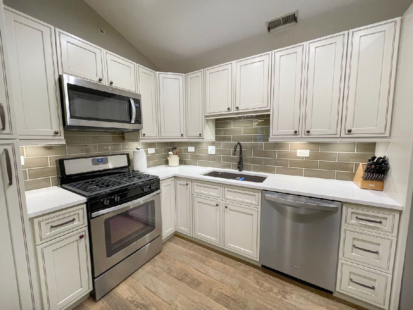
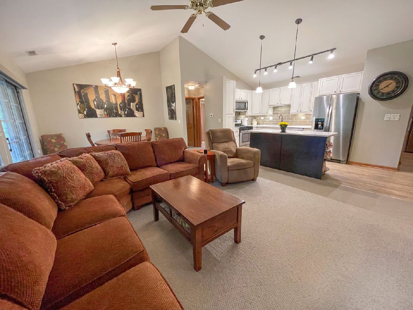
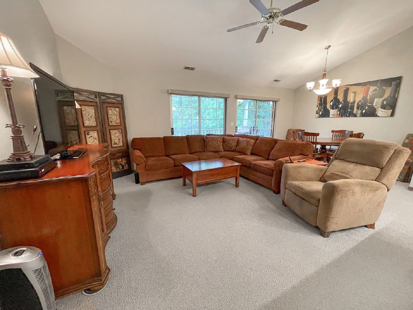
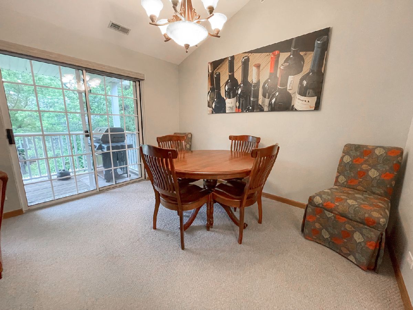
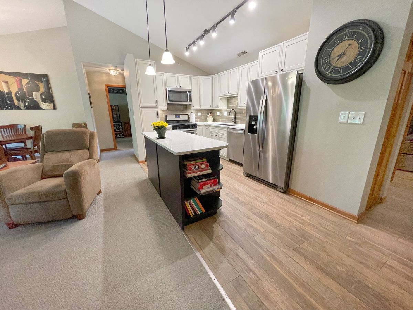
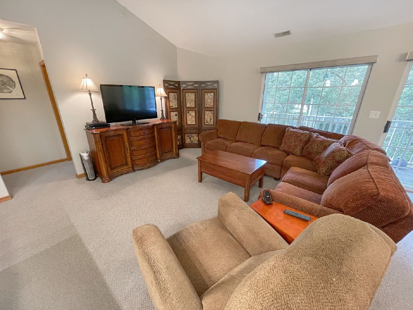
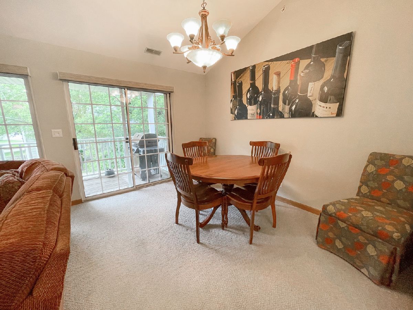
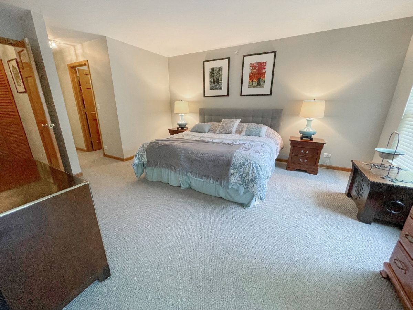
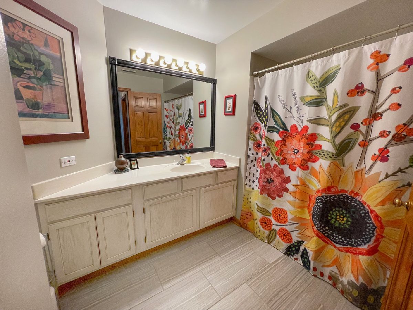
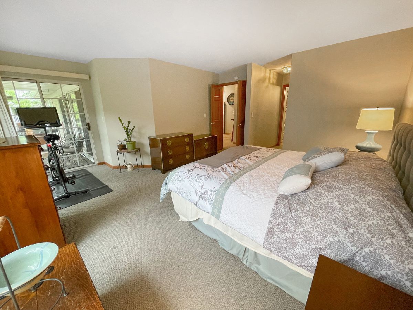
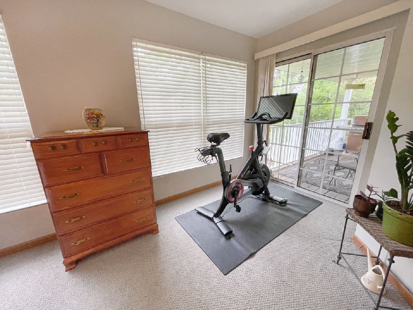
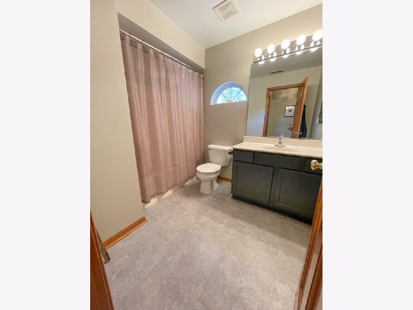
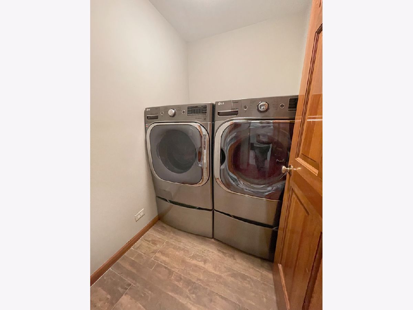
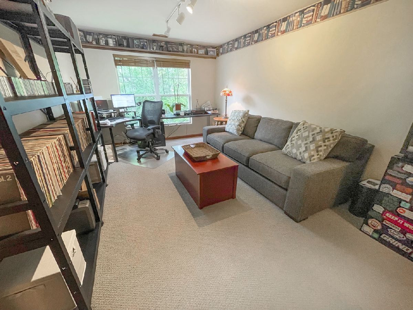
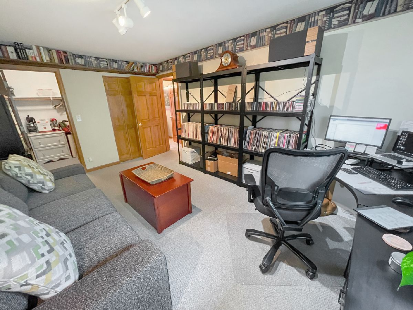
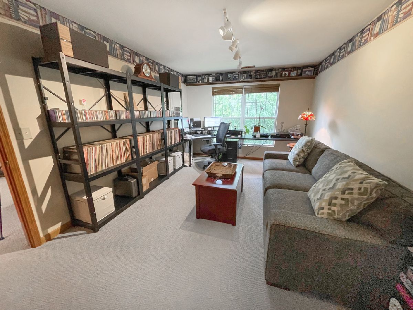
Room Specifics
Total Bedrooms: 3
Bedrooms Above Ground: 3
Bedrooms Below Ground: 0
Dimensions: —
Floor Type: Wood Laminate
Dimensions: —
Floor Type: Carpet
Full Bathrooms: 2
Bathroom Amenities: —
Bathroom in Basement: 0
Rooms: Balcony/Porch/Lanai
Basement Description: None
Other Specifics
| 1 | |
| — | |
| Asphalt | |
| — | |
| — | |
| COMMON | |
| — | |
| Full | |
| Vaulted/Cathedral Ceilings, Wood Laminate Floors, Laundry Hook-Up in Unit, Walk-In Closet(s) | |
| Range, Microwave, Dishwasher, Washer, Dryer, Disposal | |
| Not in DB | |
| — | |
| — | |
| — | |
| — |
Tax History
| Year | Property Taxes |
|---|---|
| 2018 | $2,783 |
| 2021 | $3,592 |
Contact Agent
Nearby Similar Homes
Nearby Sold Comparables
Contact Agent
Listing Provided By
J.W. Reedy Realty

