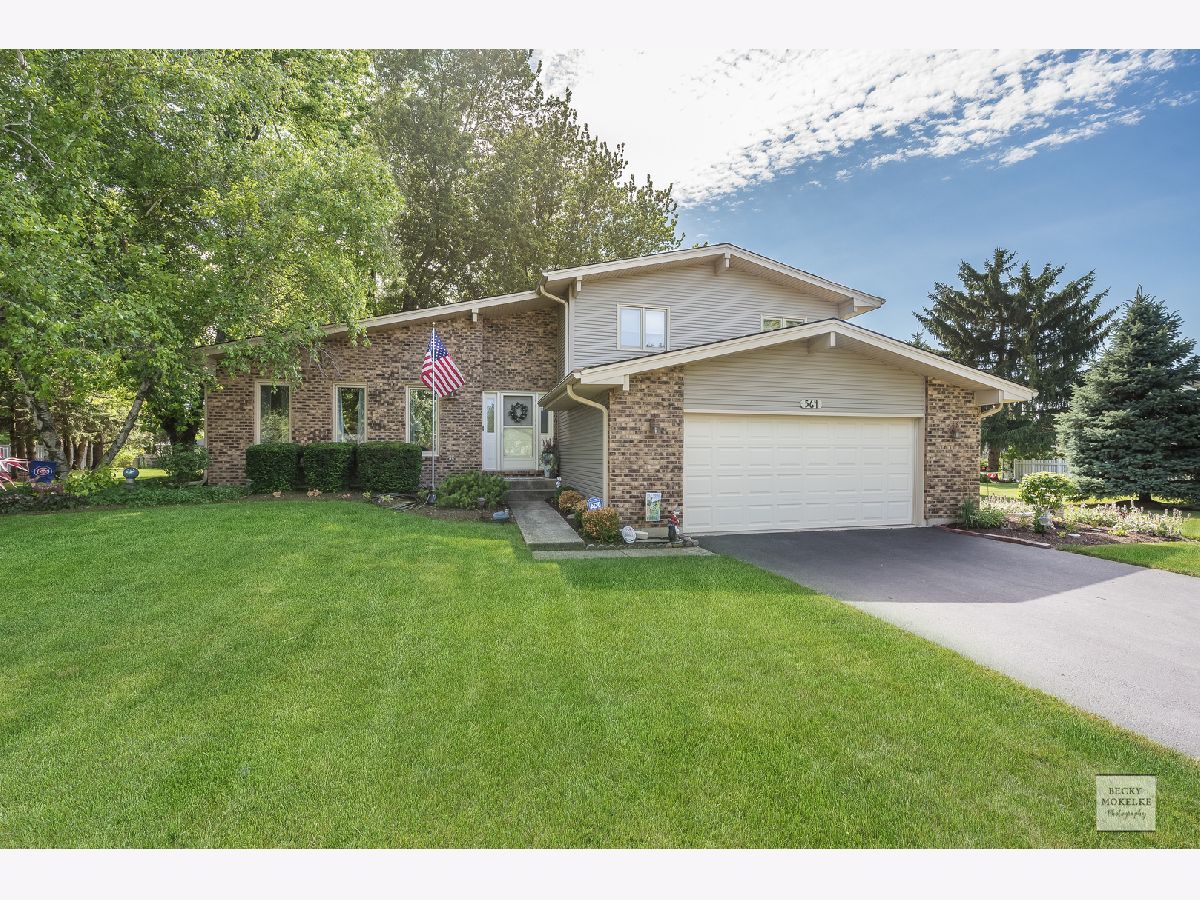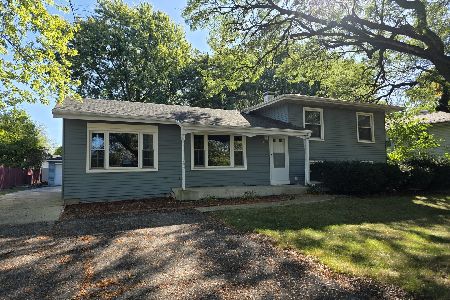5S564 Gordon Terrace, Naperville, Illinois 60563
$340,000
|
Sold
|
|
| Status: | Closed |
| Sqft: | 2,084 |
| Cost/Sqft: | $168 |
| Beds: | 3 |
| Baths: | 3 |
| Year Built: | 1981 |
| Property Taxes: | $5,680 |
| Days On Market: | 2034 |
| Lot Size: | 0,34 |
Description
Location! Location! Location! Your Own Private Oasis On Quiet Cul-De-Sac & Tree Lined Street in North Naperville, Short Walk to Metra Train Station, Restaurants, Shopping & Prestigious Naperville 204 Schools! Dramatic Vaulted Ceilings in Both Formal Living Room & Formal Dining Room! Both Kitchen & Breakfast Room Overlook Family Room, Breakfast Room Has Sliding Door to Expansive Deck & Manicured Backyard w/Mature Trees & Professional Landscaping! Inviting 22'X16' Family Room w/Brick, Gas Log Wood Burning Fireplace, Has Sliding Door To Pristinely Maintained Backyard - Truly A Park Like Setting! Some Updates/Upgrades Since 2010 Include New Air Conditioner, Humidifier, Gutters, Siding, Roof, Washer/Dryer, Patio Doors, Stainless Kitchen Appliances, Glass Tile Back Splash, Updated Master Bathroom! Basement w/Workshop, Play Room & Plenty of Storage! Immaculate Move-In Ready Home In Excellent North Naperville Location w/Great Access to Rt59 & I88 But Without the Congestion!
Property Specifics
| Single Family | |
| — | |
| Step Ranch | |
| 1981 | |
| Partial | |
| — | |
| No | |
| 0.34 |
| Du Page | |
| Scots Plains | |
| 0 / Not Applicable | |
| None | |
| Lake Michigan | |
| Public Sewer | |
| 10768763 | |
| 0709403036 |
Nearby Schools
| NAME: | DISTRICT: | DISTANCE: | |
|---|---|---|---|
|
Grade School
Longwood Elementary School |
204 | — | |
|
Middle School
Granger Middle School |
204 | Not in DB | |
|
High School
Metea Valley High School |
204 | Not in DB | |
Property History
| DATE: | EVENT: | PRICE: | SOURCE: |
|---|---|---|---|
| 26 Aug, 2020 | Sold | $340,000 | MRED MLS |
| 9 Jul, 2020 | Under contract | $350,000 | MRED MLS |
| 2 Jul, 2020 | Listed for sale | $350,000 | MRED MLS |



























Room Specifics
Total Bedrooms: 3
Bedrooms Above Ground: 3
Bedrooms Below Ground: 0
Dimensions: —
Floor Type: Carpet
Dimensions: —
Floor Type: Carpet
Full Bathrooms: 3
Bathroom Amenities: —
Bathroom in Basement: 0
Rooms: Play Room,Workshop,Storage,Den
Basement Description: Partially Finished
Other Specifics
| 2 | |
| Concrete Perimeter | |
| Asphalt | |
| Deck | |
| Cul-De-Sac,Landscaped,Mature Trees | |
| 56X183X198X109 | |
| — | |
| Full | |
| Vaulted/Cathedral Ceilings | |
| Range, Microwave, Dishwasher, Refrigerator, Washer, Dryer, Disposal | |
| Not in DB | |
| Curbs, Street Lights, Street Paved | |
| — | |
| — | |
| Wood Burning, Gas Log |
Tax History
| Year | Property Taxes |
|---|---|
| 2020 | $5,680 |
Contact Agent
Nearby Sold Comparables
Contact Agent
Listing Provided By
john greene, Realtor





