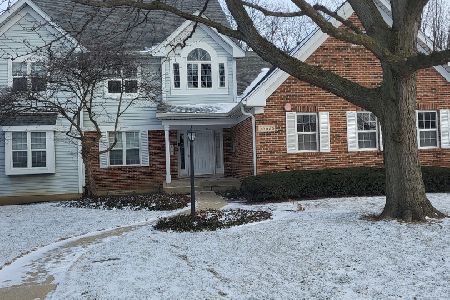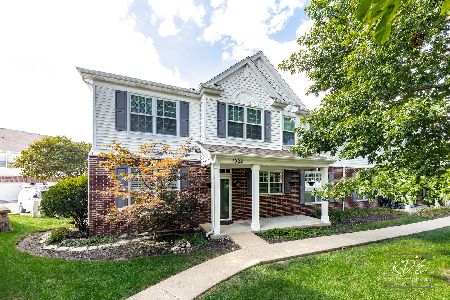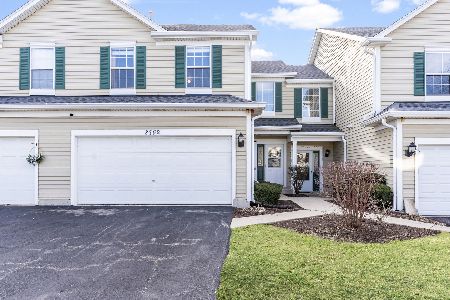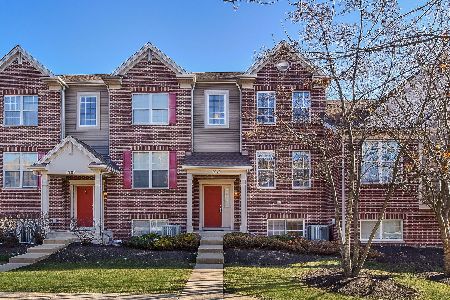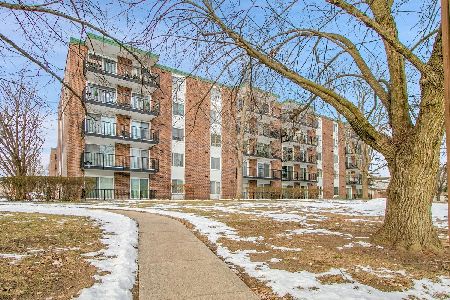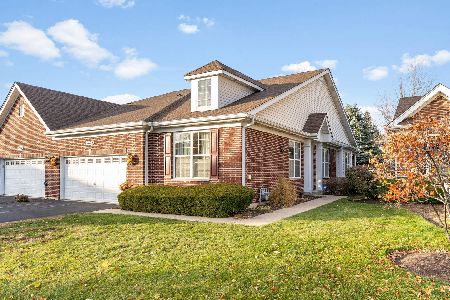5S575 Paxton Drive, Naperville, Illinois 60563
$139,990
|
Sold
|
|
| Status: | Closed |
| Sqft: | 1,035 |
| Cost/Sqft: | $141 |
| Beds: | 2 |
| Baths: | 1 |
| Year Built: | 1983 |
| Property Taxes: | $2,542 |
| Days On Market: | 2070 |
| Lot Size: | 0,00 |
Description
Impeccably Maintained 2 Bedroom and 1 bath 2nd Floor Condo in Willowbend Subdivision in North Naperville .Location Fantastic literally minutes to I-88 Expressway, North Aurora Metra Station, Fox Valley Mall, and Downtown Naperville Nightlife!. Elevated tiled foyer. Large sunny Living Room and Dining Room. Living Room has corner gas start fireplace & full wall of windows to the Spacious deck. NEWER CARPET installed 2016 !! Remodeled full bath w/ ceramic tile & 2 sinks opens to the Master BR & hallway. Sep Laundry Rm. Interior Lot. NEWER STAINLESS appliances in kitchen 2016! Willowbend Condo,s are Investor Friendly! Set your Appointment Today!
Property Specifics
| Condos/Townhomes | |
| 2 | |
| — | |
| 1983 | |
| None | |
| — | |
| No | |
| — |
| Du Page | |
| Willowbend | |
| 315 / Monthly | |
| Insurance,Exterior Maintenance,Lawn Care,Scavenger,Snow Removal | |
| Lake Michigan | |
| Public Sewer, Sewer-Storm | |
| 10726920 | |
| 0709414004 |
Nearby Schools
| NAME: | DISTRICT: | DISTANCE: | |
|---|---|---|---|
|
Grade School
Longwood Elementary School |
204 | — | |
|
Middle School
Hill Middle School |
204 | Not in DB | |
|
High School
Waubonsie Valley High School |
204 | Not in DB | |
Property History
| DATE: | EVENT: | PRICE: | SOURCE: |
|---|---|---|---|
| 16 Apr, 2007 | Sold | $155,000 | MRED MLS |
| 23 Feb, 2007 | Under contract | $159,900 | MRED MLS |
| — | Last price change | $164,900 | MRED MLS |
| 4 Jan, 2007 | Listed for sale | $164,900 | MRED MLS |
| 15 May, 2015 | Sold | $109,000 | MRED MLS |
| 18 Mar, 2015 | Under contract | $115,000 | MRED MLS |
| 13 Jan, 2015 | Listed for sale | $115,000 | MRED MLS |
| 29 Jul, 2020 | Sold | $139,990 | MRED MLS |
| 15 Jun, 2020 | Under contract | $145,900 | MRED MLS |
| 27 May, 2020 | Listed for sale | $145,900 | MRED MLS |
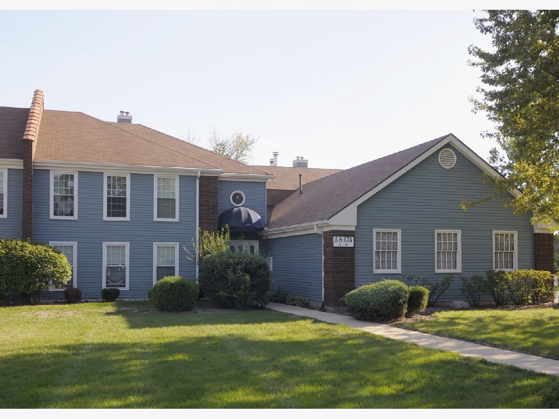
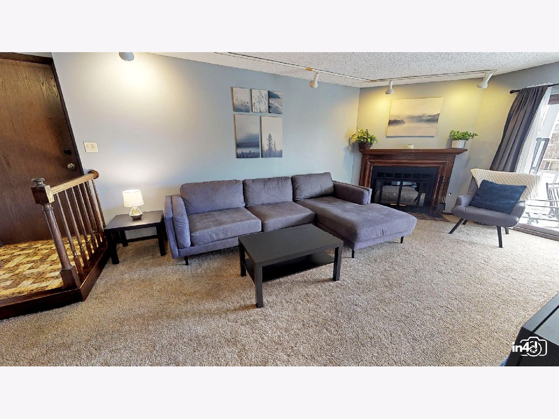
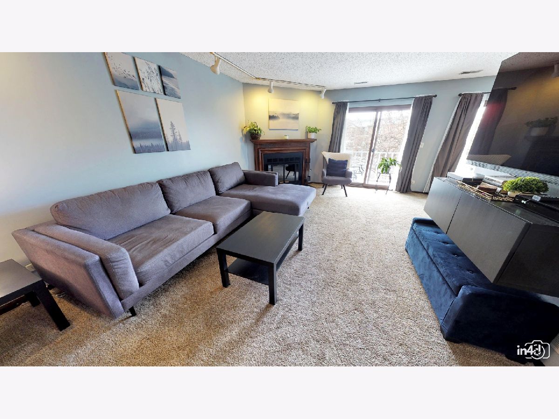
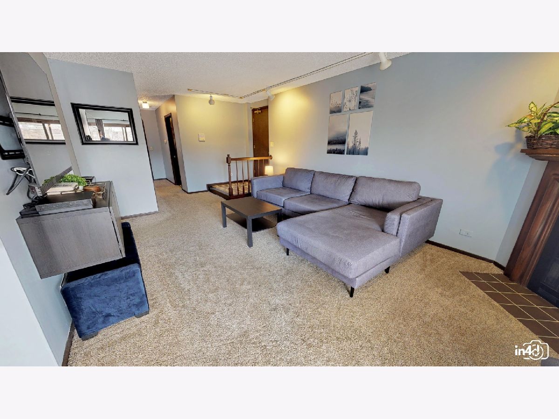
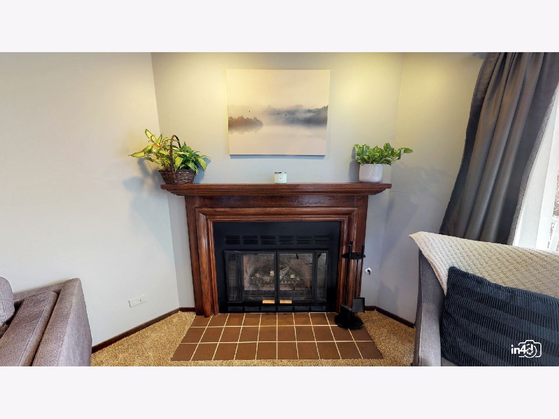
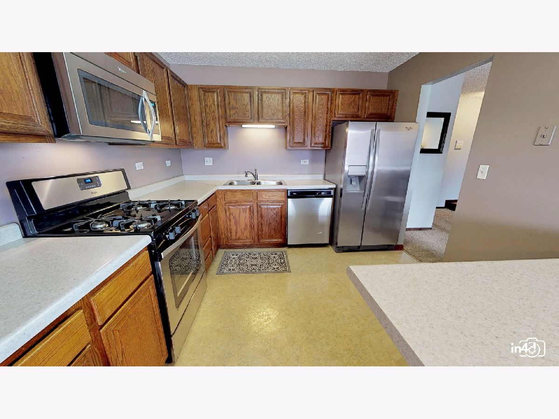
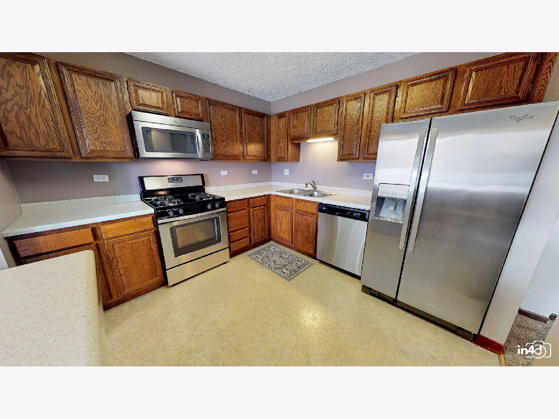
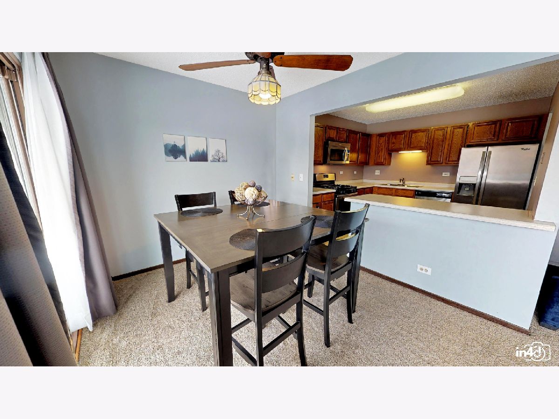
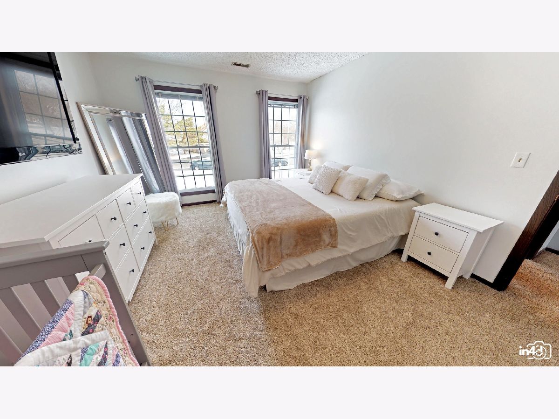
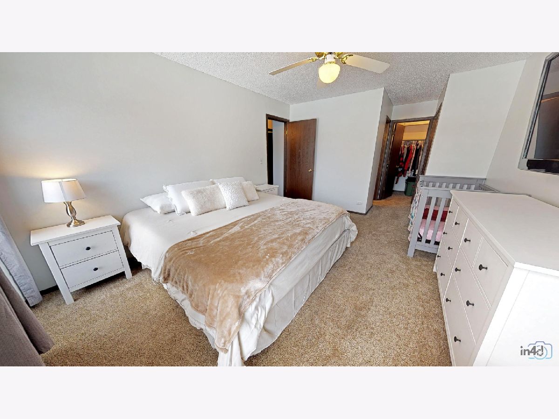
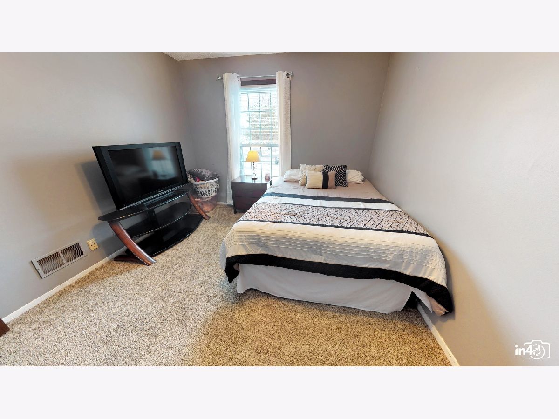
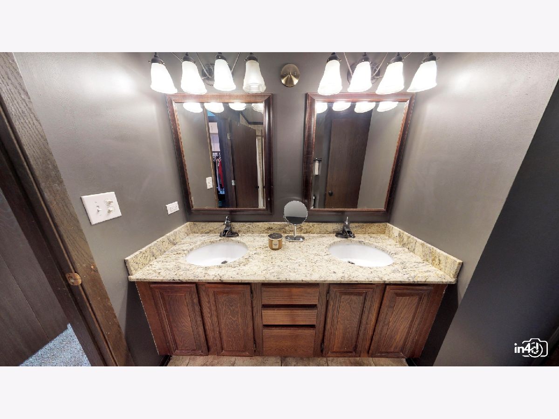
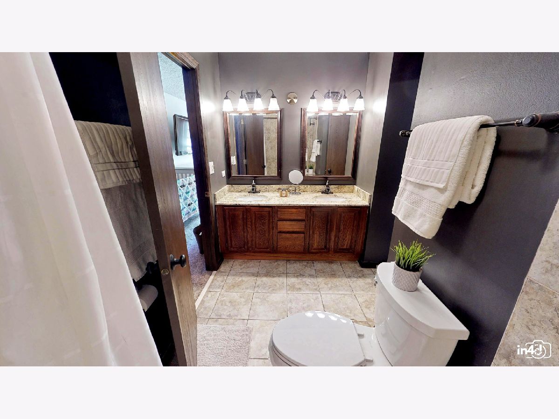
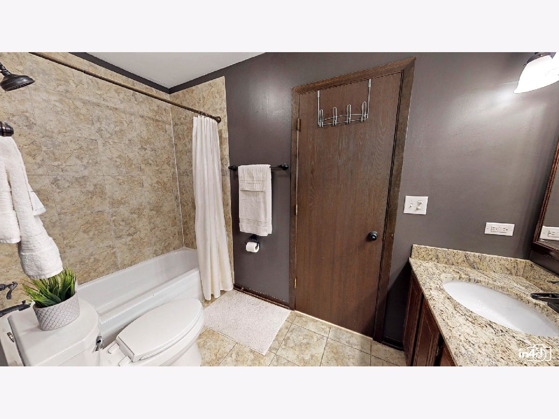
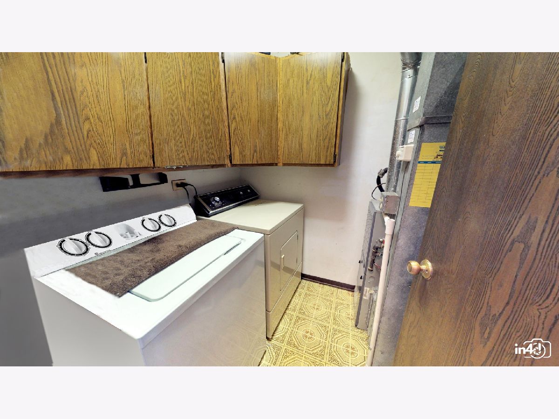
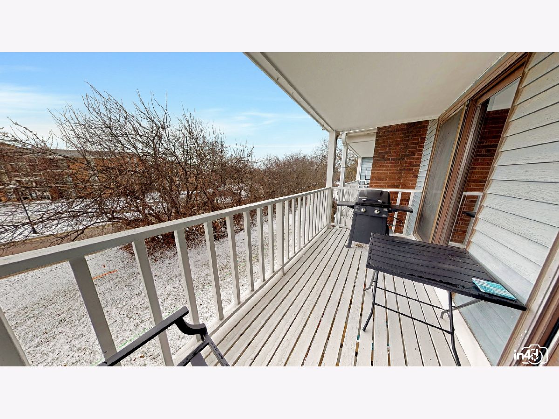
Room Specifics
Total Bedrooms: 2
Bedrooms Above Ground: 2
Bedrooms Below Ground: 0
Dimensions: —
Floor Type: Carpet
Full Bathrooms: 1
Bathroom Amenities: Double Sink
Bathroom in Basement: 0
Rooms: Foyer
Basement Description: None
Other Specifics
| 1 | |
| — | |
| Asphalt | |
| Balcony, Storms/Screens | |
| Common Grounds,Cul-De-Sac,Landscaped | |
| COMMON | |
| — | |
| — | |
| Laundry Hook-Up in Unit, Storage, Walk-In Closet(s) | |
| Range, Microwave, Dishwasher, Dryer, Disposal | |
| Not in DB | |
| — | |
| — | |
| Park | |
| Wood Burning, Attached Fireplace Doors/Screen, Gas Starter |
Tax History
| Year | Property Taxes |
|---|---|
| 2007 | $2,096 |
| 2015 | $2,500 |
| 2020 | $2,542 |
Contact Agent
Nearby Similar Homes
Nearby Sold Comparables
Contact Agent
Listing Provided By
Coldwell Banker Realty

