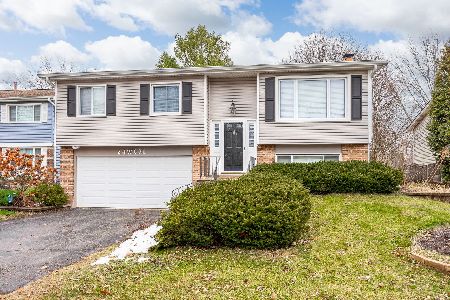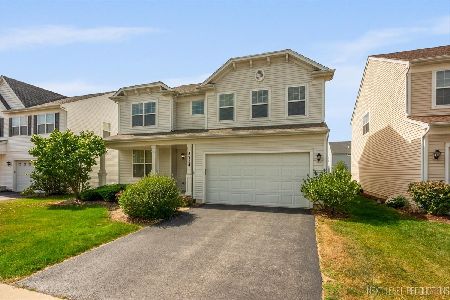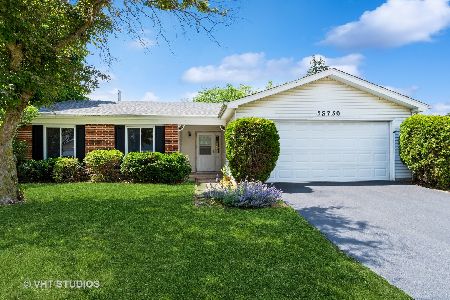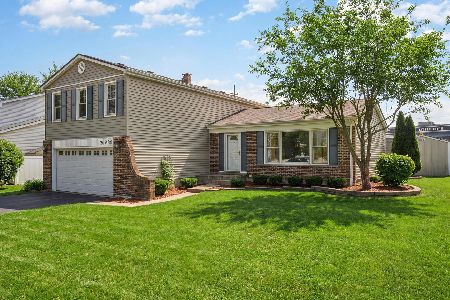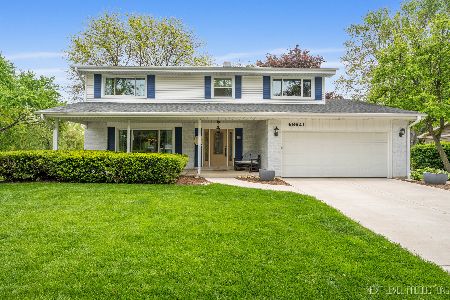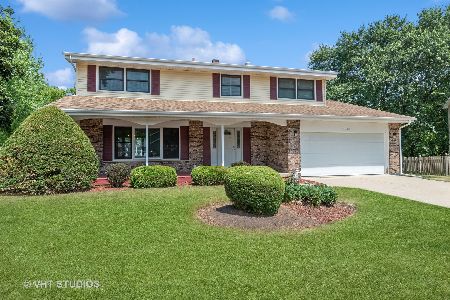5S625 Bluff Lane, Naperville, Illinois 60540
$381,000
|
Sold
|
|
| Status: | Closed |
| Sqft: | 2,000 |
| Cost/Sqft: | $175 |
| Beds: | 4 |
| Baths: | 3 |
| Year Built: | 1972 |
| Property Taxes: | $6,546 |
| Days On Market: | 4154 |
| Lot Size: | 0,25 |
Description
GORGEOUS 4 BED, 2.1 BA, UPDATED HOME IN CULDESAC BACKING TO SCENIC PARK! NEW WINDOWS, WIDE PLANK WALNUT FLRS. DETAILED CUST WHITE WDWRK INCL CROWN, WAINSCOTING. DESIGNER KITCHEN HAS CHERRY CAB , S/S APPL, WALL PANTRY, GRANITE C-TOPS. FAM RM IS GREAT FOR ENTERTAINING W/FP OPEN TO LIV RM. HUGE MSTR STE W/WIC, UPDATED BATH, BSMT.BRICK PAVER PATIO,WALKWAY. PROF LANDSCAPING. FENCED YARD! AMAZING LOT, LOCATION, AND HOME!
Property Specifics
| Single Family | |
| — | |
| Colonial | |
| 1972 | |
| Partial | |
| — | |
| No | |
| 0.25 |
| Du Page | |
| Steeple Run | |
| 440 / Annual | |
| Clubhouse,Pool,Other | |
| Lake Michigan | |
| Public Sewer | |
| 08732810 | |
| 0809400002 |
Nearby Schools
| NAME: | DISTRICT: | DISTANCE: | |
|---|---|---|---|
|
Grade School
Steeple Run Elementary School |
203 | — | |
|
Middle School
Jefferson Junior High School |
203 | Not in DB | |
|
High School
Naperville North High School |
203 | Not in DB | |
Property History
| DATE: | EVENT: | PRICE: | SOURCE: |
|---|---|---|---|
| 14 Aug, 2009 | Sold | $375,000 | MRED MLS |
| 19 Jun, 2009 | Under contract | $385,000 | MRED MLS |
| 10 Jun, 2009 | Listed for sale | $385,000 | MRED MLS |
| 20 Jun, 2011 | Sold | $330,000 | MRED MLS |
| 10 May, 2011 | Under contract | $329,000 | MRED MLS |
| 6 May, 2011 | Listed for sale | $329,000 | MRED MLS |
| 31 Oct, 2014 | Sold | $381,000 | MRED MLS |
| 22 Sep, 2014 | Under contract | $349,900 | MRED MLS |
| 19 Sep, 2014 | Listed for sale | $349,900 | MRED MLS |
Room Specifics
Total Bedrooms: 4
Bedrooms Above Ground: 4
Bedrooms Below Ground: 0
Dimensions: —
Floor Type: Carpet
Dimensions: —
Floor Type: Carpet
Dimensions: —
Floor Type: Carpet
Full Bathrooms: 3
Bathroom Amenities: Separate Shower,Double Sink
Bathroom in Basement: 0
Rooms: No additional rooms
Basement Description: Unfinished,Crawl
Other Specifics
| 2 | |
| — | |
| Concrete | |
| Patio | |
| Cul-De-Sac,Fenced Yard,Landscaped,Park Adjacent | |
| 47X123X142X120 | |
| Full | |
| Full | |
| Hardwood Floors | |
| Range, Microwave, Dishwasher, Refrigerator, Washer, Dryer, Disposal, Stainless Steel Appliance(s) | |
| Not in DB | |
| Clubhouse, Pool, Tennis Courts, Sidewalks, Street Lights | |
| — | |
| — | |
| Gas Starter |
Tax History
| Year | Property Taxes |
|---|---|
| 2009 | $5,759 |
| 2011 | $6,059 |
| 2014 | $6,546 |
Contact Agent
Nearby Similar Homes
Nearby Sold Comparables
Contact Agent
Listing Provided By
Baird & Warner

