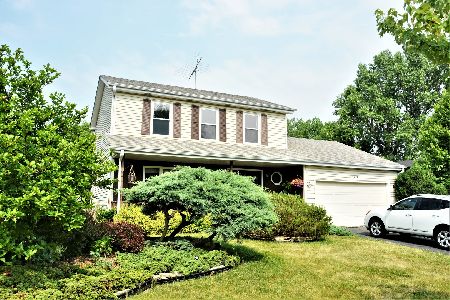5S756 Westwind Drive, Naperville, Illinois 60563
$289,900
|
Sold
|
|
| Status: | Closed |
| Sqft: | 1,488 |
| Cost/Sqft: | $195 |
| Beds: | 3 |
| Baths: | 2 |
| Year Built: | 1986 |
| Property Taxes: | $0 |
| Days On Market: | 2189 |
| Lot Size: | 0,23 |
Description
Adorable well-maintained Cape Cod in Trails of Country Lakes. 3 BEDS 2 BATHS One bedroom currently being used as an office on the MAIN FLOOR and two upstairs bedrooms. Sought after updated white kitchen with stainless steel appliances. Dark wood laminate floors on most of the first floor set against gray walls and white doors and trim make crisp combination. Snuggle up by the fireplace in the family room or hang out in the finished rec room in basement. Host dinner in the separate dining room or grill out with guests in the spacious backyard. Lot is 75X134. Plenty of space for recreation and a garden in the backyard, featuring a deck surrounded by privacy bushes. Don't miss the over-sized 2.5 car garage! Ideally located with quick access to Route 59 train station, I-88 and Downtown Naperville. Move right in. Schedule your showing today!
Property Specifics
| Single Family | |
| — | |
| Cape Cod | |
| 1986 | |
| Full | |
| — | |
| No | |
| 0.23 |
| Du Page | |
| Trails Of Country Lakes | |
| 0 / Not Applicable | |
| None | |
| Lake Michigan | |
| Public Sewer | |
| 10621752 | |
| 0709301004 |
Nearby Schools
| NAME: | DISTRICT: | DISTANCE: | |
|---|---|---|---|
|
High School
Metea Valley High School |
204 | Not in DB | |
Property History
| DATE: | EVENT: | PRICE: | SOURCE: |
|---|---|---|---|
| 30 Jan, 2015 | Sold | $231,000 | MRED MLS |
| 15 Dec, 2014 | Under contract | $239,900 | MRED MLS |
| — | Last price change | $249,900 | MRED MLS |
| 23 Sep, 2014 | Listed for sale | $259,900 | MRED MLS |
| 28 Feb, 2020 | Sold | $289,900 | MRED MLS |
| 31 Jan, 2020 | Under contract | $289,900 | MRED MLS |
| 29 Jan, 2020 | Listed for sale | $289,900 | MRED MLS |
Room Specifics
Total Bedrooms: 3
Bedrooms Above Ground: 3
Bedrooms Below Ground: 0
Dimensions: —
Floor Type: Carpet
Dimensions: —
Floor Type: Hardwood
Full Bathrooms: 2
Bathroom Amenities: Double Sink
Bathroom in Basement: 0
Rooms: Eating Area
Basement Description: Finished
Other Specifics
| 2.5 | |
| Concrete Perimeter | |
| Asphalt | |
| Deck | |
| Fenced Yard | |
| 75X135 | |
| Unfinished | |
| None | |
| Hardwood Floors, Wood Laminate Floors, First Floor Bedroom, First Floor Full Bath | |
| Range, Microwave, Dishwasher, Refrigerator, Washer, Dryer, Disposal, Stainless Steel Appliance(s) | |
| Not in DB | |
| Sidewalks, Street Lights, Street Paved | |
| — | |
| — | |
| Gas Starter |
Tax History
| Year | Property Taxes |
|---|---|
| 2015 | $4,949 |
Contact Agent
Nearby Similar Homes
Nearby Sold Comparables
Contact Agent
Listing Provided By
john greene, Realtor




