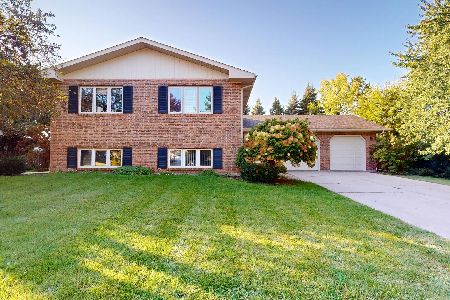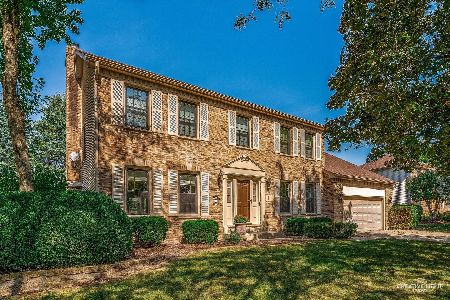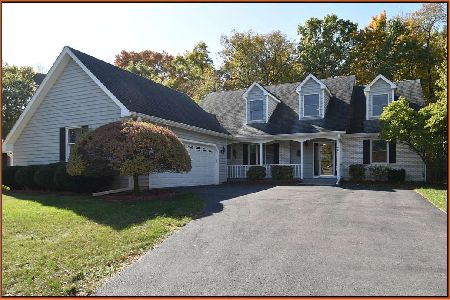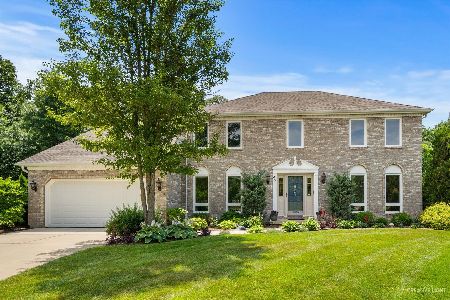5S785 May Road, Sugar Grove, Illinois 60554
$650,375
|
Sold
|
|
| Status: | Closed |
| Sqft: | 4,600 |
| Cost/Sqft: | $146 |
| Beds: | 4 |
| Baths: | 7 |
| Year Built: | 1996 |
| Property Taxes: | $19,359 |
| Days On Market: | 2059 |
| Lot Size: | 0,83 |
Description
Custom-Built All Brick Estate on Private Rd! Exceptional craftsmanship! Forest preserve/Gilman foot/bike Trail adjacent on 2+ acre wooded lot. IDEAL LOCATION, minutes from shopping, restaurants/interstate/Metra. Volume ceilings, custom cherry millwork and stunning solid cherry doors. Sunken living room, 4 Fireplaces, one in Master Suite, which also has a luxurious Bath w 2-person shower w Jacuzzi Tub surrounds a breathtaking sun-filled three season room. Amazing nature views through an incredible architectural curved wall of windows. Gourmet kitchen features Amish Craft Cherry Cabinetry, SS appliances, granite countertops w ogee edge. Heated 5-car garages. Addt'l bdrms & baths in the partially finished Deep Pour 9' Bsemnt. Brick-paved drive. Triple pane windows & 2X6 framing. New roof in 2015 w lifetime warranty(GAF Timberline HD shingles). Too many features to list. Additional lot #10 (1.6425 Acre) included with home with separate PIN. ***Add'l 1.6 Acre w all-purpose bldg also available for purchase MLS #10327006
Property Specifics
| Single Family | |
| — | |
| Ranch | |
| 1996 | |
| Full,English | |
| — | |
| No | |
| 0.83 |
| Kane | |
| — | |
| 0 / Not Applicable | |
| None | |
| Private Well | |
| Septic-Mechanical | |
| 10701537 | |
| 1410300005 |
Nearby Schools
| NAME: | DISTRICT: | DISTANCE: | |
|---|---|---|---|
|
Middle School
Kaneland Middle School |
302 | Not in DB | |
|
High School
Kaneland High School |
302 | Not in DB | |
Property History
| DATE: | EVENT: | PRICE: | SOURCE: |
|---|---|---|---|
| 26 Jun, 2020 | Sold | $650,375 | MRED MLS |
| 10 May, 2020 | Under contract | $670,000 | MRED MLS |
| 30 Apr, 2020 | Listed for sale | $670,000 | MRED MLS |
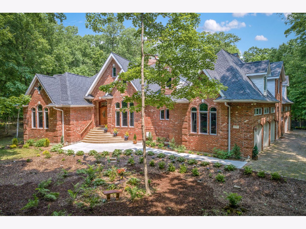
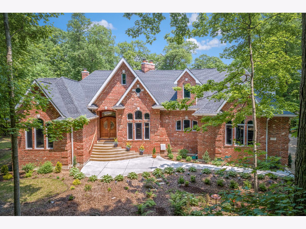
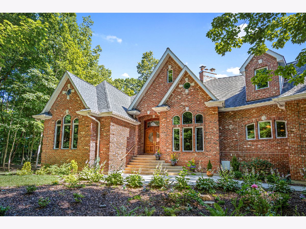
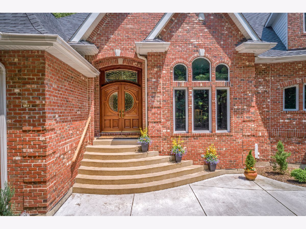
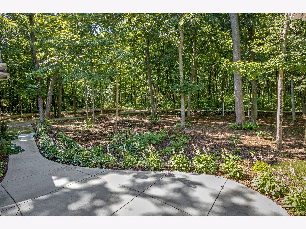
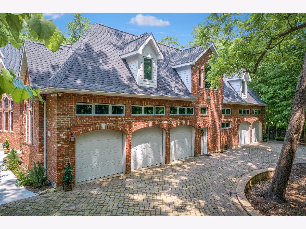
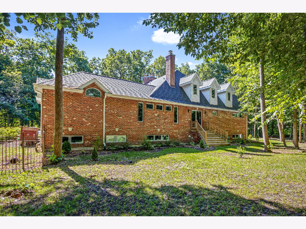
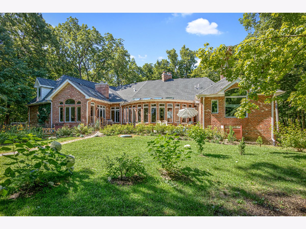
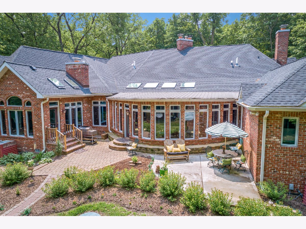
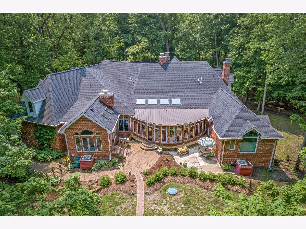
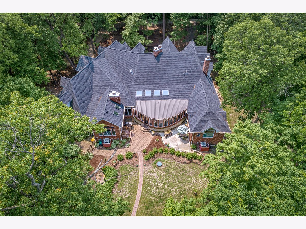
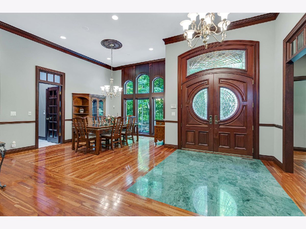
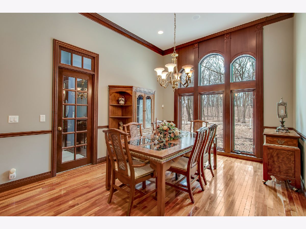
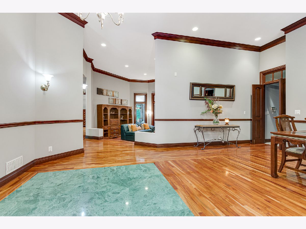
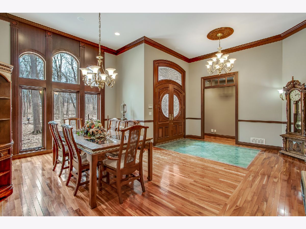
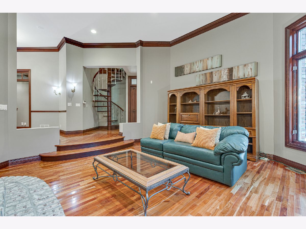
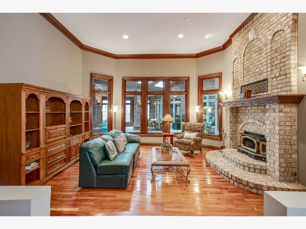
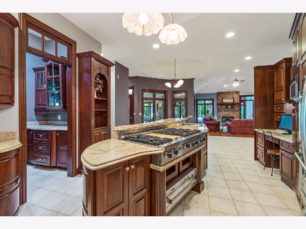
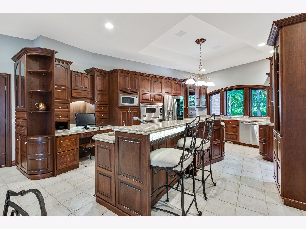
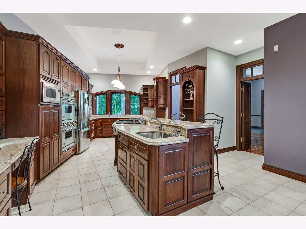
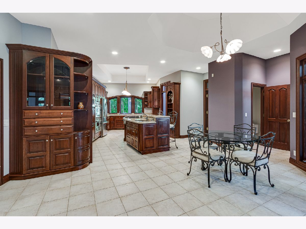
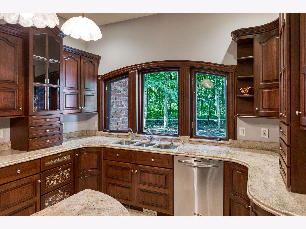
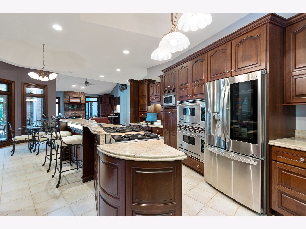
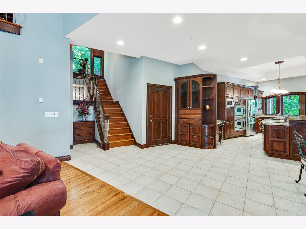
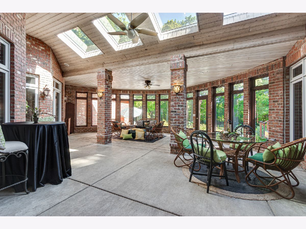
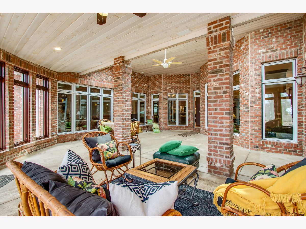
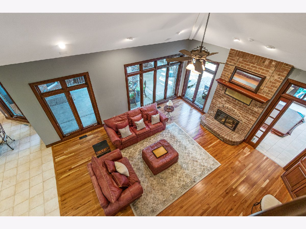
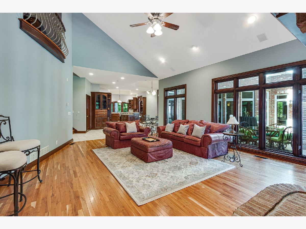
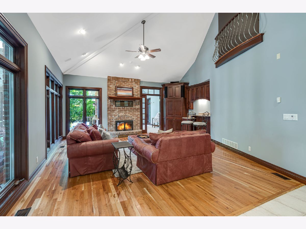
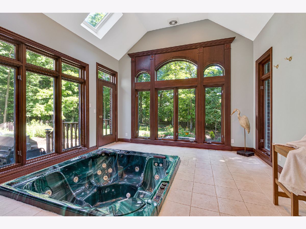
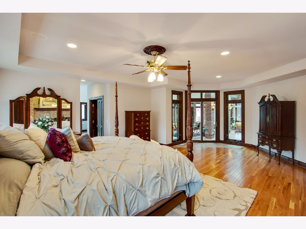
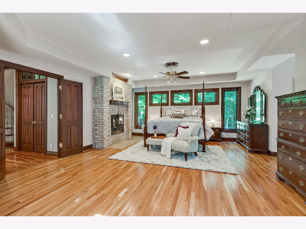
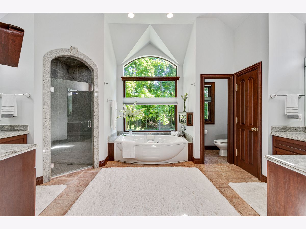
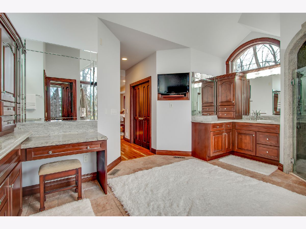
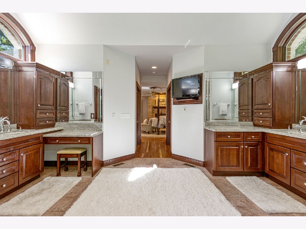
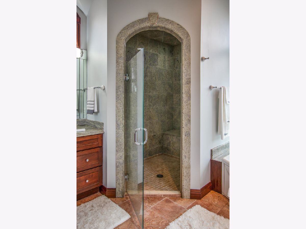
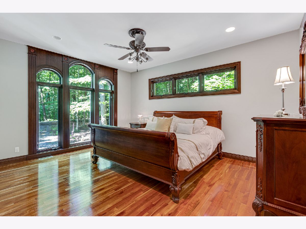
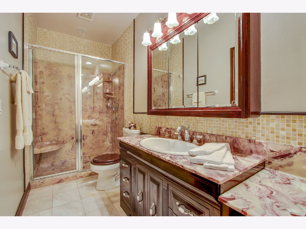
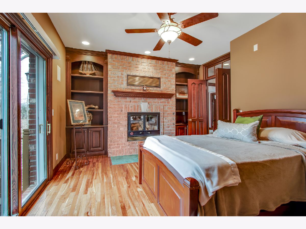
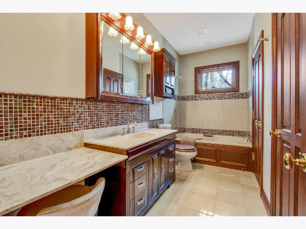
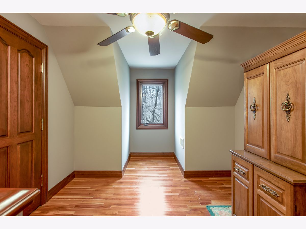
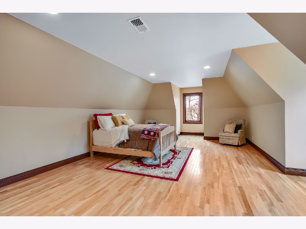
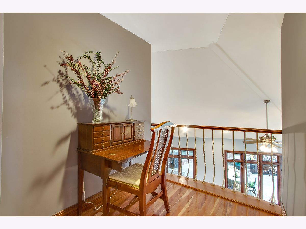
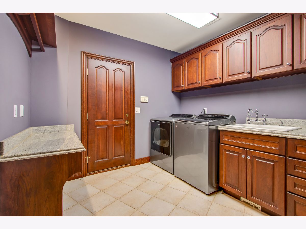
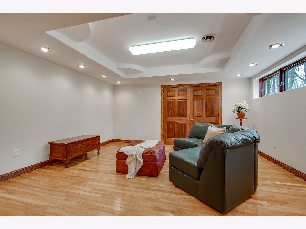
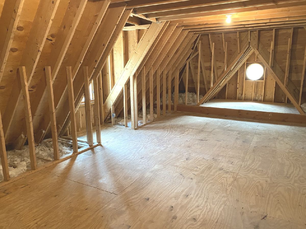
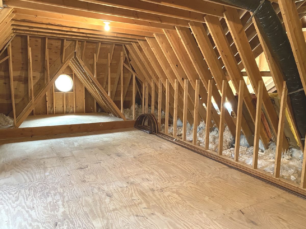
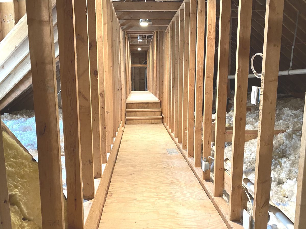
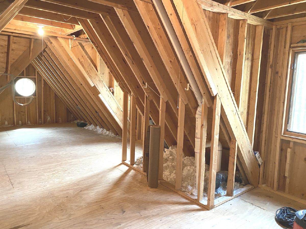
Room Specifics
Total Bedrooms: 6
Bedrooms Above Ground: 4
Bedrooms Below Ground: 2
Dimensions: —
Floor Type: Hardwood
Dimensions: —
Floor Type: Hardwood
Dimensions: —
Floor Type: Hardwood
Dimensions: —
Floor Type: —
Dimensions: —
Floor Type: —
Full Bathrooms: 7
Bathroom Amenities: Whirlpool,Separate Shower,Steam Shower,Double Sink,Full Body Spray Shower,Double Shower
Bathroom in Basement: 1
Rooms: Loft,Heated Sun Room,Foyer,Sun Room,Bedroom 5,Bedroom 6
Basement Description: Partially Finished
Other Specifics
| 5 | |
| Concrete Perimeter | |
| Brick | |
| Patio, Brick Paver Patio | |
| Forest Preserve Adjacent,Horses Allowed,Wooded | |
| 2.46 | |
| Full,Interior Stair | |
| Full | |
| Vaulted/Cathedral Ceilings, Skylight(s), Hot Tub, Hardwood Floors, First Floor Bedroom, First Floor Laundry | |
| Double Oven, Microwave, Dishwasher, Refrigerator, Washer, Dryer, Stainless Steel Appliance(s), Cooktop, Range Hood | |
| Not in DB | |
| Other | |
| — | |
| — | |
| Double Sided, Wood Burning, Heatilator |
Tax History
| Year | Property Taxes |
|---|---|
| 2020 | $19,359 |
Contact Agent
Nearby Similar Homes
Nearby Sold Comparables
Contact Agent
Listing Provided By
REMAX All Pro - St Charles

