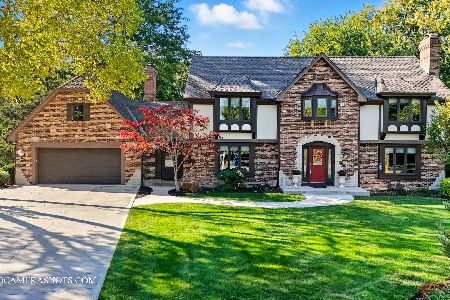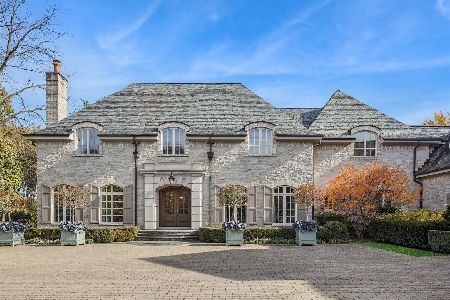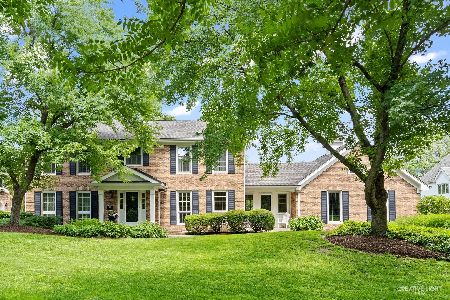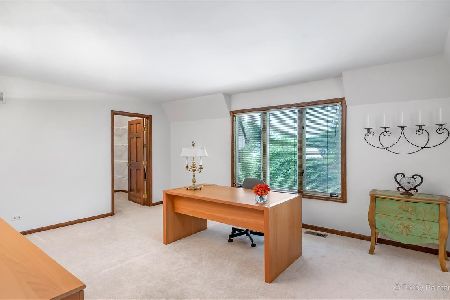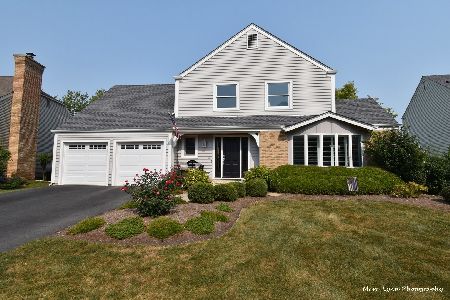6 Aintree Road, St Charles, Illinois 60174
$385,000
|
Sold
|
|
| Status: | Closed |
| Sqft: | 3,452 |
| Cost/Sqft: | $115 |
| Beds: | 4 |
| Baths: | 3 |
| Year Built: | 1979 |
| Property Taxes: | $11,928 |
| Days On Market: | 2446 |
| Lot Size: | 0,47 |
Description
Priced to sell! Large home on Prestigious Aintree Rd - sited on 1/2 acre lot with city services, surrounded by $1M+ homes. Only 3 blocks to highly rated D303 middle and high schools, and beautiful pocket parks. Foyer opens dramatically to Great Room with 16"x16" glazed tile. Areas blend, fabulous for entertaining. Bright kitchen with 2 skylights is great for hanging out, twin sinks make cleanup a breeze. Family Room has French Doors and woodburning fireplace, blends into Rec Room. Built-in bookcases in several rooms. Huge office/den could be converted to 1st floor bedroom. Bonus room with 2 skylights opens to mezzanine. Master bath with heated floor and hall bath both recently remodeled. Most windows energy efficient with high R value, UV coated. Dry unfinished basement ready for you to finish. 2 HVAC systems. Unfinished/unheated room for storage above oversized 3-car garage, plus large unfinished attic. Also for rent
Property Specifics
| Single Family | |
| — | |
| — | |
| 1979 | |
| Full | |
| CUSTOM | |
| No | |
| 0.47 |
| Kane | |
| Aintree | |
| 250 / Annual | |
| Other | |
| Public | |
| Public Sewer | |
| 10383902 | |
| 0923401007 |
Nearby Schools
| NAME: | DISTRICT: | DISTANCE: | |
|---|---|---|---|
|
Grade School
Norton Creek Elementary School |
303 | — | |
|
Middle School
Wredling Middle School |
303 | Not in DB | |
|
High School
St Charles East High School |
303 | Not in DB | |
Property History
| DATE: | EVENT: | PRICE: | SOURCE: |
|---|---|---|---|
| 25 Oct, 2019 | Sold | $385,000 | MRED MLS |
| 28 May, 2019 | Under contract | $397,000 | MRED MLS |
| 17 May, 2019 | Listed for sale | $397,000 | MRED MLS |
Room Specifics
Total Bedrooms: 4
Bedrooms Above Ground: 4
Bedrooms Below Ground: 0
Dimensions: —
Floor Type: Hardwood
Dimensions: —
Floor Type: Hardwood
Dimensions: —
Floor Type: Hardwood
Full Bathrooms: 3
Bathroom Amenities: Double Sink
Bathroom in Basement: 0
Rooms: Recreation Room,Office,Bonus Room,Mud Room,Loft,Sitting Room
Basement Description: Unfinished,Crawl
Other Specifics
| 3 | |
| — | |
| Asphalt,Circular | |
| Patio, Porch, Storms/Screens | |
| Landscaped | |
| 102.31 X 193 X 131.44 X 19 | |
| Pull Down Stair,Unfinished | |
| Full | |
| Vaulted/Cathedral Ceilings, Skylight(s), Hardwood Floors, First Floor Laundry | |
| Range, Microwave, Dishwasher, Refrigerator, Washer, Dryer, Disposal | |
| Not in DB | |
| Sidewalks, Street Lights, Street Paved | |
| — | |
| — | |
| Wood Burning, Attached Fireplace Doors/Screen |
Tax History
| Year | Property Taxes |
|---|---|
| 2019 | $11,928 |
Contact Agent
Nearby Similar Homes
Nearby Sold Comparables
Contact Agent
Listing Provided By
Coldwell Banker Residential


