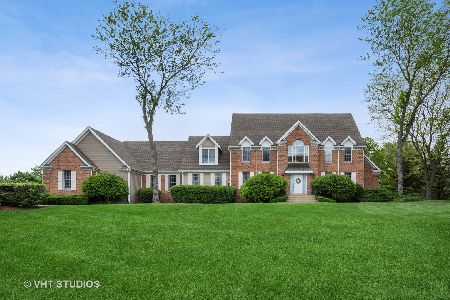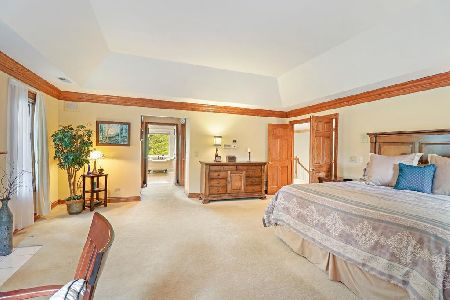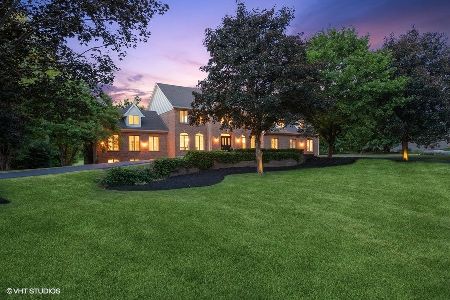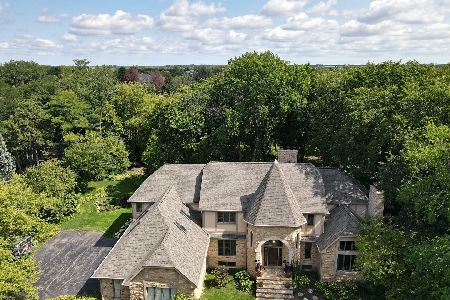6 Ambrose Lane, South Barrington, Illinois 60010
$1,610,000
|
Sold
|
|
| Status: | Closed |
| Sqft: | 5,282 |
| Cost/Sqft: | $312 |
| Beds: | 4 |
| Baths: | 5 |
| Year Built: | 1986 |
| Property Taxes: | $15,389 |
| Days On Market: | 594 |
| Lot Size: | 1,27 |
Description
This luxurious home in The Glen of South Barrington offers a remarkable blend of luxurious amenities and impeccable design. The grand circular paver driveway and stunning landscaping welcomes you to this remarkable home. The 2 story foyer with graceful staircase and marble floors opens to the formal dining room and living room with 2 story windows and 2 story fireplace. The inviting family room with built-in bar, 2nd fireplace and outdoor access, opens to the elegant turret music room offering the ultimate entertainment area also perfect for quiet moments. The main floor office provides a perfect work-from-home environment. Elevate your cooking experience with this exquisite custom kitchen equipped with top of the line appliances and finishes! Indulge in dual oversized islands, 2 dishwashers, 36" Sub Zero refrigerator, 36" Sub Zero freezer, 60" Wolf stove with 6 burners, griddle, double oven, pot filler plus separate wolf convection oven, 4 refrigerator drawers and 2 freezer drawers, a warming drawer, ice maker and wine refrigerator all functionally placed throughout this breathtaking kitchen will captive your senses! The new chic full bath, bright and sunny laundry room, exterior dog washing station and back staircase finish off the first level. The 2nd level showcases a graceful primary bedroom with vaulted ceilings, double sided fireplace, separate seating area and luxurious spa bath with jetted tub, ceiling faucet, oversized walk- in shower with 8 jets, 6 heated towel bars, beverage refrigerator and 2 huge walk-in closets making this truly the perfect place to recharge and relax! 3 additional bedrooms and a full bathroom with dual sinks offer versatility of space. The 2nd floor office/den and fabulous bonus/bunk room with wet bar, refrigerator and freezer drawer makes this the perfect place for added enjoyment! The wonderful walkout basement with 2nd kitchen, double sided fireplace, sauna, media room, full bathroom and storage area opens to the... Unparalleled Backyard Oasis with a majestic pool revealing deck jets, dancing jets, 2 waterfalls and a bespoke grotto. The backyard kitchen is complete with built-in grill, refrigerator, warming drawer and seating area for a crowd! The built-in fireplace w/seating area, fabulous gazebo and multi-level maintenance free decks are sure to provide a summer of endless fun and enjoyment for everyone!! Enjoy all the fabulous amenities of The Glen including a gated entry with 24-hour guard, walking paths, swim, boat and fish in private Lake Adalyn. The Glen is located in highly acclaimed District 220 schools and just minutes from South Arboretum shopping, restaurants and easy access to tollways and O'Hare. This stunning property offers New DaVinci Roof, fabulous paver circular driveway and magnificent landscape combining to present A Most Impressive Exterior Allure! Whether upsizing, downsizing or rightsizing 6 Ambrose Lane combines functionality, Elegance and Luxury all in the perfect location! Enjoy Resort Living at it's Finest!
Property Specifics
| Single Family | |
| — | |
| — | |
| 1986 | |
| — | |
| — | |
| No | |
| 1.27 |
| Cook | |
| The Glen | |
| 3844 / Annual | |
| — | |
| — | |
| — | |
| 12078019 | |
| 01351050060000 |
Nearby Schools
| NAME: | DISTRICT: | DISTANCE: | |
|---|---|---|---|
|
Grade School
Barbara B Rose Elementary School |
220 | — | |
|
Middle School
Barrington Middle School Prairie |
220 | Not in DB | |
|
High School
Barrington High School |
220 | Not in DB | |
Property History
| DATE: | EVENT: | PRICE: | SOURCE: |
|---|---|---|---|
| 16 Jul, 2024 | Sold | $1,610,000 | MRED MLS |
| 22 Jun, 2024 | Under contract | $1,650,000 | MRED MLS |
| 7 Jun, 2024 | Listed for sale | $1,650,000 | MRED MLS |
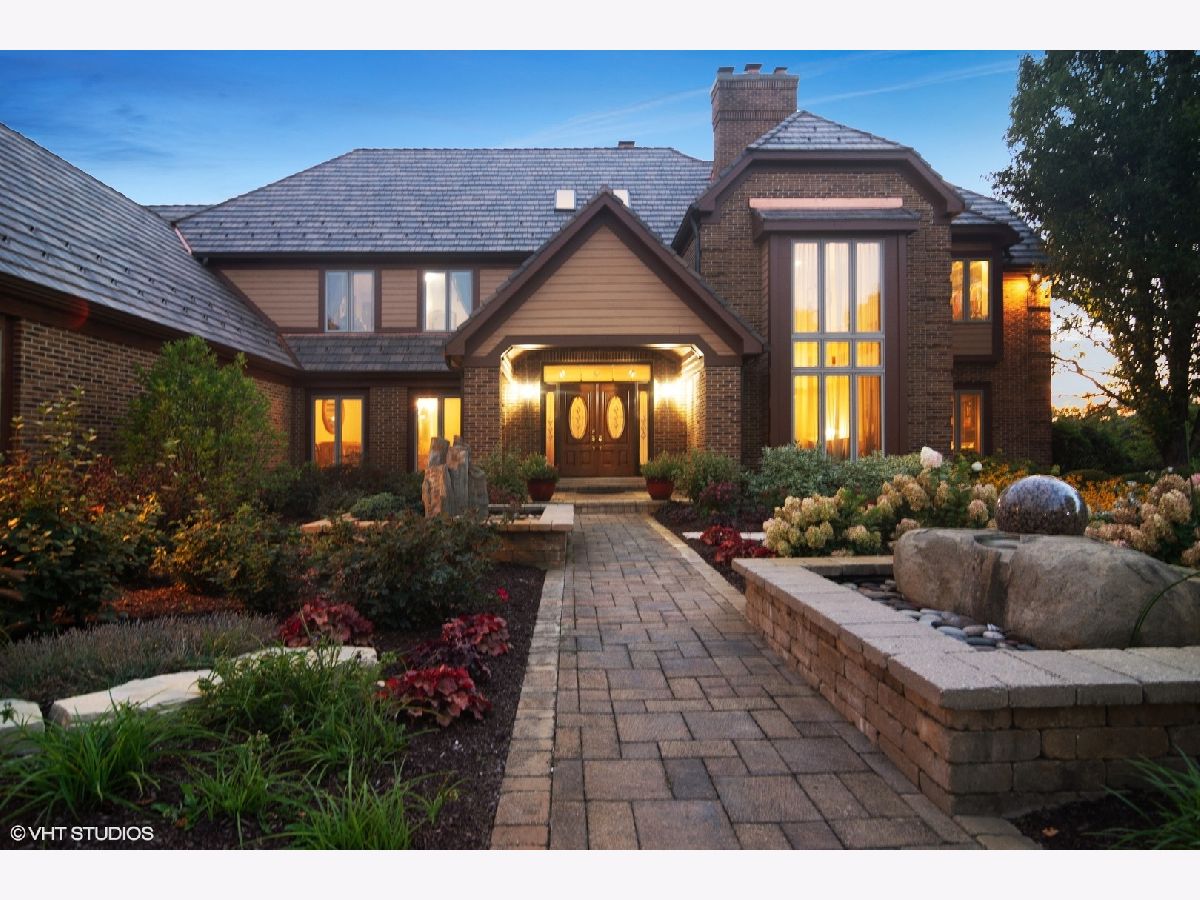



























































Room Specifics
Total Bedrooms: 4
Bedrooms Above Ground: 4
Bedrooms Below Ground: 0
Dimensions: —
Floor Type: —
Dimensions: —
Floor Type: —
Dimensions: —
Floor Type: —
Full Bathrooms: 5
Bathroom Amenities: Whirlpool,Separate Shower,Double Sink,Bidet,Full Body Spray Shower,Soaking Tub
Bathroom in Basement: 1
Rooms: —
Basement Description: Finished,Exterior Access
Other Specifics
| 3 | |
| — | |
| Brick,Circular | |
| — | |
| — | |
| 317 X 182 X 321 X 169 | |
| Pull Down Stair | |
| — | |
| — | |
| — | |
| Not in DB | |
| — | |
| — | |
| — | |
| — |
Tax History
| Year | Property Taxes |
|---|---|
| 2024 | $15,389 |
Contact Agent
Nearby Similar Homes
Nearby Sold Comparables
Contact Agent
Listing Provided By
@properties Christie's International Real Estate


