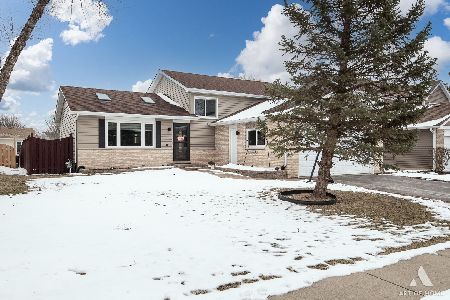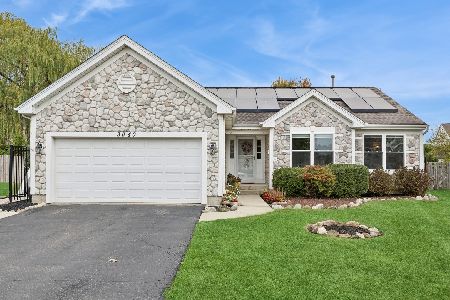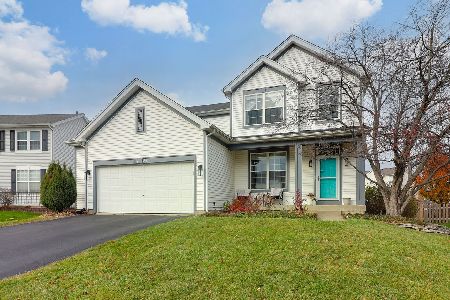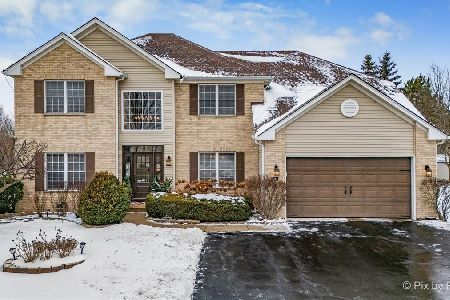6 Asbury Court, Lake In The Hills, Illinois 60156
$215,000
|
Sold
|
|
| Status: | Closed |
| Sqft: | 1,230 |
| Cost/Sqft: | $183 |
| Beds: | 3 |
| Baths: | 2 |
| Year Built: | 1999 |
| Property Taxes: | $4,675 |
| Days On Market: | 3404 |
| Lot Size: | 0,21 |
Description
Great home cul-de-sac location close to Sunset Park! Enjoy fireworks from your backyard. 3 Bedrooms / 2 Full Baths / and a finished Lower Level! Huge deck off the Kitchen is great for family barbeques and entertaining. Nice sized fenced backyard with fenced dog run & shed. Bathrooms have been updated. Garage is insulated and heated. Roof and Siding were done 5 years ago. Please note, square footage is above ground square footage only!!! There is a lower level that is finished and adds an additional 630 square feet! If you finish the sub-basement there is an additional 600 square feet! Seller is offering a home warranty.
Property Specifics
| Single Family | |
| — | |
| — | |
| 1999 | |
| Partial | |
| ASPEN | |
| No | |
| 0.21 |
| Mc Henry | |
| Meadowbrook | |
| 0 / Not Applicable | |
| None | |
| Public | |
| Public Sewer | |
| 09370117 | |
| 1823101021 |
Property History
| DATE: | EVENT: | PRICE: | SOURCE: |
|---|---|---|---|
| 10 Aug, 2007 | Sold | $249,000 | MRED MLS |
| 26 Jul, 2007 | Under contract | $256,900 | MRED MLS |
| — | Last price change | $264,900 | MRED MLS |
| 11 May, 2007 | Listed for sale | $264,900 | MRED MLS |
| 29 Oct, 2009 | Sold | $174,000 | MRED MLS |
| 4 Sep, 2009 | Under contract | $174,900 | MRED MLS |
| 1 Sep, 2009 | Listed for sale | $174,900 | MRED MLS |
| 5 Jan, 2017 | Sold | $215,000 | MRED MLS |
| 9 Nov, 2016 | Under contract | $225,000 | MRED MLS |
| 22 Oct, 2016 | Listed for sale | $225,000 | MRED MLS |
| 18 Jul, 2019 | Sold | $185,019 | MRED MLS |
| 31 May, 2019 | Under contract | $245,000 | MRED MLS |
| 24 Apr, 2019 | Listed for sale | $245,000 | MRED MLS |
| 28 Sep, 2019 | Sold | $265,000 | MRED MLS |
| 26 Aug, 2019 | Under contract | $274,900 | MRED MLS |
| 9 Aug, 2019 | Listed for sale | $274,900 | MRED MLS |
Room Specifics
Total Bedrooms: 3
Bedrooms Above Ground: 3
Bedrooms Below Ground: 0
Dimensions: —
Floor Type: Wood Laminate
Dimensions: —
Floor Type: Wood Laminate
Full Bathrooms: 2
Bathroom Amenities: —
Bathroom in Basement: 0
Rooms: Sitting Room
Basement Description: Sub-Basement
Other Specifics
| 2 | |
| Concrete Perimeter | |
| Asphalt | |
| Deck | |
| Cul-De-Sac,Fenced Yard | |
| 80 X 116 | |
| — | |
| — | |
| Vaulted/Cathedral Ceilings, Wood Laminate Floors | |
| Range, Microwave, Dishwasher, Refrigerator | |
| Not in DB | |
| Sidewalks, Street Lights, Street Paved | |
| — | |
| — | |
| — |
Tax History
| Year | Property Taxes |
|---|---|
| 2007 | $5,152 |
| 2009 | $5,529 |
| 2017 | $4,675 |
| 2019 | $4,697 |
| 2019 | $4,801 |
Contact Agent
Nearby Similar Homes
Nearby Sold Comparables
Contact Agent
Listing Provided By
Century 21 Affiliated










