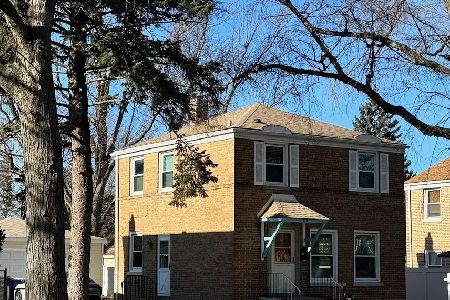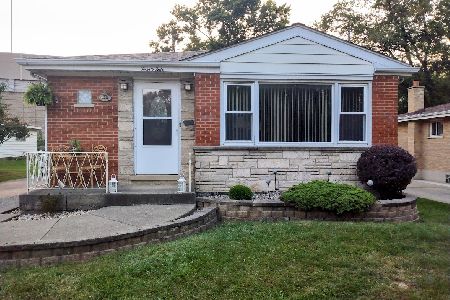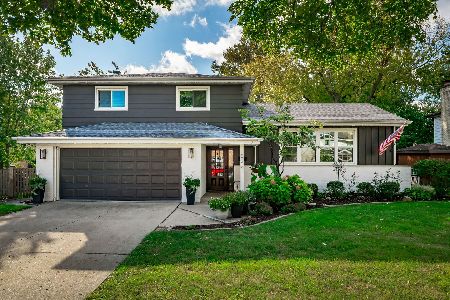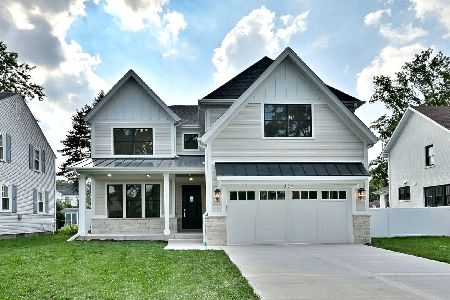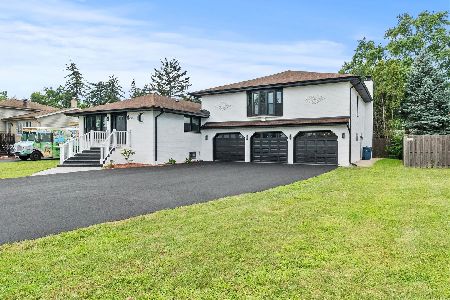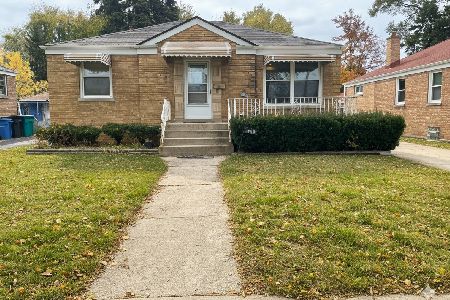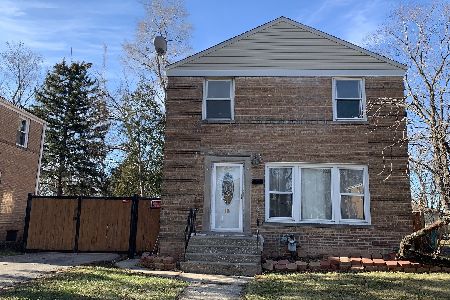6 Ashbel Avenue, Hillside, Illinois 60162
$233,000
|
Sold
|
|
| Status: | Closed |
| Sqft: | 1,520 |
| Cost/Sqft: | $151 |
| Beds: | 4 |
| Baths: | 2 |
| Year Built: | 1950 |
| Property Taxes: | $6,299 |
| Days On Market: | 2443 |
| Lot Size: | 0,18 |
Description
Welcome home to this charming Georgian with 4 beds and 2 baths situated on a large lot with a driveway in a nice quiet community. The first floor boasts a large living room with big bay window, dining room, kitchen, full bathroom and a large bedroom that can be used as a family room. Second floor with 3 bedrooms, large bathroom, and lots of closet space. Head downstairs to the partially finished basement with laundry area and a great bonus space that can be used as an office, kids play space, workout area, or whatever you envision. The big backyard features a patio and a large 2.5 car garage. This home is conveniently located near expressways, Hillside Town Center, Oak Brook Mall and schools are within walking distance. Schedule your showing today!
Property Specifics
| Single Family | |
| — | |
| Georgian | |
| 1950 | |
| Partial | |
| — | |
| No | |
| 0.18 |
| Cook | |
| — | |
| 0 / Not Applicable | |
| None | |
| Public | |
| Public Sewer | |
| 10369803 | |
| 15182260230000 |
Nearby Schools
| NAME: | DISTRICT: | DISTANCE: | |
|---|---|---|---|
|
Grade School
Hillside Elementary School |
93 | — | |
|
Middle School
Hillside Elementary School |
93 | Not in DB | |
|
High School
Proviso West High School |
209 | Not in DB | |
Property History
| DATE: | EVENT: | PRICE: | SOURCE: |
|---|---|---|---|
| 1 Dec, 2014 | Sold | $157,000 | MRED MLS |
| 9 Sep, 2014 | Under contract | $159,900 | MRED MLS |
| 9 Aug, 2014 | Listed for sale | $159,900 | MRED MLS |
| 21 Jun, 2019 | Sold | $233,000 | MRED MLS |
| 13 May, 2019 | Under contract | $229,900 | MRED MLS |
| 9 May, 2019 | Listed for sale | $229,900 | MRED MLS |
Room Specifics
Total Bedrooms: 4
Bedrooms Above Ground: 4
Bedrooms Below Ground: 0
Dimensions: —
Floor Type: Hardwood
Dimensions: —
Floor Type: Hardwood
Dimensions: —
Floor Type: Hardwood
Full Bathrooms: 2
Bathroom Amenities: Full Body Spray Shower,Soaking Tub
Bathroom in Basement: 0
Rooms: Recreation Room
Basement Description: Partially Finished
Other Specifics
| 2 | |
| Concrete Perimeter | |
| Side Drive | |
| Patio, Outdoor Grill, Fire Pit | |
| — | |
| 8,000 SQFT | |
| Unfinished | |
| Full | |
| Hardwood Floors, Wood Laminate Floors, First Floor Bedroom, First Floor Full Bath | |
| Range, Microwave, Refrigerator, Washer, Dryer, Range Hood | |
| Not in DB | |
| Sidewalks, Street Lights, Street Paved | |
| — | |
| — | |
| — |
Tax History
| Year | Property Taxes |
|---|---|
| 2014 | $4,548 |
| 2019 | $6,299 |
Contact Agent
Nearby Similar Homes
Contact Agent
Listing Provided By
Redfin Corporation

