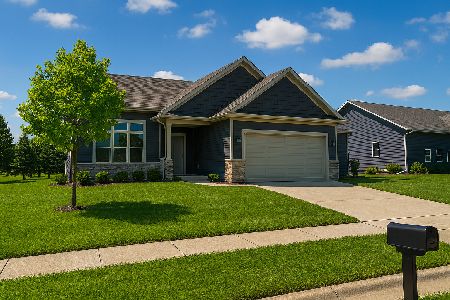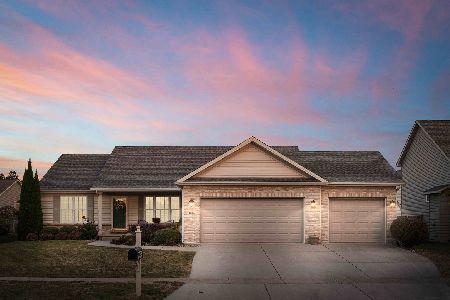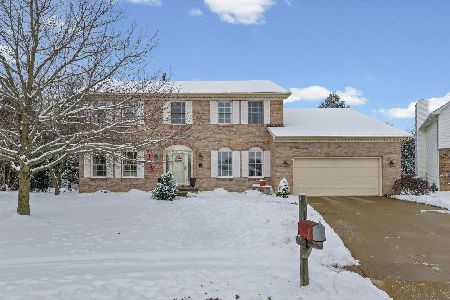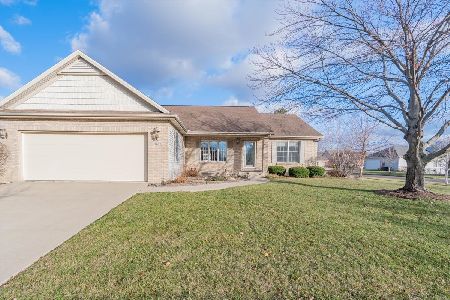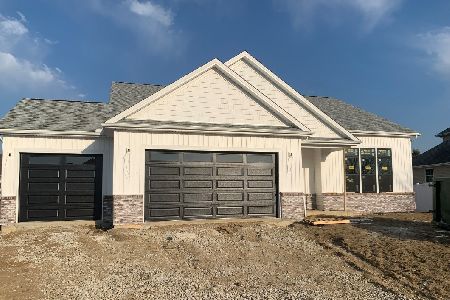6 Brookstone Circle, Bloomington, Illinois 61704
$342,000
|
Sold
|
|
| Status: | Closed |
| Sqft: | 2,468 |
| Cost/Sqft: | $146 |
| Beds: | 4 |
| Baths: | 5 |
| Year Built: | 2006 |
| Property Taxes: | $10,356 |
| Days On Market: | 2016 |
| Lot Size: | 0,00 |
Description
Quality built home with more than 4000 square feet of living space. First-floor spectacular master comes complete with cathedral ceiling, walk-in closet, and a stunning bath with glass walk-in shower. Enjoy the family room with its soaring ceilings, floor to ceiling windows, and fireplace. Custom built kitchen with granite counter tops, stainless steel appliances and hardwood floors. The second-floor features 3 bedrooms and two full baths (one Jack & Jill) . The finished basement features two additional bedrooms, office and a fourth full bath in addition to the spacious recreation room. Lots of natural lighting through out the house. Great location, generous sized fenced yard at a great value. Freshly painted. New carpet installed in May/2020. The home comes with a one full year Cinch warranty paid for by the seller.
Property Specifics
| Single Family | |
| — | |
| Contemporary | |
| 2006 | |
| Full | |
| — | |
| No | |
| — |
| Mc Lean | |
| Brookridge Estates | |
| 125 / Annual | |
| None | |
| Public | |
| Public Sewer | |
| 10689374 | |
| 2113130001 |
Nearby Schools
| NAME: | DISTRICT: | DISTANCE: | |
|---|---|---|---|
|
Grade School
Cedar Ridge Elementary |
5 | — | |
|
Middle School
Evans Jr High |
5 | Not in DB | |
|
High School
Normal Community High School |
5 | Not in DB | |
Property History
| DATE: | EVENT: | PRICE: | SOURCE: |
|---|---|---|---|
| 11 Sep, 2008 | Sold | $360,000 | MRED MLS |
| 13 Aug, 2008 | Under contract | $429,900 | MRED MLS |
| 16 May, 2008 | Listed for sale | $429,900 | MRED MLS |
| 25 Sep, 2020 | Sold | $342,000 | MRED MLS |
| 7 Aug, 2020 | Under contract | $359,900 | MRED MLS |
| — | Last price change | $365,000 | MRED MLS |
| 11 Jun, 2020 | Listed for sale | $365,000 | MRED MLS |
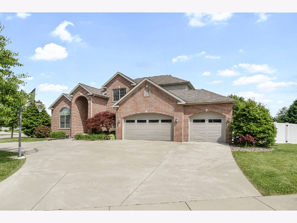
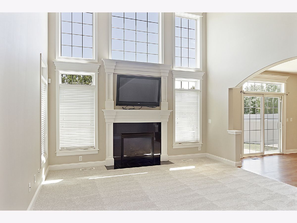
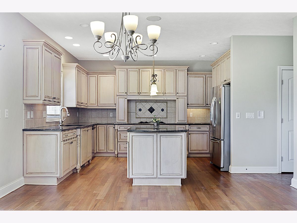
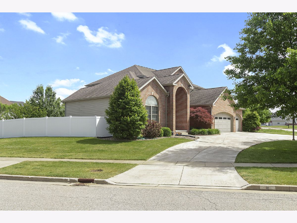
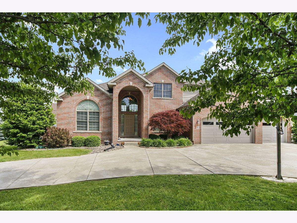
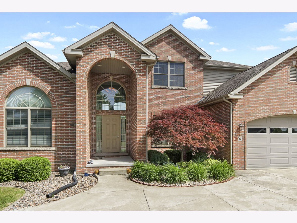
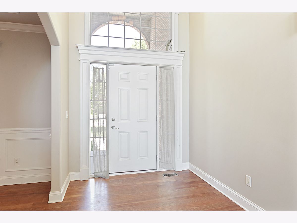
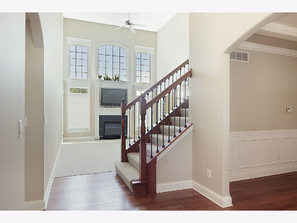
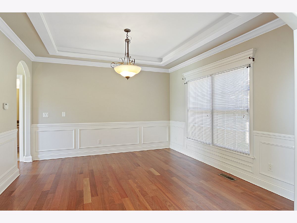
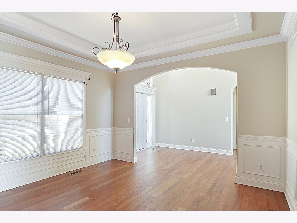
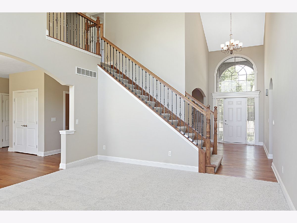
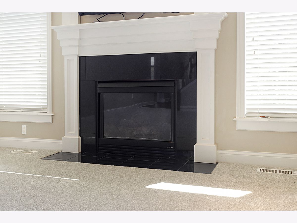
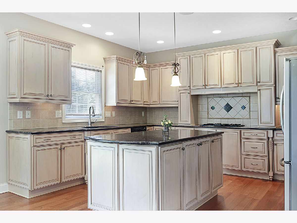
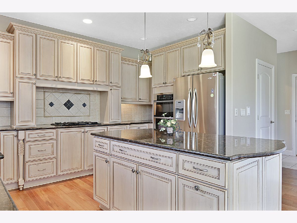
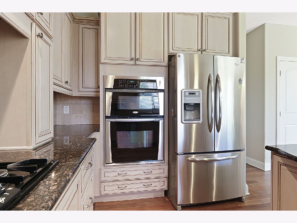
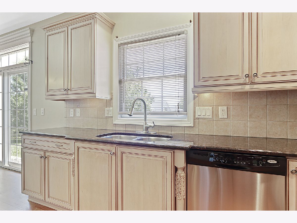
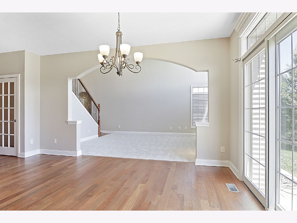
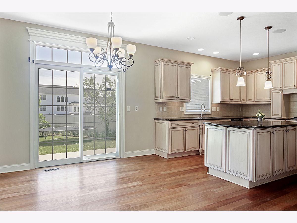
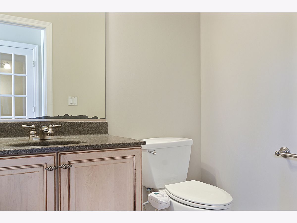
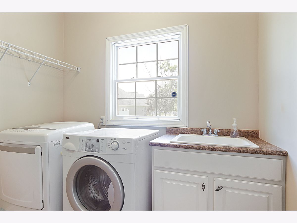
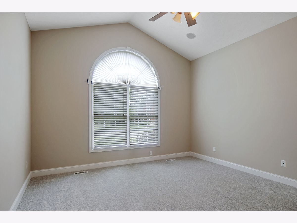
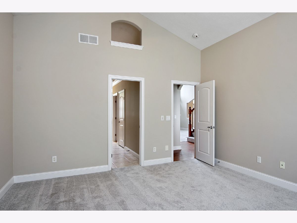
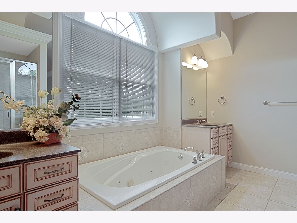
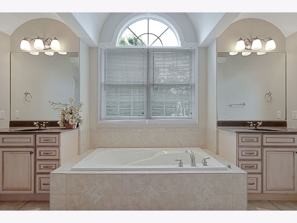
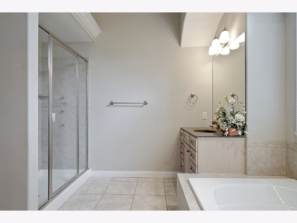
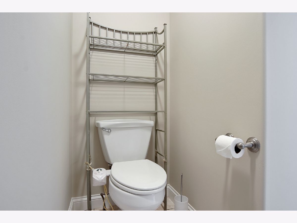
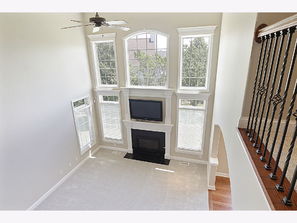
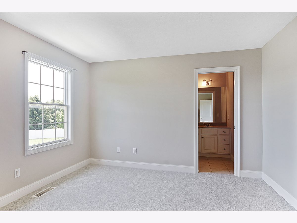
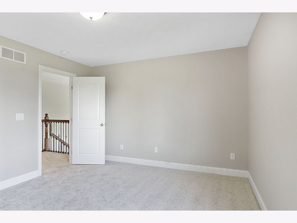
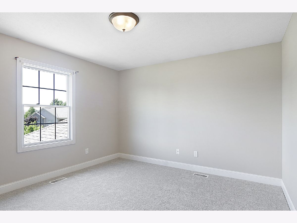
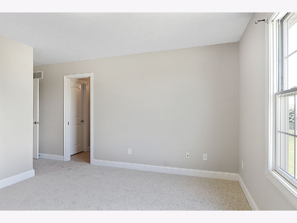
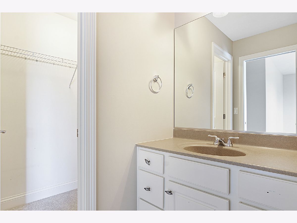
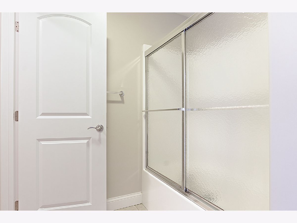
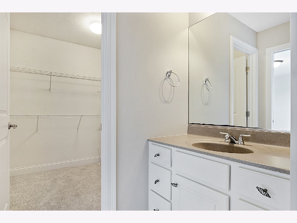
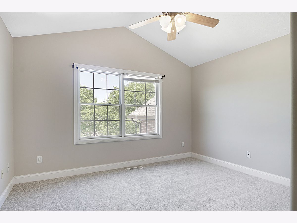
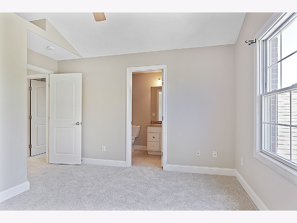
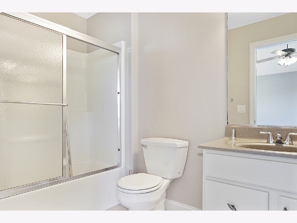
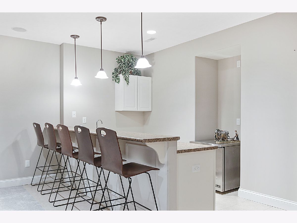
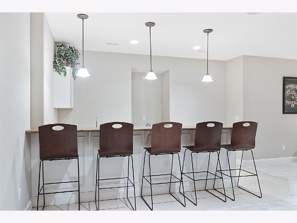
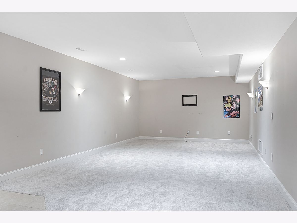
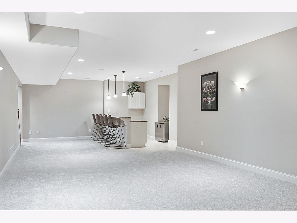
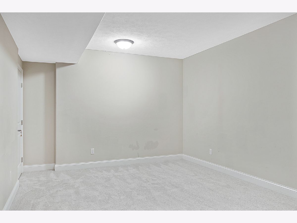
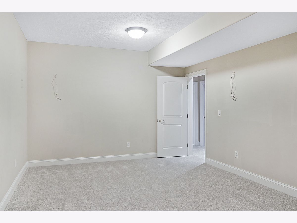
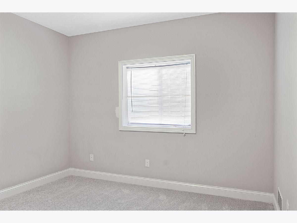
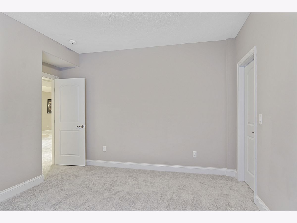
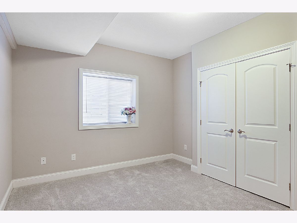
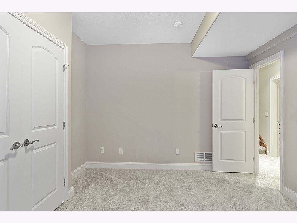
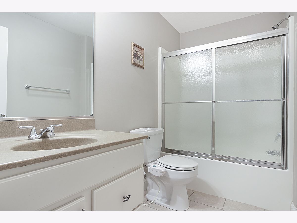
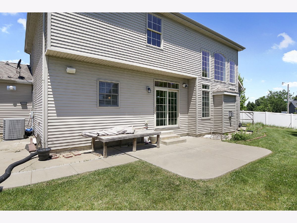
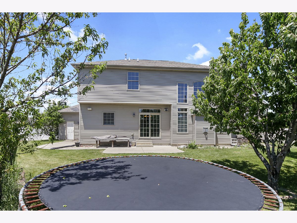
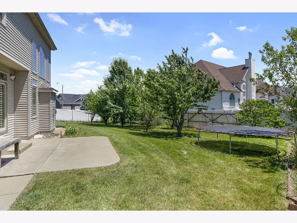
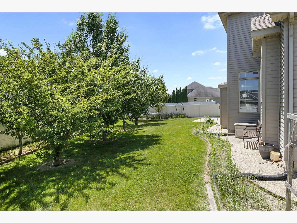
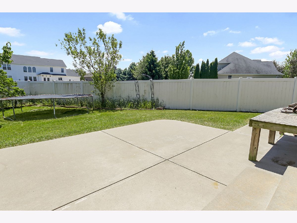
Room Specifics
Total Bedrooms: 6
Bedrooms Above Ground: 4
Bedrooms Below Ground: 2
Dimensions: —
Floor Type: Carpet
Dimensions: —
Floor Type: Carpet
Dimensions: —
Floor Type: Carpet
Dimensions: —
Floor Type: —
Dimensions: —
Floor Type: —
Full Bathrooms: 5
Bathroom Amenities: Whirlpool,Separate Shower,Double Sink
Bathroom in Basement: 1
Rooms: Bedroom 5,Bedroom 6,Bonus Room
Basement Description: Finished
Other Specifics
| 3 | |
| Concrete Perimeter | |
| Concrete | |
| Patio | |
| Corner Lot,Fenced Yard | |
| 125X105 | |
| — | |
| Full | |
| Vaulted/Cathedral Ceilings, Bar-Wet, Hardwood Floors, First Floor Bedroom, First Floor Laundry, First Floor Full Bath, Walk-In Closet(s) | |
| — | |
| Not in DB | |
| Sidewalks, Street Paved | |
| — | |
| — | |
| Gas Log |
Tax History
| Year | Property Taxes |
|---|---|
| 2008 | $9,329 |
| 2020 | $10,356 |
Contact Agent
Nearby Similar Homes
Nearby Sold Comparables
Contact Agent
Listing Provided By
Coldwell Banker R.E. Group

