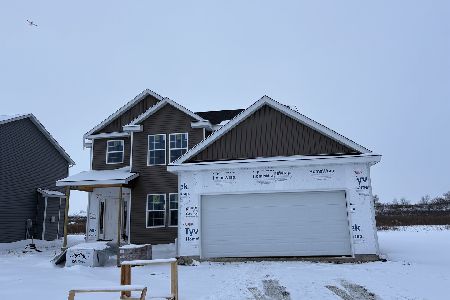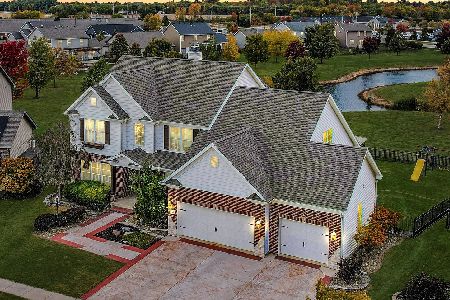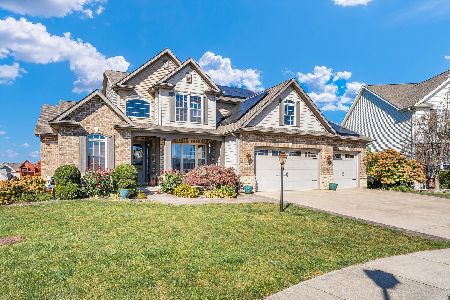6 Cedar Grove Court, Savoy, Illinois 61874
$450,000
|
Sold
|
|
| Status: | Closed |
| Sqft: | 3,025 |
| Cost/Sqft: | $155 |
| Beds: | 4 |
| Baths: | 5 |
| Year Built: | 2008 |
| Property Taxes: | $9,097 |
| Days On Market: | 4780 |
| Lot Size: | 0,00 |
Description
Forget the "cookie-cutters" and drink in this stunning "Fieldston Lodge", designed by Timbercreek Developers for the Showcase of Homes. When you see this home, you will know why it won the prestigious "People's Choice Award". It has striking curb appeal and is situated on a wonderful lake lot on the cul-de-sac. Sporting an exquisite combination of casual elegance and a comfortable floor plan, this home has too much detail to describe in a few words. Once you enter the open foyer onto the beautiful 5" pine plank flooring, and see the amazing view from the wall of windows overlooking the lake, you will want to take in all the details of this wonderful, one-of-a-kind home. ***Please see a complete list of amenities in Attachments (including two master suites).
Property Specifics
| Single Family | |
| — | |
| Contemporary,Prairie | |
| 2008 | |
| Partial,Walkout | |
| — | |
| Yes | |
| — |
| Champaign | |
| Fieldstone Sub | |
| — / — | |
| — | |
| Public | |
| Public Sewer | |
| 09465821 | |
| 292612127030 |
Nearby Schools
| NAME: | DISTRICT: | DISTANCE: | |
|---|---|---|---|
|
Grade School
Soc |
— | ||
|
Middle School
Call Unt 4 351-3701 |
Not in DB | ||
|
High School
Central |
Not in DB | ||
Property History
| DATE: | EVENT: | PRICE: | SOURCE: |
|---|---|---|---|
| 27 Aug, 2008 | Sold | $447,342 | MRED MLS |
| 16 Jun, 2008 | Under contract | $447,342 | MRED MLS |
| — | Last price change | $419,900 | MRED MLS |
| 9 Feb, 2008 | Listed for sale | $0 | MRED MLS |
| 15 Jul, 2013 | Sold | $450,000 | MRED MLS |
| 9 May, 2013 | Under contract | $469,900 | MRED MLS |
| 3 Jan, 2013 | Listed for sale | $0 | MRED MLS |
Room Specifics
Total Bedrooms: 4
Bedrooms Above Ground: 4
Bedrooms Below Ground: 0
Dimensions: —
Floor Type: Carpet
Dimensions: —
Floor Type: Carpet
Dimensions: —
Floor Type: Carpet
Full Bathrooms: 5
Bathroom Amenities: Whirlpool
Bathroom in Basement: —
Rooms: Walk In Closet
Basement Description: Unfinished
Other Specifics
| 3 | |
| — | |
| — | |
| Deck, Porch | |
| Cul-De-Sac | |
| 120X107.50X120X67.5 | |
| — | |
| Full | |
| First Floor Bedroom, Vaulted/Cathedral Ceilings, Skylight(s), Bar-Wet | |
| Dishwasher, Disposal, Microwave, Built-In Oven, Range Hood, Range, Refrigerator | |
| Not in DB | |
| Sidewalks | |
| — | |
| — | |
| Gas Starter, Wood Burning |
Tax History
| Year | Property Taxes |
|---|---|
| 2013 | $9,097 |
Contact Agent
Nearby Similar Homes
Nearby Sold Comparables
Contact Agent
Listing Provided By
LANDMARK REAL ESTATE








