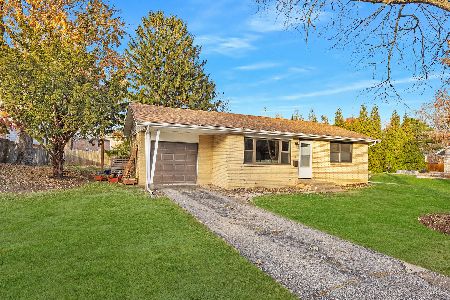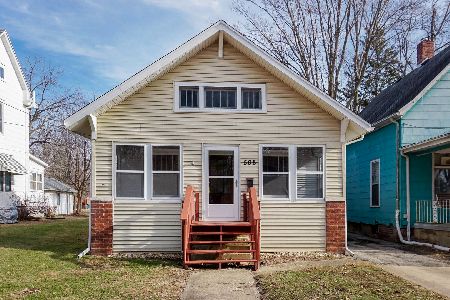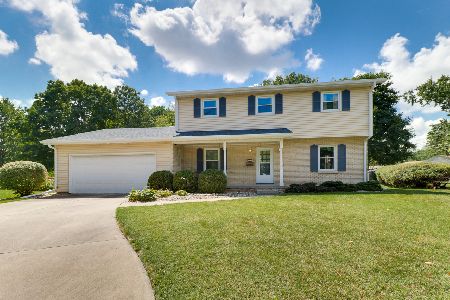6 Crestwood Court, Normal, Illinois 61761
$221,000
|
Sold
|
|
| Status: | Closed |
| Sqft: | 2,800 |
| Cost/Sqft: | $79 |
| Beds: | 4 |
| Baths: | 3 |
| Year Built: | 1963 |
| Property Taxes: | $4,444 |
| Days On Market: | 1811 |
| Lot Size: | 0,12 |
Description
Meticulous, well-cared for home located on a cul-de-sac with HUGE yard in Normal. Updates galore!!! All NEW carpet and professional paint throughout (2018 + 2019) and all NEW windows in 2019! Natural light shines throughout this whole home and features a very favorable floor plan. This 4 bedroom, 2.5 bath, 2 car garage features hardwood floors, a bedroom on the main floor, laundry conveniently upstairs, an addition that accommodates an open family room/dining room, storage and a finished basement. *OTHER UPDATES INCLUDE* -NEW Custom built-ins in family room 2019 -NEW master bath remodel 2019 -NEW Laundry room + moved upstairs 2019 -NEW custom master closet organizer 2019 -NEW washer + dryer 2019 -ALL NEW stainless-steel kitchen appliances 2018. High eff furnace 2012, AC 2012, windows, roof 15 yrs (approx), water heater 2010, gutters & downspouts 2009. Conveniently located near Weibring Golf Club, Fairview Park, Unit 5 schools, and close to highway. Make this gem of a home yours today!
Property Specifics
| Single Family | |
| — | |
| Traditional | |
| 1963 | |
| Full | |
| — | |
| No | |
| 0.12 |
| Mc Lean | |
| Not Applicable | |
| — / Not Applicable | |
| None | |
| Public | |
| Public Sewer | |
| 10986815 | |
| 1421408016 |
Nearby Schools
| NAME: | DISTRICT: | DISTANCE: | |
|---|---|---|---|
|
Grade School
Fairview Elementary |
5 | — | |
|
Middle School
Chiddix Jr High |
5 | Not in DB | |
|
High School
Normal Community High School |
5 | Not in DB | |
Property History
| DATE: | EVENT: | PRICE: | SOURCE: |
|---|---|---|---|
| 30 Jun, 2016 | Sold | $187,500 | MRED MLS |
| 8 May, 2016 | Under contract | $189,900 | MRED MLS |
| 5 May, 2016 | Listed for sale | $189,900 | MRED MLS |
| 22 Mar, 2021 | Sold | $221,000 | MRED MLS |
| 4 Feb, 2021 | Under contract | $220,000 | MRED MLS |
| 3 Feb, 2021 | Listed for sale | $220,000 | MRED MLS |
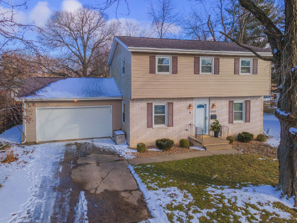
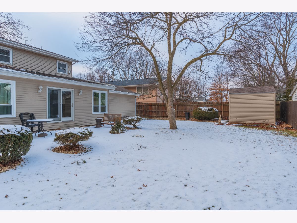
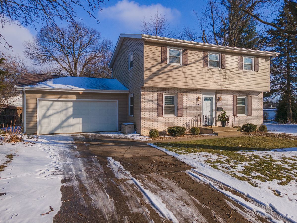
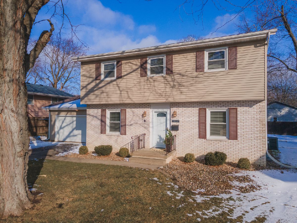
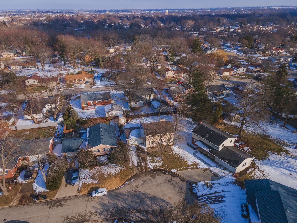
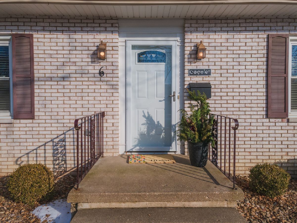
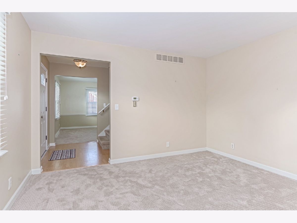
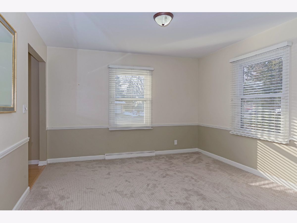
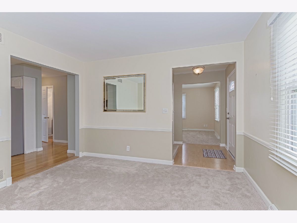
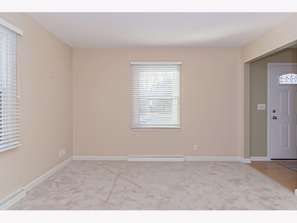
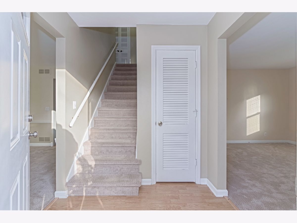
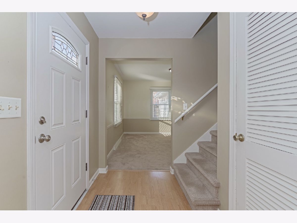
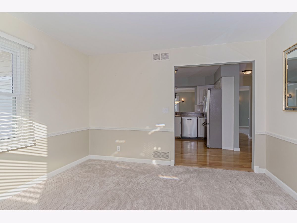
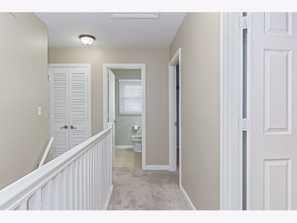
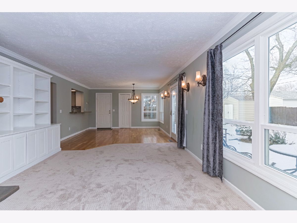
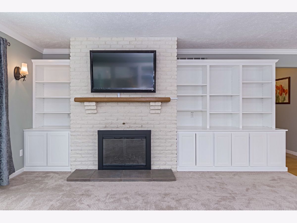
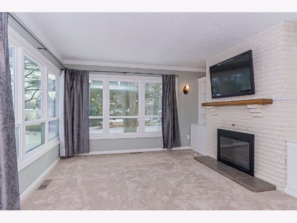
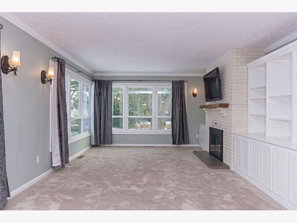
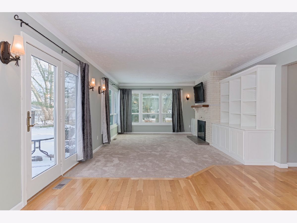
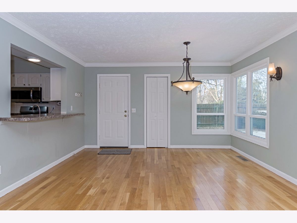
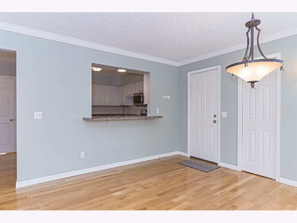
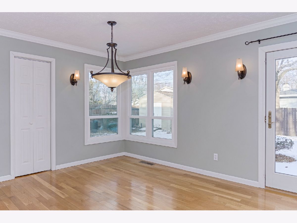
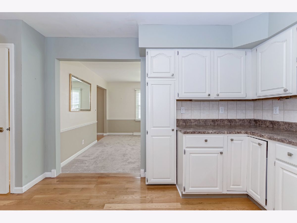
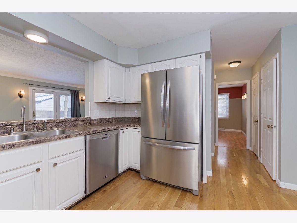
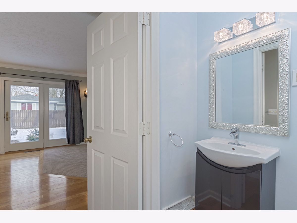

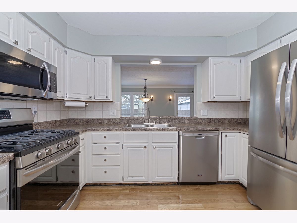
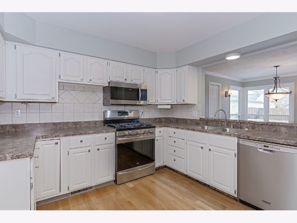
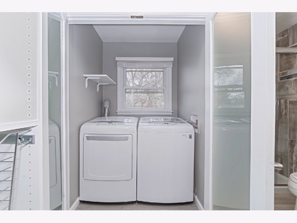
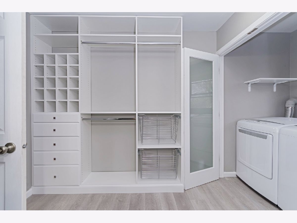
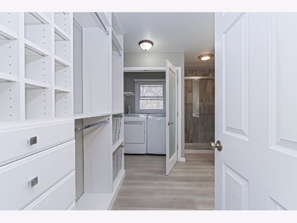
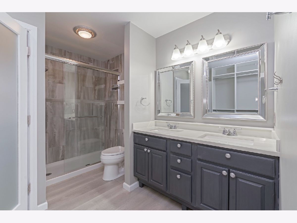
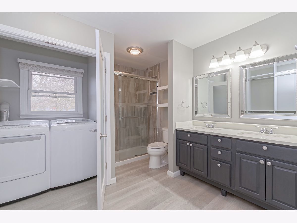
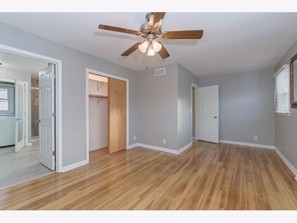
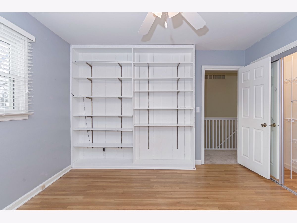
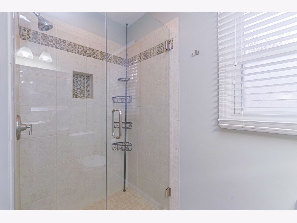
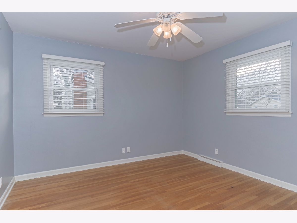
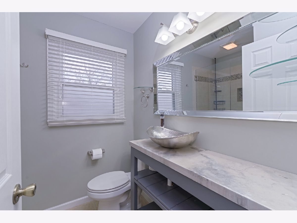
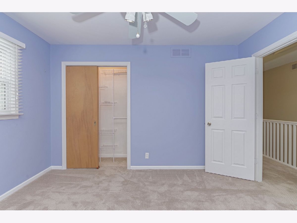
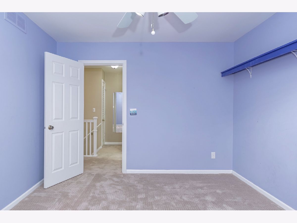
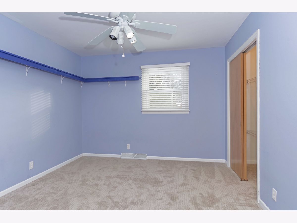
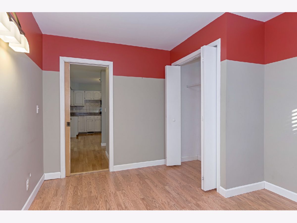
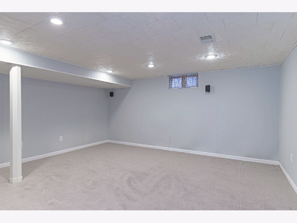
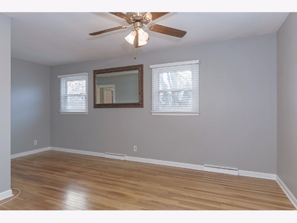
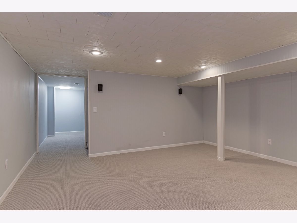
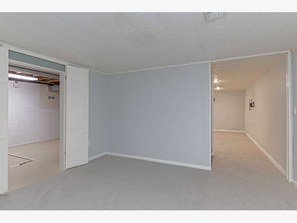
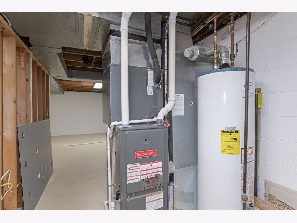
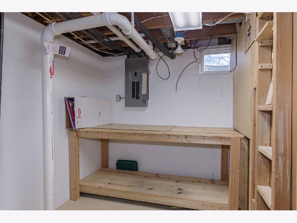
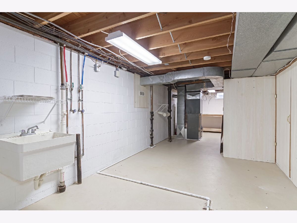
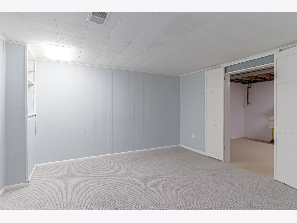
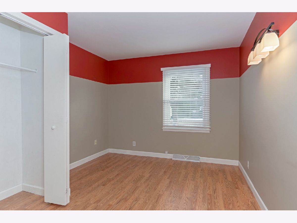
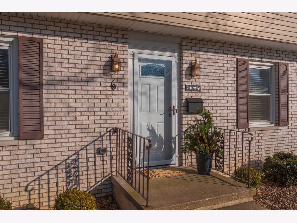
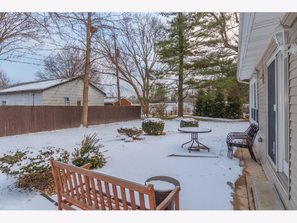
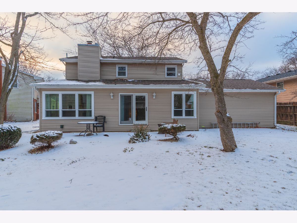
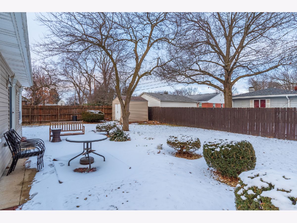
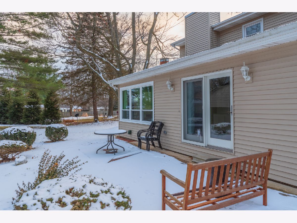
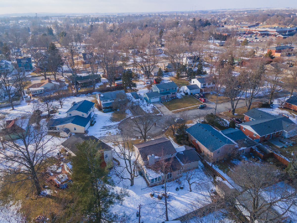
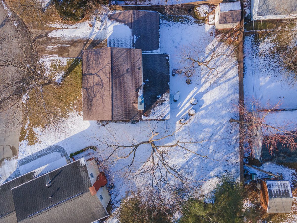
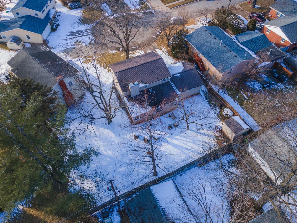
Room Specifics
Total Bedrooms: 4
Bedrooms Above Ground: 4
Bedrooms Below Ground: 0
Dimensions: —
Floor Type: Carpet
Dimensions: —
Floor Type: Carpet
Dimensions: —
Floor Type: Wood Laminate
Full Bathrooms: 3
Bathroom Amenities: —
Bathroom in Basement: 0
Rooms: Family Room,Other Room
Basement Description: Partially Finished
Other Specifics
| 2 | |
| — | |
| — | |
| Patio | |
| Cul-De-Sac,Landscaped,Mature Trees | |
| 40X112X159X161 | |
| — | |
| Full | |
| Hardwood Floors, First Floor Bedroom, Second Floor Laundry, Built-in Features, Walk-In Closet(s), Some Wood Floors | |
| Dishwasher, Refrigerator, Range, Microwave | |
| Not in DB | |
| — | |
| — | |
| — | |
| Wood Burning, Attached Fireplace Doors/Screen |
Tax History
| Year | Property Taxes |
|---|---|
| 2016 | $4,062 |
| 2021 | $4,444 |
Contact Agent
Nearby Similar Homes
Nearby Sold Comparables
Contact Agent
Listing Provided By
Coldwell Banker Real Estate Group

