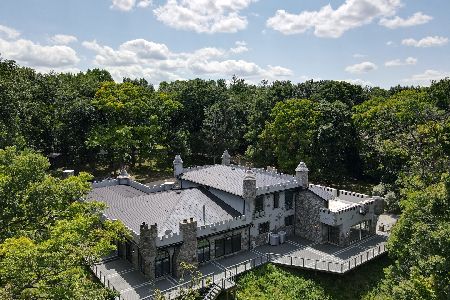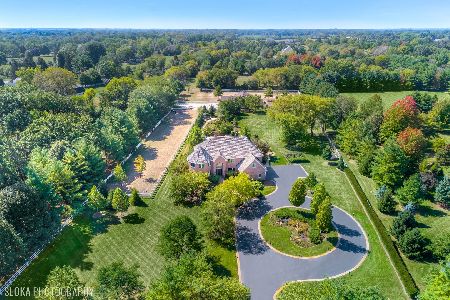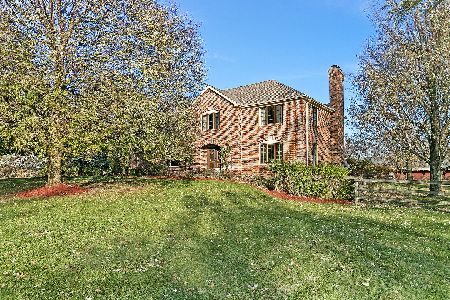6 Cross Timber Road, Barrington Hills, Illinois 60010
$560,000
|
Sold
|
|
| Status: | Closed |
| Sqft: | 5,038 |
| Cost/Sqft: | $117 |
| Beds: | 4 |
| Baths: | 4 |
| Year Built: | 1980 |
| Property Taxes: | $23,813 |
| Days On Market: | 3711 |
| Lot Size: | 5,03 |
Description
Welcome home to your own private paradise. Secluded, 5 acre, tree-lined lot is located near the end of a quiet, cul-de-sac street. Light pours in through the south-facing, two story foyer with curved staircase. Updated doors, closet organizers, and recessed lighting throughout. Main level features hardwood floors, crown molding, and surround sound speakers. Large kitchen with walk-in pantry and separate eating area. Family room with stone fireplace and wall of windows opens to rear deck with spectacular back yard view. Master suite boasts an organized, walk-in closet and updated bathroom. Library addition with full bathroom and walk-in closet. Heated sun room addition overlooks the heated in-ground pool. Three zoned, central HVAC systems. Radon mitigation system. Current tax bill does not include any exemptions. See virtual tour for high resolution photos, videos, interactive floor plan and 3D room planner. Buyers are highly encouraged to work with seller's preferred lender.
Property Specifics
| Single Family | |
| — | |
| Colonial | |
| 1980 | |
| Partial | |
| — | |
| No | |
| 5.03 |
| Mc Henry | |
| — | |
| 0 / Not Applicable | |
| None | |
| Private Well | |
| Septic-Private | |
| 09092652 | |
| 2030400011 |
Nearby Schools
| NAME: | DISTRICT: | DISTANCE: | |
|---|---|---|---|
|
Grade School
Countryside Elementary School |
220 | — | |
|
Middle School
Barrington Middle School - Stati |
220 | Not in DB | |
|
High School
Barrington High School |
220 | Not in DB | |
Property History
| DATE: | EVENT: | PRICE: | SOURCE: |
|---|---|---|---|
| 22 Feb, 2016 | Sold | $560,000 | MRED MLS |
| 14 Jan, 2016 | Under contract | $590,000 | MRED MLS |
| 25 Nov, 2015 | Listed for sale | $590,000 | MRED MLS |
Room Specifics
Total Bedrooms: 4
Bedrooms Above Ground: 4
Bedrooms Below Ground: 0
Dimensions: —
Floor Type: Carpet
Dimensions: —
Floor Type: Carpet
Dimensions: —
Floor Type: Carpet
Full Bathrooms: 4
Bathroom Amenities: Whirlpool,Separate Shower,Steam Shower,Double Sink
Bathroom in Basement: 0
Rooms: Eating Area,Foyer,Library,Mud Room,Pantry,Heated Sun Room,Walk In Closet
Basement Description: Unfinished,Crawl
Other Specifics
| 3 | |
| Concrete Perimeter | |
| Asphalt | |
| Deck, Patio, In Ground Pool | |
| Cul-De-Sac,Landscaped,Wooded | |
| 219,107 SQFT | |
| Unfinished | |
| Full | |
| Vaulted/Cathedral Ceilings, Hardwood Floors, First Floor Full Bath | |
| Double Oven, Microwave, Dishwasher, Refrigerator, Disposal, Stainless Steel Appliance(s) | |
| Not in DB | |
| Street Paved | |
| — | |
| — | |
| Wood Burning |
Tax History
| Year | Property Taxes |
|---|---|
| 2016 | $23,813 |
Contact Agent
Nearby Similar Homes
Nearby Sold Comparables
Contact Agent
Listing Provided By
Coldwell Banker Residential








