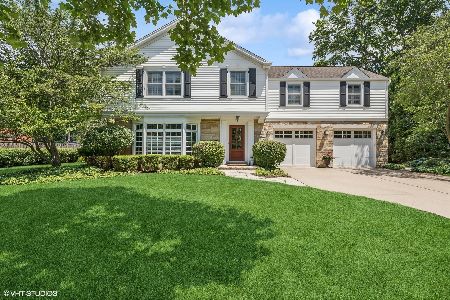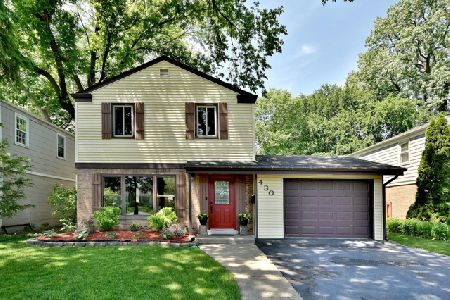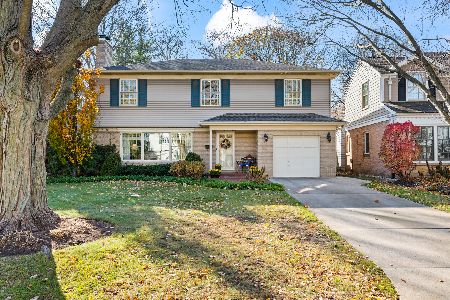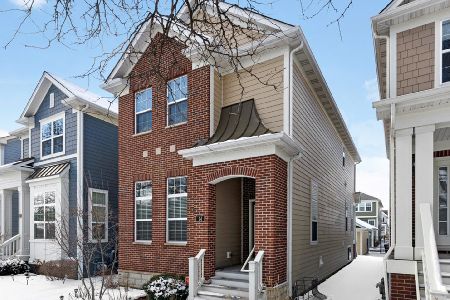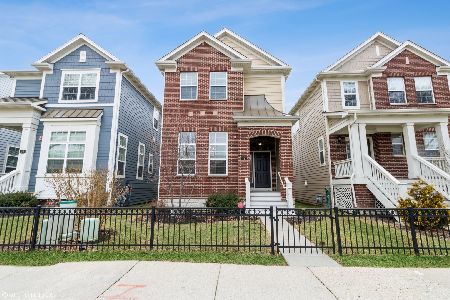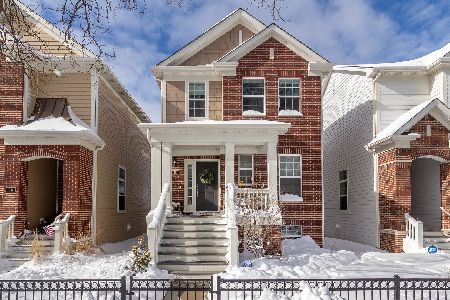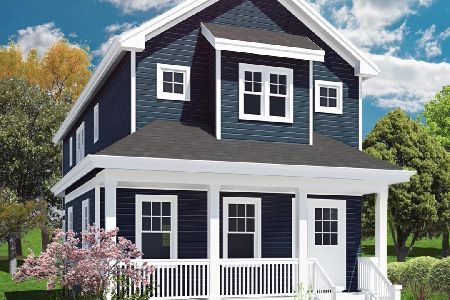6 Dryden Place, Arlington Heights, Illinois 60004
$475,000
|
Sold
|
|
| Status: | Closed |
| Sqft: | 2,290 |
| Cost/Sqft: | $218 |
| Beds: | 2 |
| Baths: | 4 |
| Year Built: | 2015 |
| Property Taxes: | $11,932 |
| Days On Market: | 1739 |
| Lot Size: | 0,07 |
Description
Like NEW without the wait in this stunning Arlington Market home! Over 47K in builder upgrades!! Boasting 9' Ceilings and hardwood floors on the main level. OPEN concept kitchen features GRANITE countertops, Island, Stainless Steel appliances, Chiffon Cabs w/Accent, and planning desk. Living room offers a gas FIREPLACE and an abundance of natural light through numerous windows. Completing the main level is a separate dining room and powder room. The second level offers a master suite with vaulted ceiling and an amazing PRIVATE LUXURY bath with huge Walk-In Shower, 2nd bedroom with walk in closet, and a loft that is ideal as an office, e-learning space or 3rd bedroom. The finished basement offers a full bath and large rec room, ideal for entertaining. Convenient 2nd floor laundry. Arlington Market is a newer community conveniently located close to shopping/dining/parks/schools and Old Orchard Country Club. Easy access to Northwest Highway. Truly MOVE IN ready. Welcome HOME!!
Property Specifics
| Single Family | |
| — | |
| Row House | |
| 2015 | |
| Partial | |
| CHELSEA-A | |
| No | |
| 0.07 |
| Cook | |
| Arlington Market | |
| 90 / Monthly | |
| Insurance,Other | |
| Public | |
| Public Sewer | |
| 11014377 | |
| 03294110830000 |
Nearby Schools
| NAME: | DISTRICT: | DISTANCE: | |
|---|---|---|---|
|
Grade School
Windsor Elementary School |
25 | — | |
|
Middle School
South Middle School |
25 | Not in DB | |
|
High School
Prospect High School |
214 | Not in DB | |
Property History
| DATE: | EVENT: | PRICE: | SOURCE: |
|---|---|---|---|
| 21 Apr, 2021 | Sold | $475,000 | MRED MLS |
| 23 Mar, 2021 | Under contract | $499,900 | MRED MLS |
| 8 Mar, 2021 | Listed for sale | $499,900 | MRED MLS |
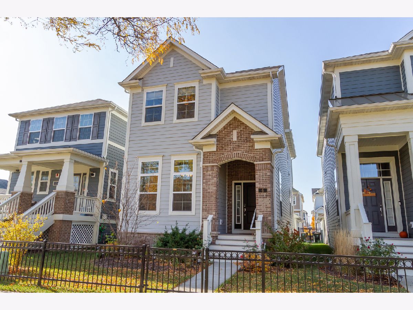
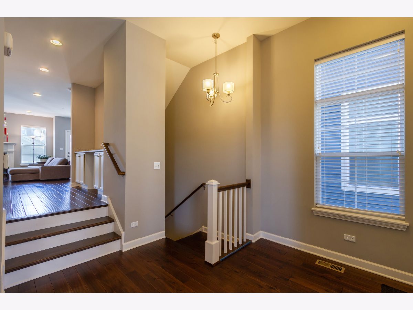
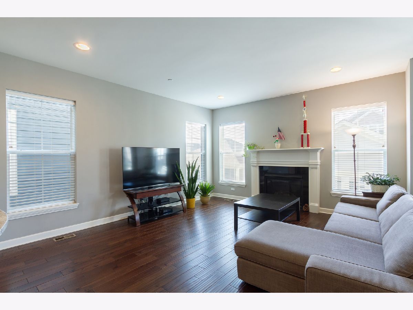
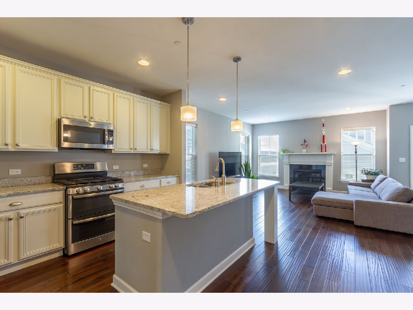
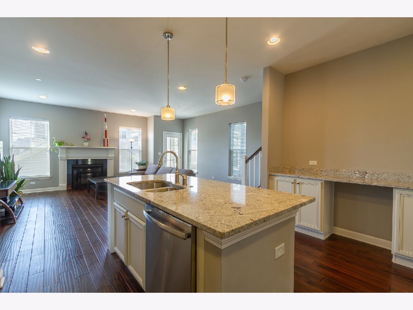
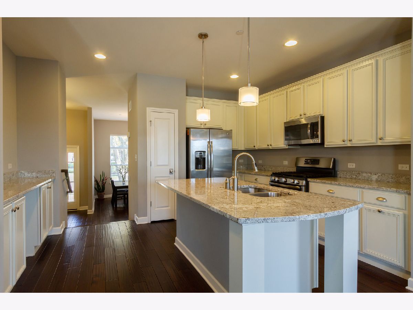
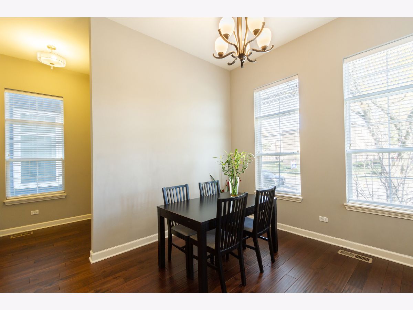
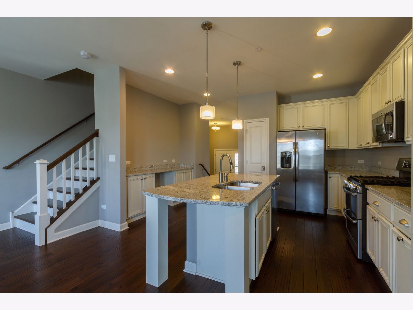
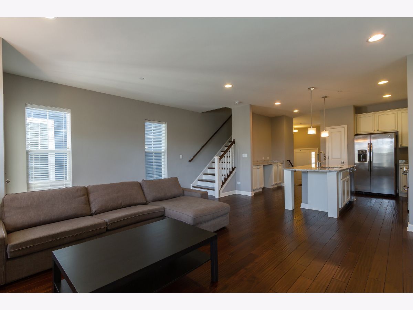
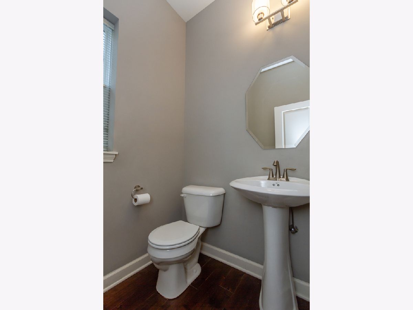
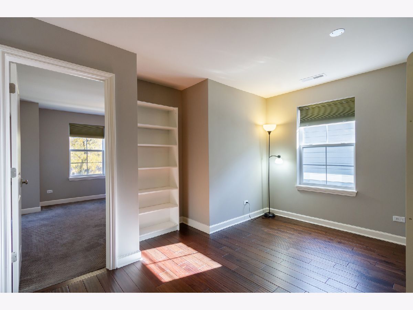
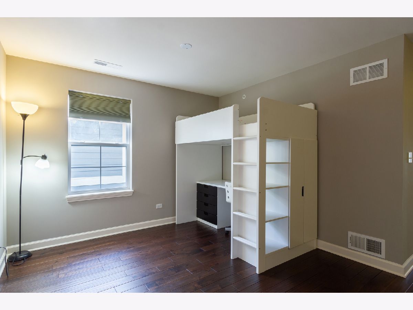
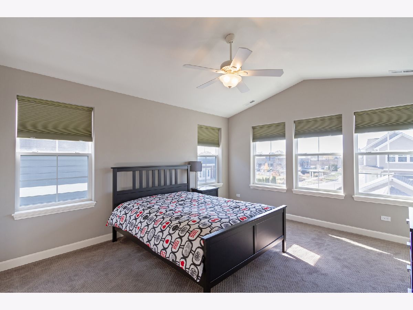
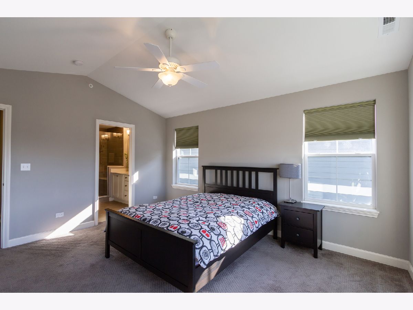
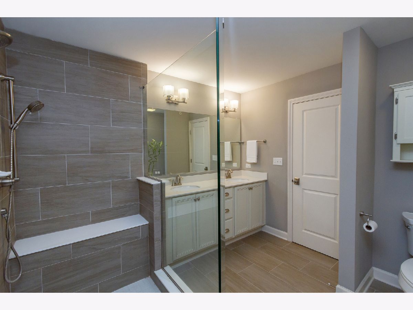
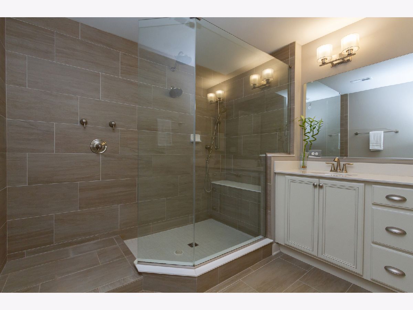
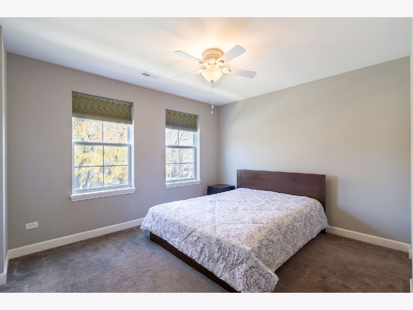
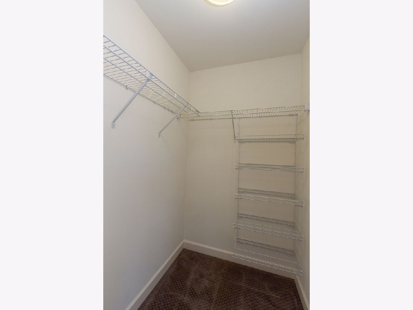
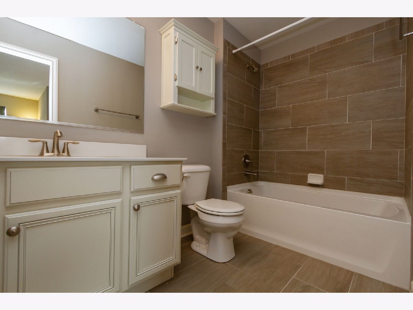
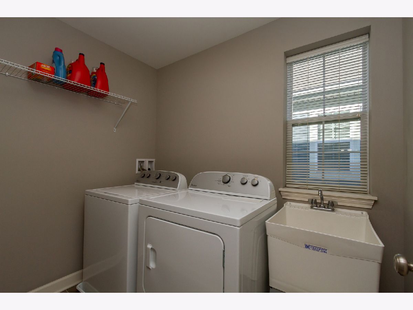
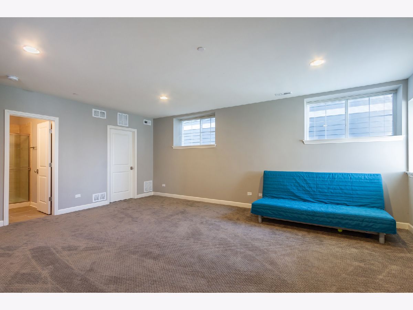
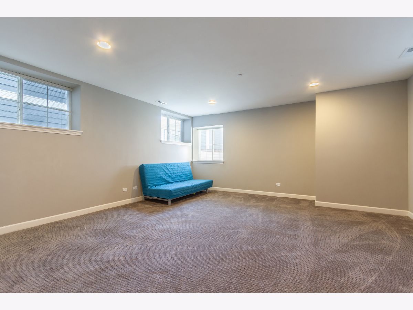
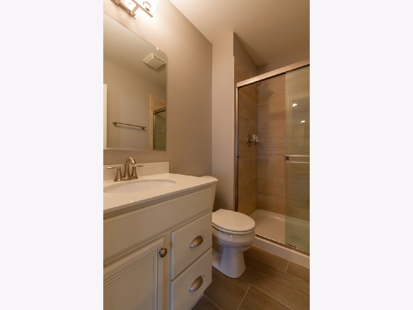
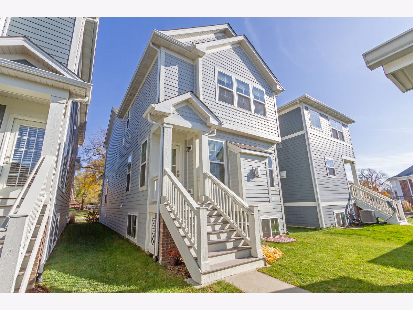
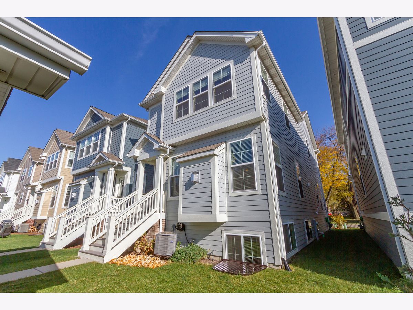
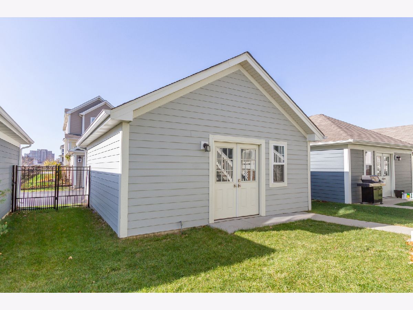
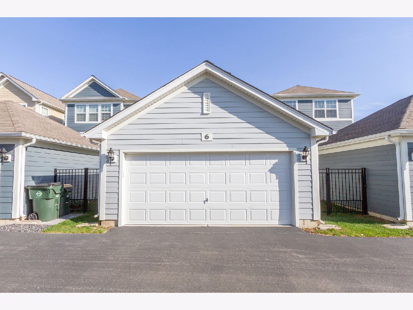
Room Specifics
Total Bedrooms: 2
Bedrooms Above Ground: 2
Bedrooms Below Ground: 0
Dimensions: —
Floor Type: Carpet
Full Bathrooms: 4
Bathroom Amenities: Separate Shower,Double Sink
Bathroom in Basement: 1
Rooms: Recreation Room,Loft
Basement Description: Finished
Other Specifics
| 2 | |
| Concrete Perimeter | |
| Asphalt | |
| Storms/Screens | |
| — | |
| 26X110X33X110 | |
| Unfinished | |
| Full | |
| Hardwood Floors, Second Floor Laundry, Ceiling - 9 Foot, Open Floorplan, Granite Counters, Separate Dining Room | |
| Range, Dishwasher, Disposal | |
| Not in DB | |
| — | |
| — | |
| — | |
| Attached Fireplace Doors/Screen, Gas Log |
Tax History
| Year | Property Taxes |
|---|---|
| 2021 | $11,932 |
Contact Agent
Nearby Similar Homes
Nearby Sold Comparables
Contact Agent
Listing Provided By
RE/MAX Suburban



