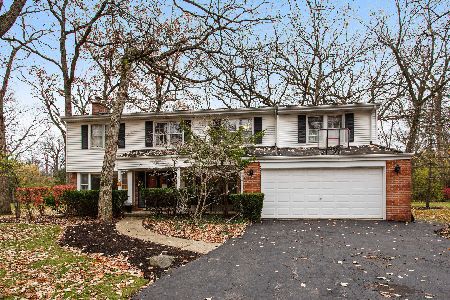6 Exmoor Lane, Lincolnshire, Illinois 60069
$605,000
|
Sold
|
|
| Status: | Closed |
| Sqft: | 3,174 |
| Cost/Sqft: | $204 |
| Beds: | 4 |
| Baths: | 4 |
| Year Built: | 1987 |
| Property Taxes: | $18,884 |
| Days On Market: | 2412 |
| Lot Size: | 0,47 |
Description
Stunning, updated home situated in prestigious districts 103 and 125! Gourmet kitchen offers newly painted cabinets, under cabinet lighting, stainless steel appliances, including a SubZero refrigerator and double-oven, quartz countertops, center island and breakfast bar! Serene eating area boasts skylights and views of the wooded backyard through large patio doors and windows. Cozy family room presents floor-to-ceiling fireplace and exterior access. Enter the office through double-French doors with built-in storage! Spacious formal living and dining room adorn the main level. Second floor master suite highlights walk-in closet and spa-like ensuite with separate shower, soaking tub, heated floors, and modern his and her sinks! Three additional bedrooms and updated shared bath complete the second level. Spacious finished basement offers cedar closet and wet bar with mini cooktop!
Property Specifics
| Single Family | |
| — | |
| — | |
| 1987 | |
| Partial | |
| — | |
| No | |
| 0.47 |
| Lake | |
| Manchester Woods | |
| 0 / Not Applicable | |
| None | |
| Lake Michigan,Public | |
| Public Sewer | |
| 10422807 | |
| 15243080060000 |
Nearby Schools
| NAME: | DISTRICT: | DISTANCE: | |
|---|---|---|---|
|
Grade School
Laura B Sprague School |
103 | — | |
|
Middle School
Daniel Wright Junior High School |
103 | Not in DB | |
|
High School
Adlai E Stevenson High School |
125 | Not in DB | |
Property History
| DATE: | EVENT: | PRICE: | SOURCE: |
|---|---|---|---|
| 29 Jun, 2011 | Sold | $617,000 | MRED MLS |
| 7 May, 2011 | Under contract | $699,000 | MRED MLS |
| 8 Mar, 2011 | Listed for sale | $699,000 | MRED MLS |
| 29 Oct, 2019 | Sold | $605,000 | MRED MLS |
| 26 Sep, 2019 | Under contract | $648,000 | MRED MLS |
| — | Last price change | $649,000 | MRED MLS |
| 19 Jun, 2019 | Listed for sale | $659,000 | MRED MLS |
Room Specifics
Total Bedrooms: 4
Bedrooms Above Ground: 4
Bedrooms Below Ground: 0
Dimensions: —
Floor Type: Carpet
Dimensions: —
Floor Type: Carpet
Dimensions: —
Floor Type: Carpet
Full Bathrooms: 4
Bathroom Amenities: Separate Shower,Double Sink,Soaking Tub
Bathroom in Basement: 1
Rooms: Eating Area,Office,Recreation Room,Play Room,Foyer
Basement Description: Finished
Other Specifics
| 2.5 | |
| — | |
| Asphalt | |
| Patio, Storms/Screens | |
| Corner Lot,Landscaped,Wooded | |
| 145X140X145X140 | |
| — | |
| Full | |
| Vaulted/Cathedral Ceilings, Skylight(s), Bar-Wet, Hardwood Floors, First Floor Laundry, Walk-In Closet(s) | |
| Double Oven, Microwave, Dishwasher, High End Refrigerator, Washer, Dryer, Disposal, Trash Compactor, Stainless Steel Appliance(s), Cooktop, Range Hood | |
| Not in DB | |
| Street Paved | |
| — | |
| — | |
| Gas Log |
Tax History
| Year | Property Taxes |
|---|---|
| 2011 | $12,784 |
| 2019 | $18,884 |
Contact Agent
Nearby Sold Comparables
Contact Agent
Listing Provided By
RE/MAX Top Performers






