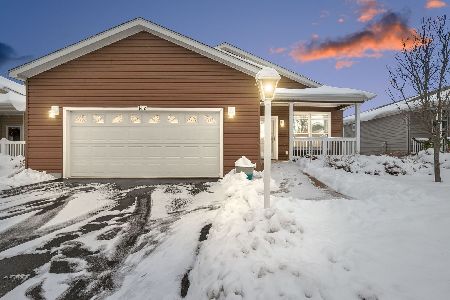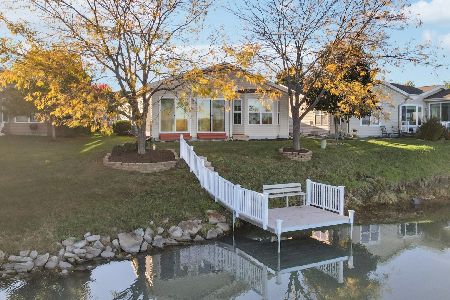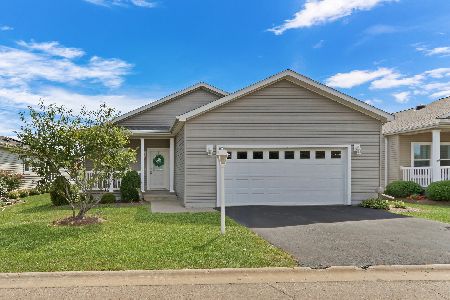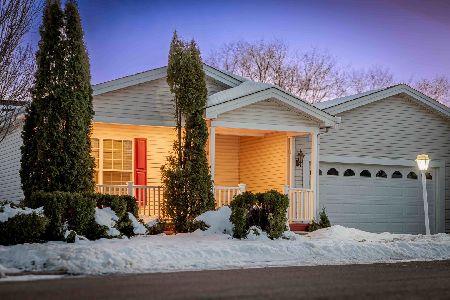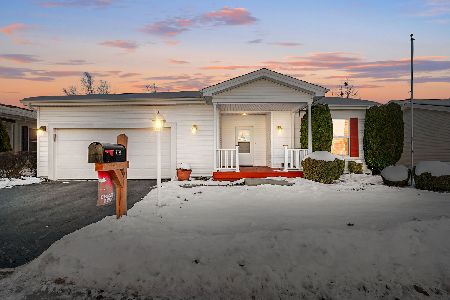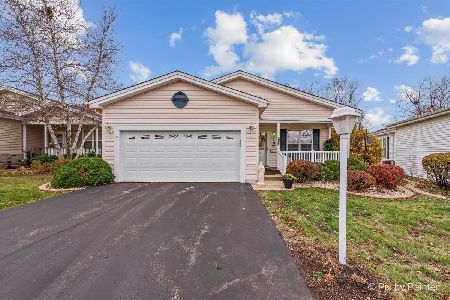6 Furlong Court, Grayslake, Illinois 60030
$56,600
|
Sold
|
|
| Status: | Closed |
| Sqft: | 1,235 |
| Cost/Sqft: | $50 |
| Beds: | 2 |
| Baths: | 2 |
| Year Built: | 1994 |
| Property Taxes: | $185 |
| Days On Market: | 5029 |
| Lot Size: | 0,00 |
Description
55+ Community! You'll love this the moment you see the big front porch - and it just keeps getting better! Super-clean and neutral 2 bedroom, 1 1/2 bath home features vaulted ceilings, open plan, a great kitchen and a big deck off the back! Newer furnace and water heater, Cul-de-sac location and maintenance-free living in Saddlebrook Farms - at a price you'll find hard to beat! Welcome to the neighborhood!
Property Specifics
| Single Family | |
| — | |
| Ranch | |
| 1994 | |
| None | |
| FAIRMONT | |
| No | |
| — |
| Lake | |
| Saddlebrook Farms | |
| 530 / Monthly | |
| Water,TV/Cable,Clubhouse,Exterior Maintenance,Lawn Care,Scavenger,Snow Removal,Lake Rights | |
| Community Well | |
| Public Sewer | |
| 08036495 | |
| 10091000009000 |
Nearby Schools
| NAME: | DISTRICT: | DISTANCE: | |
|---|---|---|---|
|
Grade School
Fremont Elementary School |
79 | — | |
|
Middle School
Fremont Middle School |
79 | Not in DB | |
|
High School
Mundelein Cons High School |
120 | Not in DB | |
Property History
| DATE: | EVENT: | PRICE: | SOURCE: |
|---|---|---|---|
| 3 Dec, 2007 | Sold | $143,000 | MRED MLS |
| 17 Nov, 2007 | Under contract | $145,000 | MRED MLS |
| — | Last price change | $147,000 | MRED MLS |
| 31 Aug, 2007 | Listed for sale | $149,900 | MRED MLS |
| 25 Oct, 2012 | Sold | $56,600 | MRED MLS |
| 28 Aug, 2012 | Under contract | $61,500 | MRED MLS |
| 6 Apr, 2012 | Listed for sale | $61,500 | MRED MLS |
| 22 Oct, 2019 | Sold | $55,000 | MRED MLS |
| 14 Oct, 2019 | Under contract | $59,900 | MRED MLS |
| — | Last price change | $64,900 | MRED MLS |
| 16 Aug, 2019 | Listed for sale | $64,900 | MRED MLS |
Room Specifics
Total Bedrooms: 2
Bedrooms Above Ground: 2
Bedrooms Below Ground: 0
Dimensions: —
Floor Type: Carpet
Full Bathrooms: 2
Bathroom Amenities: Handicap Shower
Bathroom in Basement: 0
Rooms: Utility Room-1st Floor
Basement Description: Slab
Other Specifics
| 1 | |
| Concrete Perimeter | |
| Asphalt | |
| Deck, Porch | |
| Common Grounds,Cul-De-Sac | |
| COMMON | |
| — | |
| Full | |
| Vaulted/Cathedral Ceilings, First Floor Laundry, First Floor Full Bath | |
| Range, Dishwasher, Refrigerator, Washer, Dryer | |
| Not in DB | |
| Clubhouse, Dock, Water Rights, Street Lights | |
| — | |
| — | |
| — |
Tax History
| Year | Property Taxes |
|---|---|
| 2007 | $132 |
| 2012 | $185 |
| 2019 | $74 |
Contact Agent
Nearby Similar Homes
Nearby Sold Comparables
Contact Agent
Listing Provided By
Kreuser & Seiler LTD

