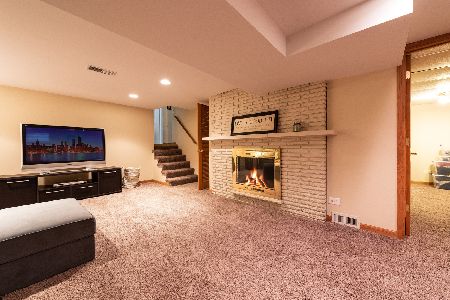6 Gilbert Avenue, Clarendon Hills, Illinois 60514
$785,000
|
Sold
|
|
| Status: | Closed |
| Sqft: | 3,505 |
| Cost/Sqft: | $228 |
| Beds: | 4 |
| Baths: | 4 |
| Year Built: | 2002 |
| Property Taxes: | $0 |
| Days On Market: | 2339 |
| Lot Size: | 0,00 |
Description
***TAX APPEAL APPROVED***!!! Substantial tax reduction-- WAY lower than previously stated! Priced to sell NOW! AMAZING Value! Located on a wonderful lot just steps from the heart of the Village, schools, parks and commuter to Chicago is one of the best valued homes in the Village. This 5 bedroom brick and stone home has generous room sizes. The 1st floor boasts elegant formals, private office, open spacious gourmet kitchen with high-end stainless appliances opens to inviting family room with limestone fireplace. The 2nd floor includes lovely serene master and 3 additional well-sized bedrooms. The private 3rd floor retreat custom built by Normandy Builders in 2007 is absolutely perfect for teens, college kids home for the summer or better yet - visiting in-laws! Enticing lower level with entertaining space galore including theater, 5th bedroom and 4th full bath. Private yard with mature trees and plantings. Meticulously maintained with many newer mechanicals and windows. This home is ready to move right in!
Property Specifics
| Single Family | |
| — | |
| Traditional | |
| 2002 | |
| Full | |
| — | |
| No | |
| — |
| Du Page | |
| — | |
| 0 / Not Applicable | |
| None | |
| Lake Michigan,Public | |
| Public Sewer | |
| 10404841 | |
| 0910220035 |
Nearby Schools
| NAME: | DISTRICT: | DISTANCE: | |
|---|---|---|---|
|
Grade School
Prospect Elementary School |
181 | — | |
|
Middle School
Clarendon Hills Middle School |
181 | Not in DB | |
|
High School
Hinsdale Central High School |
86 | Not in DB | |
Property History
| DATE: | EVENT: | PRICE: | SOURCE: |
|---|---|---|---|
| 26 Feb, 2020 | Sold | $785,000 | MRED MLS |
| 15 Jan, 2020 | Under contract | $800,000 | MRED MLS |
| — | Last price change | $849,000 | MRED MLS |
| 23 Aug, 2019 | Listed for sale | $899,000 | MRED MLS |
Room Specifics
Total Bedrooms: 5
Bedrooms Above Ground: 4
Bedrooms Below Ground: 1
Dimensions: —
Floor Type: Carpet
Dimensions: —
Floor Type: Carpet
Dimensions: —
Floor Type: Carpet
Dimensions: —
Floor Type: —
Full Bathrooms: 4
Bathroom Amenities: Whirlpool,Separate Shower,Double Sink
Bathroom in Basement: 1
Rooms: Bedroom 5,Breakfast Room,Den,Office,Recreation Room,Exercise Room,Media Room,Walk In Closet
Basement Description: Finished
Other Specifics
| 2 | |
| Concrete Perimeter | |
| Concrete | |
| Brick Paver Patio | |
| Landscaped | |
| 60X150 | |
| — | |
| Full | |
| Bar-Wet, Hardwood Floors, First Floor Laundry, First Floor Full Bath | |
| Double Oven, Microwave, Dishwasher, High End Refrigerator, Cooktop, Range Hood | |
| Not in DB | |
| Pool, Tennis Courts, Sidewalks, Street Lights, Street Paved | |
| — | |
| — | |
| Wood Burning, Gas Starter |
Tax History
| Year | Property Taxes |
|---|
Contact Agent
Nearby Similar Homes
Nearby Sold Comparables
Contact Agent
Listing Provided By
@properties










