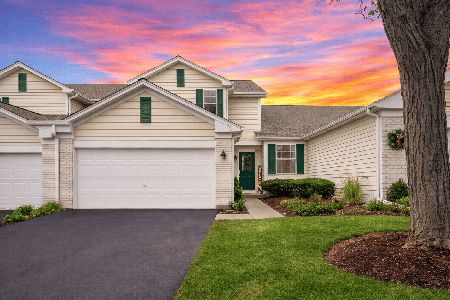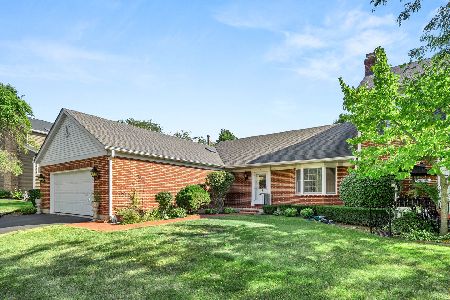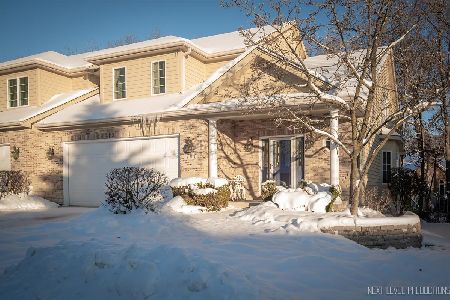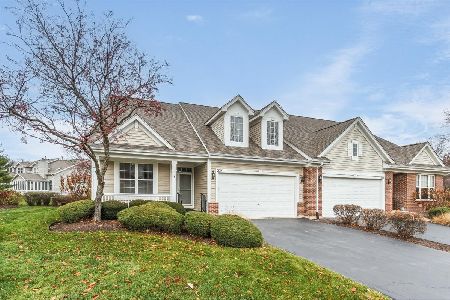6 Glengarry Lane, Sugar Grove, Illinois 60554
$238,500
|
Sold
|
|
| Status: | Closed |
| Sqft: | 1,808 |
| Cost/Sqft: | $144 |
| Beds: | 2 |
| Baths: | 3 |
| Year Built: | 1991 |
| Property Taxes: | $7,537 |
| Days On Market: | 3795 |
| Lot Size: | 0,00 |
Description
Blackberie Hill's ranch stands out with it's beautifully designed exterior, classic white-brick, carefully manicured lawns, mature trees, paver driveways, and peaked roofs. Community club house, swimming, tennis, and golf are available to residents. Generous windows invite in lots of sunlight throughout. Tray, vaulted, and tall ceilings add volume and variety to the living space. Spacious eat-in kitchen with lots of cabinet space opens to step-down family room. Walk through French doors to enclosed porch from family area, which leads to pretty paver patio overlooking backyard. Master bedroom with big walk-in closet and master bath with his and her sinks, soaker tub, and walk-in shower. Finished lower level with bedroom, office, or a "whatever you need" room, plus an attractive guest bathroom. Large storage area and utility room. HUGE storage area under stairway. Come take a look!
Property Specifics
| Condos/Townhomes | |
| 1 | |
| — | |
| 1991 | |
| Full | |
| — | |
| No | |
| — |
| Kane | |
| Prestbury | |
| 237 / Monthly | |
| Clubhouse,Pool,Exterior Maintenance,Lawn Care,Scavenger,Snow Removal,Lake Rights | |
| Public | |
| Public Sewer | |
| 09030419 | |
| 1410179018 |
Nearby Schools
| NAME: | DISTRICT: | DISTANCE: | |
|---|---|---|---|
|
Grade School
Fearn Elementary School |
129 | — | |
|
Middle School
Herget Middle School |
129 | Not in DB | |
|
High School
West Aurora High School |
129 | Not in DB | |
Property History
| DATE: | EVENT: | PRICE: | SOURCE: |
|---|---|---|---|
| 29 Dec, 2015 | Sold | $238,500 | MRED MLS |
| 2 Dec, 2015 | Under contract | $260,000 | MRED MLS |
| — | Last price change | $270,000 | MRED MLS |
| 4 Sep, 2015 | Listed for sale | $270,000 | MRED MLS |
Room Specifics
Total Bedrooms: 3
Bedrooms Above Ground: 2
Bedrooms Below Ground: 1
Dimensions: —
Floor Type: Carpet
Dimensions: —
Floor Type: Carpet
Full Bathrooms: 3
Bathroom Amenities: Whirlpool,Separate Shower,Steam Shower,Double Sink
Bathroom in Basement: 0
Rooms: Enclosed Porch,Recreation Room,Storage,Walk In Closet
Basement Description: Unfinished
Other Specifics
| 2 | |
| Concrete Perimeter | |
| Brick | |
| Patio, Porch | |
| Corner Lot | |
| 137X129X83X89 | |
| — | |
| Full | |
| Vaulted/Cathedral Ceilings, Skylight(s), Hardwood Floors, First Floor Bedroom, First Floor Laundry | |
| Range, Microwave, Dishwasher, Refrigerator, Washer, Dryer, Disposal | |
| Not in DB | |
| — | |
| — | |
| Bike Room/Bike Trails, Park, Pool, Tennis Court(s), Spa/Hot Tub | |
| Wood Burning, Gas Starter |
Tax History
| Year | Property Taxes |
|---|---|
| 2015 | $7,537 |
Contact Agent
Nearby Similar Homes
Nearby Sold Comparables
Contact Agent
Listing Provided By
Baird & Warner








