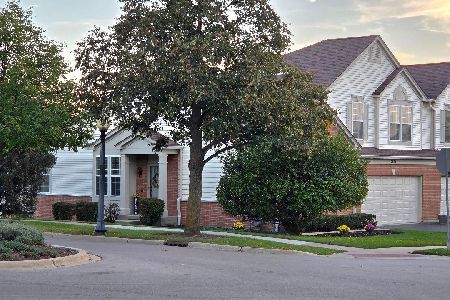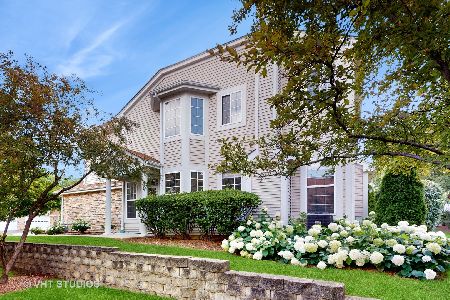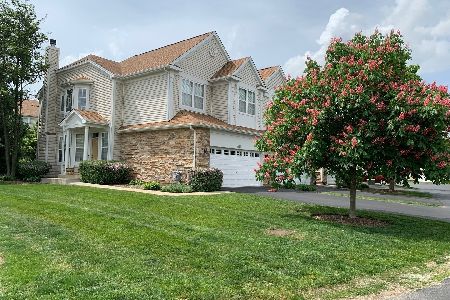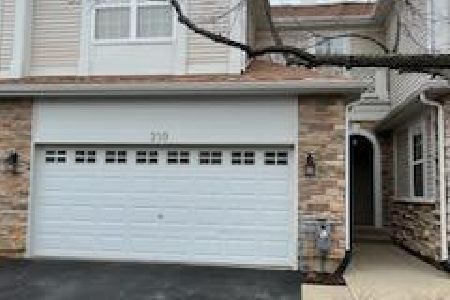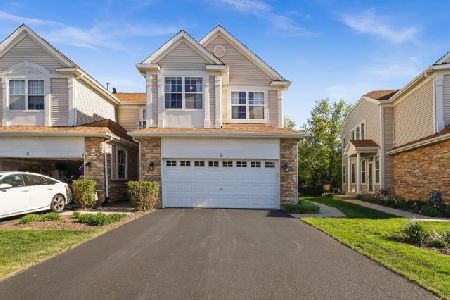6 Kelsey Court, Algonquin, Illinois 60102
$229,000
|
Sold
|
|
| Status: | Closed |
| Sqft: | 1,733 |
| Cost/Sqft: | $141 |
| Beds: | 4 |
| Baths: | 4 |
| Year Built: | 2005 |
| Property Taxes: | $5,378 |
| Days On Market: | 2636 |
| Lot Size: | 0,00 |
Description
MOVE IN READY! This one has it all, it is the largest townhome model in Winding Creek with over 2,400 square feet of finished living space spread out over three levels AND 3 1/2 baths! Gorgeous hardwood floors on the main level throughout the living and dining rooms. The kitchen features beautiful cherry cabinets, a Corian counter top & a HUGE pantry. Off the dining room is a nice wood deck where you can grill or relax & drink your morning coffee & enjoy the beauty & quiet of the peaceful outdoors. Three great sized bedrooms on the upper floor with a second floor laundry. Master bedroom has a large master bath with double sinks, shower & a large walk-in closet. Lovely full finished English style basement has a Bose surround system with a 4th bedroom & a full bath. This one is a MUST see!
Property Specifics
| Condos/Townhomes | |
| 2 | |
| — | |
| 2005 | |
| Full,English | |
| RANDALL | |
| No | |
| — |
| Mc Henry | |
| Winding Creek | |
| 164 / Monthly | |
| Insurance,Lawn Care,Scavenger,Snow Removal | |
| Public | |
| Public Sewer | |
| 10061642 | |
| 1930403117 |
Nearby Schools
| NAME: | DISTRICT: | DISTANCE: | |
|---|---|---|---|
|
Grade School
Lincoln Prairie Elementary Schoo |
300 | — | |
|
Middle School
Westfield Community School |
300 | Not in DB | |
|
High School
H D Jacobs High School |
300 | Not in DB | |
Property History
| DATE: | EVENT: | PRICE: | SOURCE: |
|---|---|---|---|
| 15 Oct, 2018 | Sold | $229,000 | MRED MLS |
| 12 Sep, 2018 | Under contract | $245,000 | MRED MLS |
| 24 Aug, 2018 | Listed for sale | $245,000 | MRED MLS |
Room Specifics
Total Bedrooms: 4
Bedrooms Above Ground: 4
Bedrooms Below Ground: 0
Dimensions: —
Floor Type: Carpet
Dimensions: —
Floor Type: Carpet
Dimensions: —
Floor Type: Wood Laminate
Full Bathrooms: 4
Bathroom Amenities: Separate Shower,Double Sink
Bathroom in Basement: 1
Rooms: No additional rooms
Basement Description: Finished
Other Specifics
| 2 | |
| Concrete Perimeter | |
| — | |
| Deck | |
| — | |
| 23X64 | |
| — | |
| Full | |
| Hardwood Floors, Second Floor Laundry, Storage | |
| Range, Microwave, Dishwasher, Refrigerator, Washer, Dryer, Disposal | |
| Not in DB | |
| — | |
| — | |
| None | |
| — |
Tax History
| Year | Property Taxes |
|---|---|
| 2018 | $5,378 |
Contact Agent
Nearby Similar Homes
Nearby Sold Comparables
Contact Agent
Listing Provided By
Home Sweet Home Ryan Realty LLC

