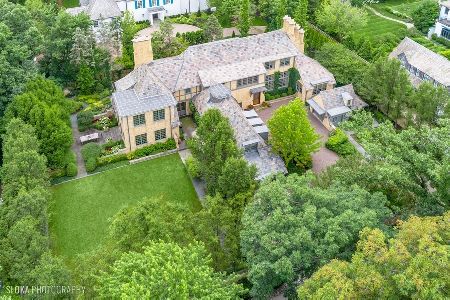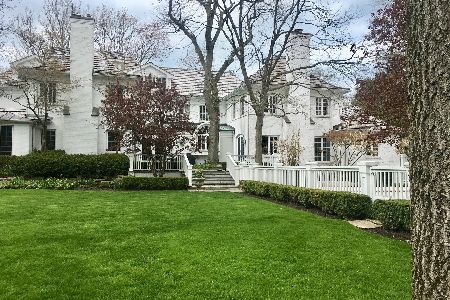6 Kent Road, Winnetka, Illinois 60093
$2,550,000
|
Sold
|
|
| Status: | Closed |
| Sqft: | 6,819 |
| Cost/Sqft: | $438 |
| Beds: | 5 |
| Baths: | 7 |
| Year Built: | 1917 |
| Property Taxes: | $55,560 |
| Days On Market: | 2776 |
| Lot Size: | 0,94 |
Description
Privacy is priceless!.94 acre lot in the heart of Winnetka.Location,Location,Location says it all!You won't find this level of lush,green privacy in a beautiful, light filled French Country home set down a private 150 ft driveway.Steps from Winnetka schools,shopping district & train.For your client that values complete anonymity, this 6800 sq ft 5BR/5BA home is in pristine & updated condition.No detail overlooked, fresh paint inside & out,new cedar shake roof & copper gutters.Huge 847 sq ft DeGuilio Chef's Kit & FR showcases the backyard w/mature landscaping. Lovely MBR suite w/FP, 2nd flr porch,sitting rm w/FP, Master BA w/walk-in closet.3 addtl en suite BRs complete the 2nd flr. 3rd flr retreat w/office & 5BR/BA,finished LL.Completely private views from every room on every floor.This home is ready for today's modern buyer.Warm,gracious home for hosting family,friends,special events & holidays,this home showcases all that your most discriminating client has been looking for:PERFECTION
Property Specifics
| Single Family | |
| — | |
| — | |
| 1917 | |
| Full | |
| — | |
| No | |
| 0.94 |
| Cook | |
| — | |
| 0 / Not Applicable | |
| None | |
| Lake Michigan | |
| Public Sewer | |
| 09982709 | |
| 05173070290000 |
Nearby Schools
| NAME: | DISTRICT: | DISTANCE: | |
|---|---|---|---|
|
Grade School
Hubbard Woods Elementary School |
36 | — | |
|
Middle School
Carleton W Washburne School |
36 | Not in DB | |
|
High School
New Trier Twp H.s. Northfield/wi |
203 | Not in DB | |
Property History
| DATE: | EVENT: | PRICE: | SOURCE: |
|---|---|---|---|
| 11 Jun, 2020 | Sold | $2,550,000 | MRED MLS |
| 30 Apr, 2020 | Under contract | $2,985,000 | MRED MLS |
| — | Last price change | $3,100,000 | MRED MLS |
| 12 Jun, 2018 | Listed for sale | $3,650,000 | MRED MLS |
Room Specifics
Total Bedrooms: 5
Bedrooms Above Ground: 5
Bedrooms Below Ground: 0
Dimensions: —
Floor Type: Carpet
Dimensions: —
Floor Type: Carpet
Dimensions: —
Floor Type: Carpet
Dimensions: —
Floor Type: —
Full Bathrooms: 7
Bathroom Amenities: Whirlpool,Separate Shower,Double Sink
Bathroom in Basement: 0
Rooms: Bedroom 5,Den,Exercise Room,Foyer,Library,Loft,Mud Room,Office,Pantry,Recreation Room,Sitting Room,Study,Storage,Heated Sun Room,Tandem Room,Utility Room-Lower Level,Walk In Closet,Workshop
Basement Description: Finished,Exterior Access
Other Specifics
| 3 | |
| Concrete Perimeter | |
| Brick | |
| Patio, Porch, Porch Screened, Brick Paver Patio, Storms/Screens, Outdoor Grill | |
| Fenced Yard,Landscaped | |
| 163X238X180X388 | |
| — | |
| Full | |
| Vaulted/Cathedral Ceilings, Skylight(s), Bar-Dry, Hardwood Floors, Heated Floors | |
| Double Oven, Range, Microwave, Dishwasher, High End Refrigerator, Freezer, Washer, Dryer, Disposal, Stainless Steel Appliance(s), Wine Refrigerator, Range Hood | |
| Not in DB | |
| — | |
| — | |
| — | |
| Gas Log |
Tax History
| Year | Property Taxes |
|---|---|
| 2020 | $55,560 |
Contact Agent
Nearby Similar Homes
Nearby Sold Comparables
Contact Agent
Listing Provided By
@properties












