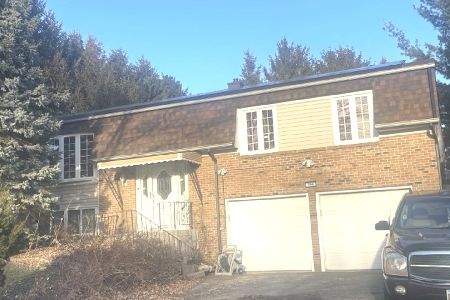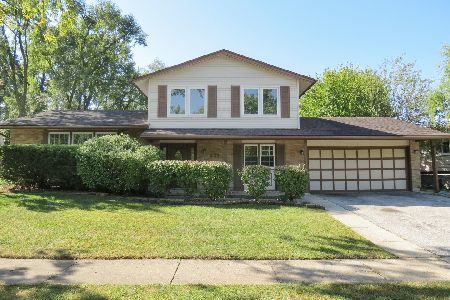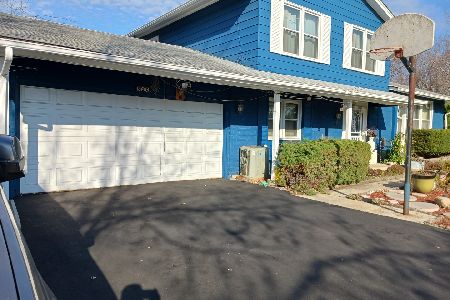6 Keystone Court, Bolingbrook, Illinois 60440
$259,900
|
Sold
|
|
| Status: | Closed |
| Sqft: | 2,506 |
| Cost/Sqft: | $104 |
| Beds: | 3 |
| Baths: | 3 |
| Year Built: | 1977 |
| Property Taxes: | $7,896 |
| Days On Market: | 2451 |
| Lot Size: | 0,15 |
Description
CHARMING home situated in quiet cul-de-sac in Winston Woods! Welcomed by peaceful landscaping & delightful front porch. Foyer opens to bright living room & adjacent dining room w/soaring vaulted ceiling. Kitchen w/tile flrs, all appliances, & pantry closet. Step down into the SPACIOUS family rm feat: wood flrs, wood beamed ceiling, flr/ceiling brick fireplace, built-in shelving, recessed lighting, & door out to patio. LARGE bedrooms! Master suite w/wood flrs, two closets, & private master bath: separate vanity & walk-in shower. 1st flr laundry rm. Basement w/rec rm & ample storage space. Relax in your fenced yard feat: patio, hot tub, beautiful landscaping & cherished gardens, & storage shed. Conveniently located near bus stops & I-355 for easy commuting. Enjoy all the nearby amenities: The Bolingbrook Promenade, IKEA, movie theatre, & numerous restaurants & shopping. Welcome Home!
Property Specifics
| Single Family | |
| — | |
| — | |
| 1977 | |
| Partial | |
| — | |
| No | |
| 0.15 |
| Will | |
| Winston Woods | |
| 0 / Not Applicable | |
| None | |
| Public | |
| Public Sewer | |
| 10369132 | |
| 1202024020270000 |
Nearby Schools
| NAME: | DISTRICT: | DISTANCE: | |
|---|---|---|---|
|
High School
Bolingbrook High School |
365u | Not in DB | |
Property History
| DATE: | EVENT: | PRICE: | SOURCE: |
|---|---|---|---|
| 1 Nov, 2019 | Sold | $259,900 | MRED MLS |
| 9 Sep, 2019 | Under contract | $259,900 | MRED MLS |
| — | Last price change | $269,900 | MRED MLS |
| 10 May, 2019 | Listed for sale | $269,900 | MRED MLS |
| 23 Aug, 2021 | Sold | $335,000 | MRED MLS |
| 13 Jul, 2021 | Under contract | $335,000 | MRED MLS |
| 8 Jul, 2021 | Listed for sale | $335,000 | MRED MLS |
| 23 Aug, 2023 | Sold | $400,000 | MRED MLS |
| 10 Jul, 2023 | Under contract | $379,000 | MRED MLS |
| 5 Jul, 2023 | Listed for sale | $379,000 | MRED MLS |
Room Specifics
Total Bedrooms: 3
Bedrooms Above Ground: 3
Bedrooms Below Ground: 0
Dimensions: —
Floor Type: Carpet
Dimensions: —
Floor Type: Carpet
Full Bathrooms: 3
Bathroom Amenities: Separate Shower
Bathroom in Basement: 0
Rooms: Eating Area,Recreation Room
Basement Description: Partially Finished
Other Specifics
| 2 | |
| Concrete Perimeter | |
| Concrete | |
| Patio, Porch, Hot Tub, Storms/Screens | |
| Cul-De-Sac,Fenced Yard,Landscaped,Mature Trees | |
| 95X141X140X22X25 | |
| — | |
| Full | |
| Vaulted/Cathedral Ceilings, Wood Laminate Floors, First Floor Laundry, Built-in Features | |
| Range, Microwave, Dishwasher, Refrigerator, Washer, Dryer, Disposal | |
| Not in DB | |
| Sidewalks, Street Paved | |
| — | |
| — | |
| — |
Tax History
| Year | Property Taxes |
|---|---|
| 2019 | $7,896 |
| 2021 | $7,983 |
| 2023 | $8,640 |
Contact Agent
Nearby Similar Homes
Nearby Sold Comparables
Contact Agent
Listing Provided By
Keller Williams Infinity










