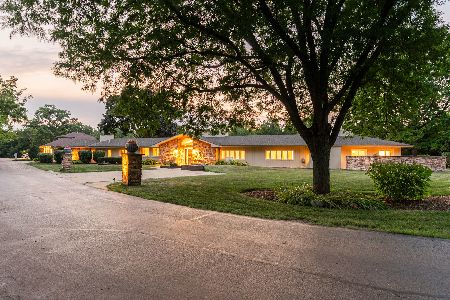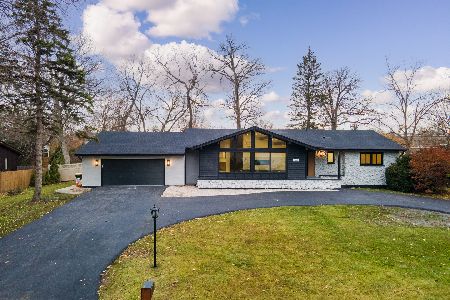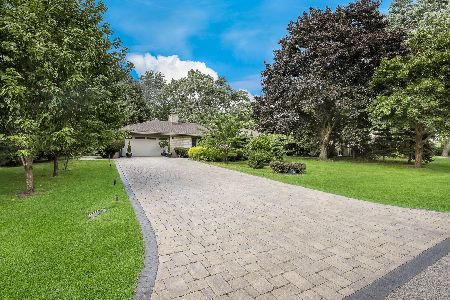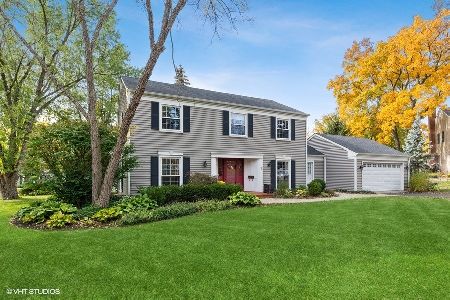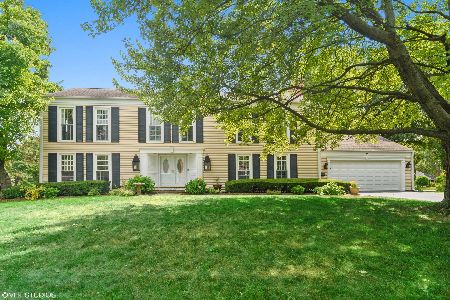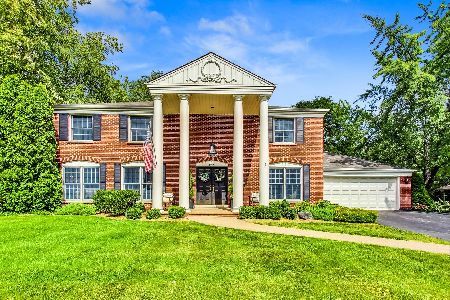6 Knoll Ridge Road, Rolling Meadows, Illinois 60008
$605,000
|
Sold
|
|
| Status: | Closed |
| Sqft: | 3,451 |
| Cost/Sqft: | $170 |
| Beds: | 5 |
| Baths: | 3 |
| Year Built: | 1971 |
| Property Taxes: | $14,554 |
| Days On Market: | 995 |
| Lot Size: | 0,35 |
Description
Due to high demand final and best offers are due Sunday, March 26th, by 5:00pm. Do not miss this gorgeous home! This home is one of the few true 5 bedrooms with a den located in one of the most sought after subdivisions, Creekside! It is located on a quiet cul-de-sac with mature trees and landscaping...There are so many features that I am not sure I can list them all, but I will try!...The 1st floor has gorgeous peg hardwood flooring throughout and gorgeous travertine tile in the kitchen...Not 1, but 3 fireplaces...A huge eat in kitchen with tons of white cabinets, granite counter tops and everything you could ask for in a kitchen...All newer (2019) stainless steel appliances..double oven, microwave, dishwasher, and refrigerater...I almost forgot the beverage refrigerater!...There will be no cold drinks served in this gorgeous kitchen...The kitchen leads into a large renovated (2019) butlers pantry with newer cabinets, granite countertop wet bar, warming drawer and wine refrigerator....That is so cool!...I don't want to forget the the massive living room and dining room with floor to ceiling windows to look at all the gorgeous landscaping...The expansive dining room is incredible with a large fireplace and brick wall that opens to the expanded family room with another fireplace...The family room overlooks the lush backyard with a large brick paver patio, hottub, and fully developed landscaping providing plenty of privacy ...I can't forget the sophisticated study/den with an absolutley gorgeous fireplace...This study/den provides great office space for those that need to work from home or space to relax by the fireside!...There is a large laundry/mudroom with a massive amount of storage space and newer (2022) washer and dryer and updated powder room...Wow, that was just the first floor!...The second floor boasts 5 enormous bedrooms with great closet space, all hardwood floors, full bathroom and more storage...The luxurious, vast primary suite with a private ensuite bathroom makes everyday SPA DAY...The extravagant ensuite has been completely renovated (2018) and boasts heated flooring with a heated towel rack, Kohler air jetted tub, quartz custom double vanity top, custom vanity cabinet, and custom shower doors...The primary bedroom has a separate dressing area with 2 massive closets and is separated from the sleeping area with premium custom closets/wardrobe in the changing area and a entertainment center and more storage for the primary bedroom...This primary bedroom/ensuite is luxury at it's best!...Just when you thought it could not get any better, it does!... The finished basement (which provides approximately an additional 500 sq ft of living space) has a great rec room, exercise room, and more storage!...This gorgeous home has been truly cared for with love!...Ownership pride is evident!...Close to 53, Woodfield, and the "New Schaumburg Entertainment District" which includes Top Golf...Attends Award Winning Fremd High School, Plum Grove Junior High, Central Road Elementry School.
Property Specifics
| Single Family | |
| — | |
| — | |
| 1971 | |
| — | |
| — | |
| No | |
| 0.35 |
| Cook | |
| Creekside | |
| 600 / Annual | |
| — | |
| — | |
| — | |
| 11742314 | |
| 02352080250000 |
Nearby Schools
| NAME: | DISTRICT: | DISTANCE: | |
|---|---|---|---|
|
Grade School
Central Road Elementary School |
15 | — | |
|
Middle School
Plum Grove Junior High School |
15 | Not in DB | |
|
High School
Wm Fremd High School |
211 | Not in DB | |
Property History
| DATE: | EVENT: | PRICE: | SOURCE: |
|---|---|---|---|
| 5 Jun, 2023 | Sold | $605,000 | MRED MLS |
| 26 Mar, 2023 | Under contract | $585,000 | MRED MLS |
| 21 Mar, 2023 | Listed for sale | $585,000 | MRED MLS |
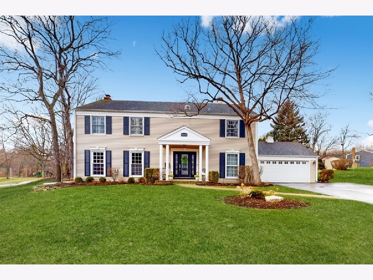
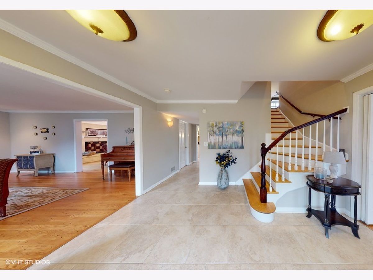
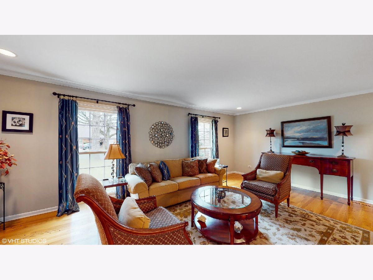
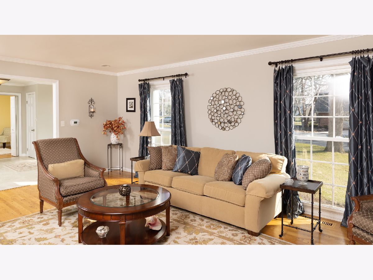
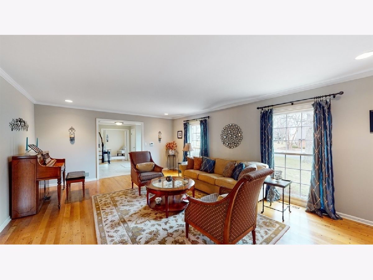
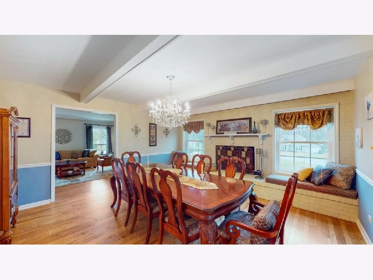
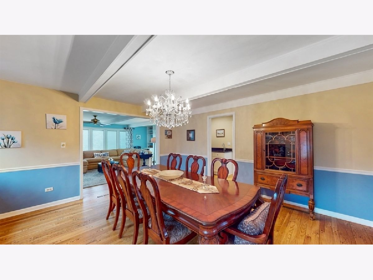
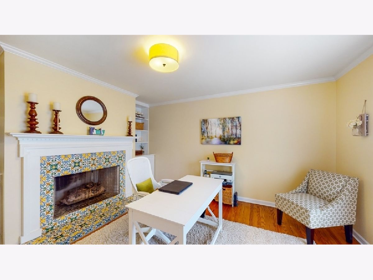
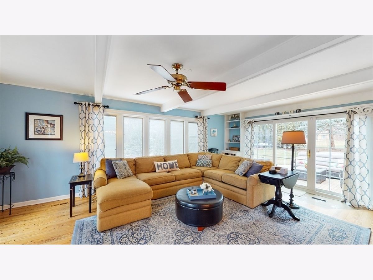
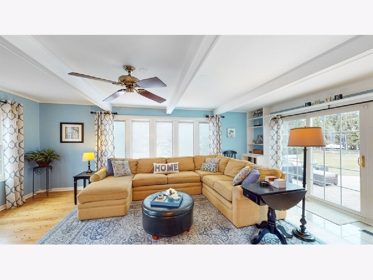
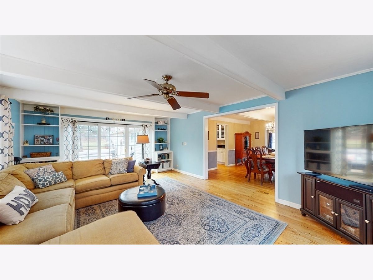
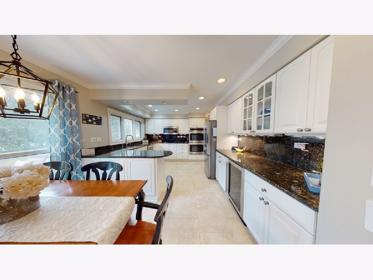
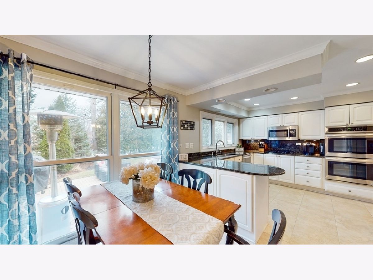
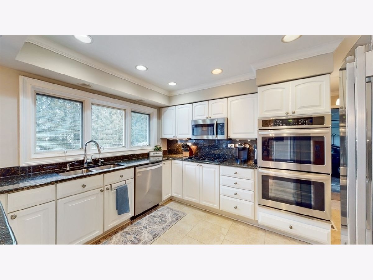
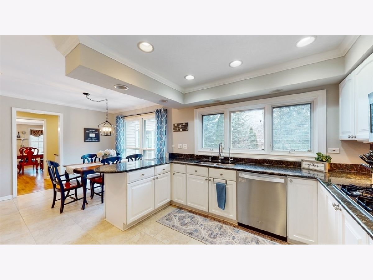
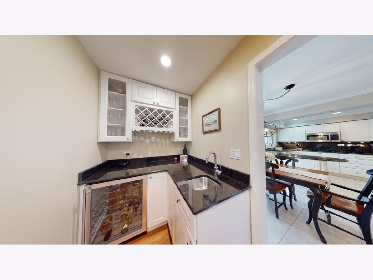
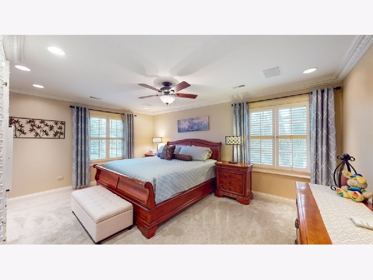
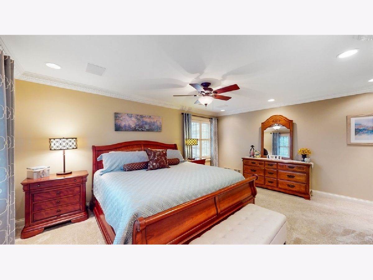
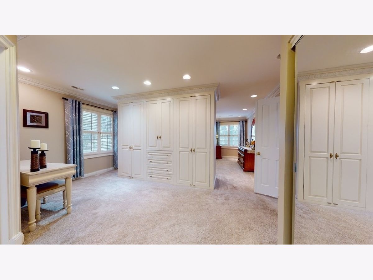
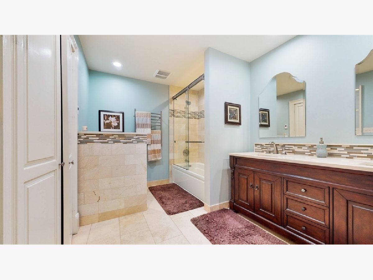
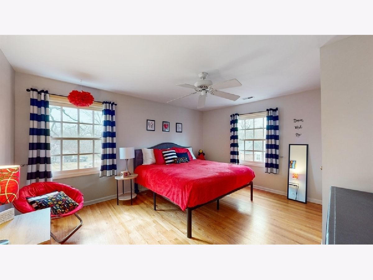
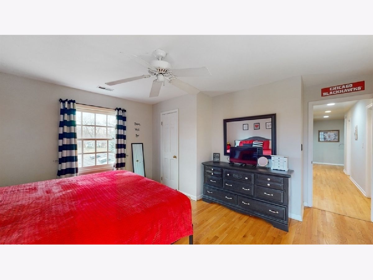
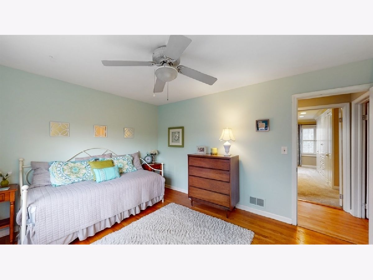
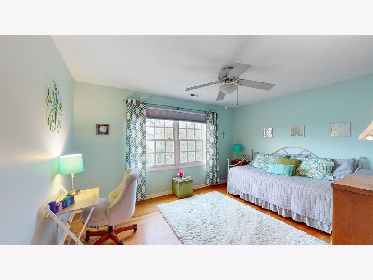
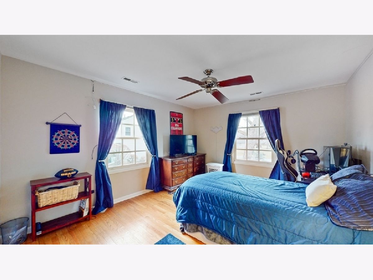
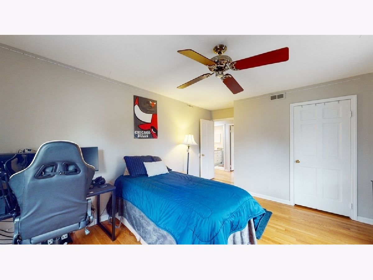
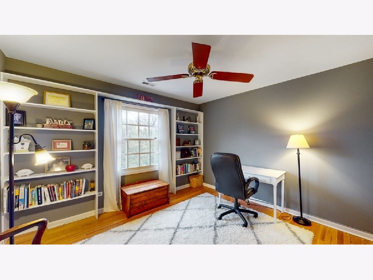
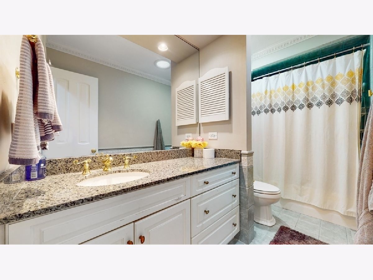
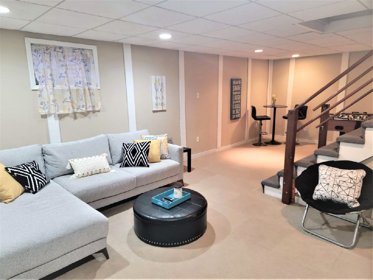
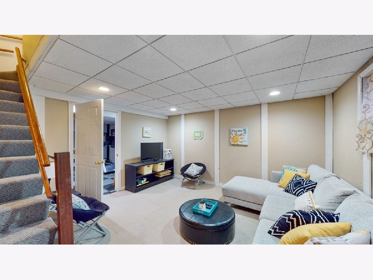
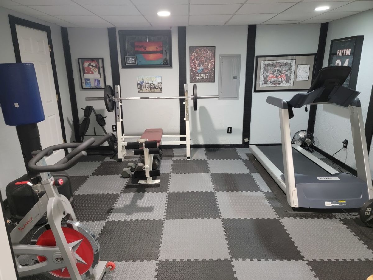
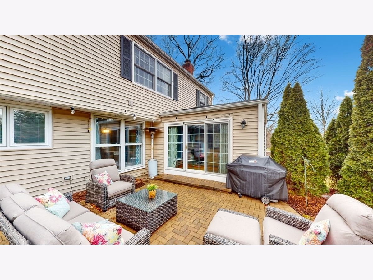
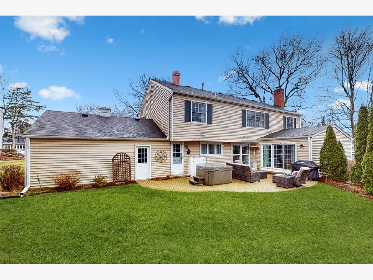
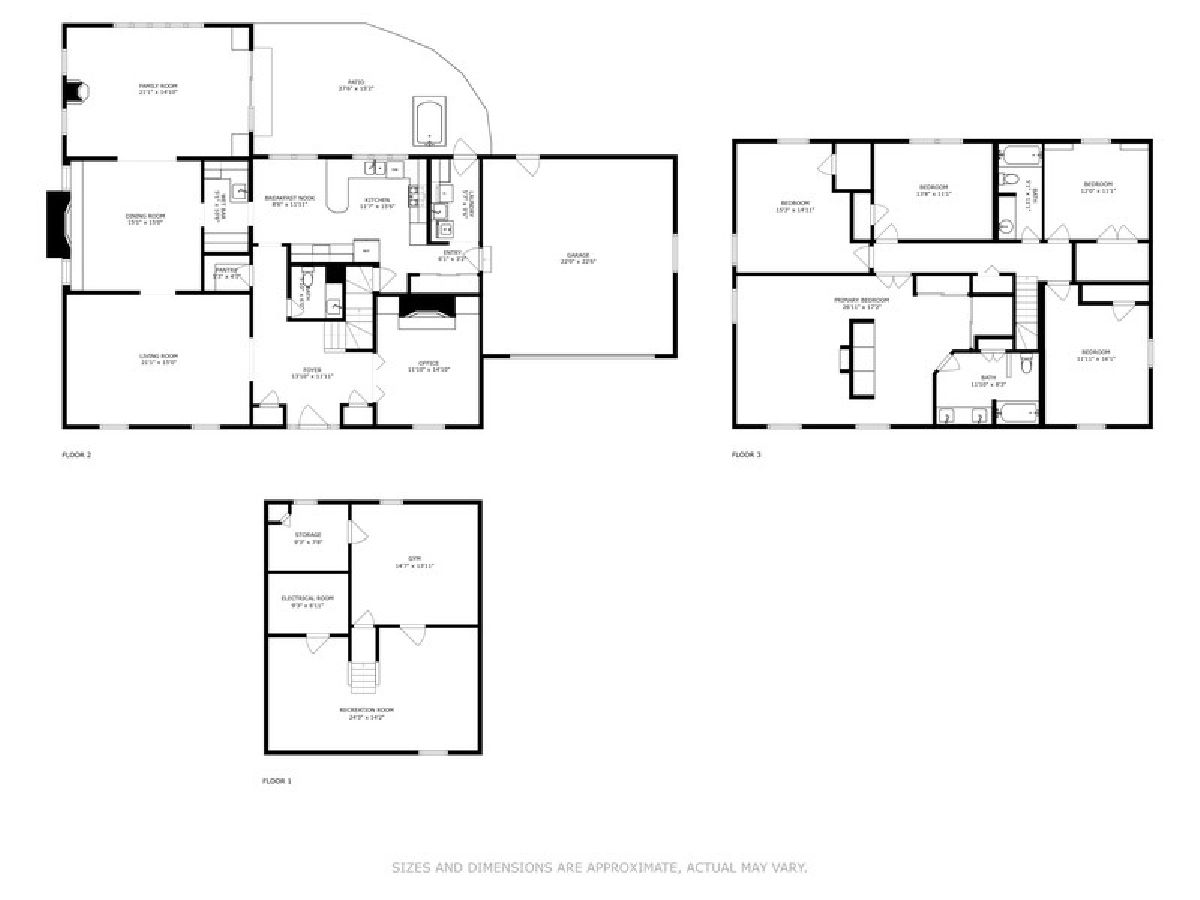
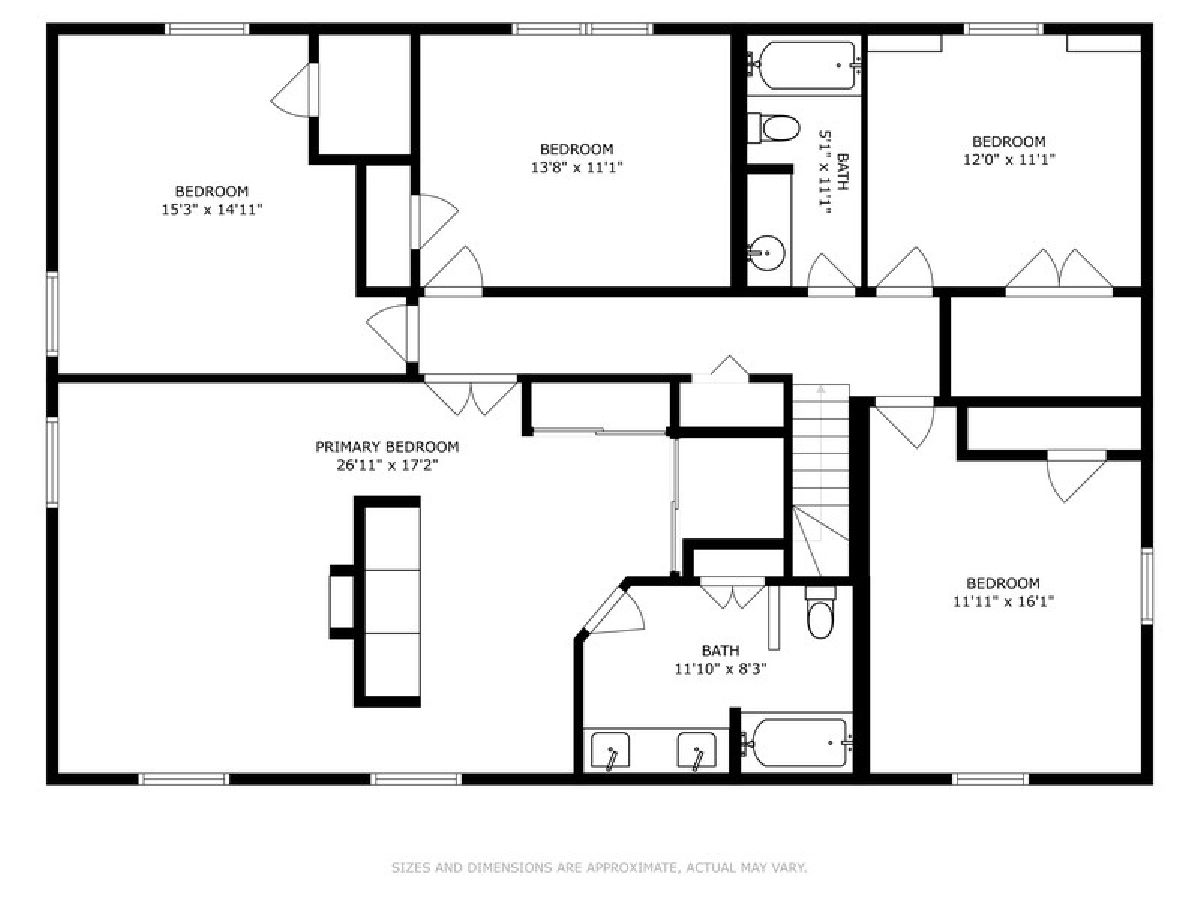
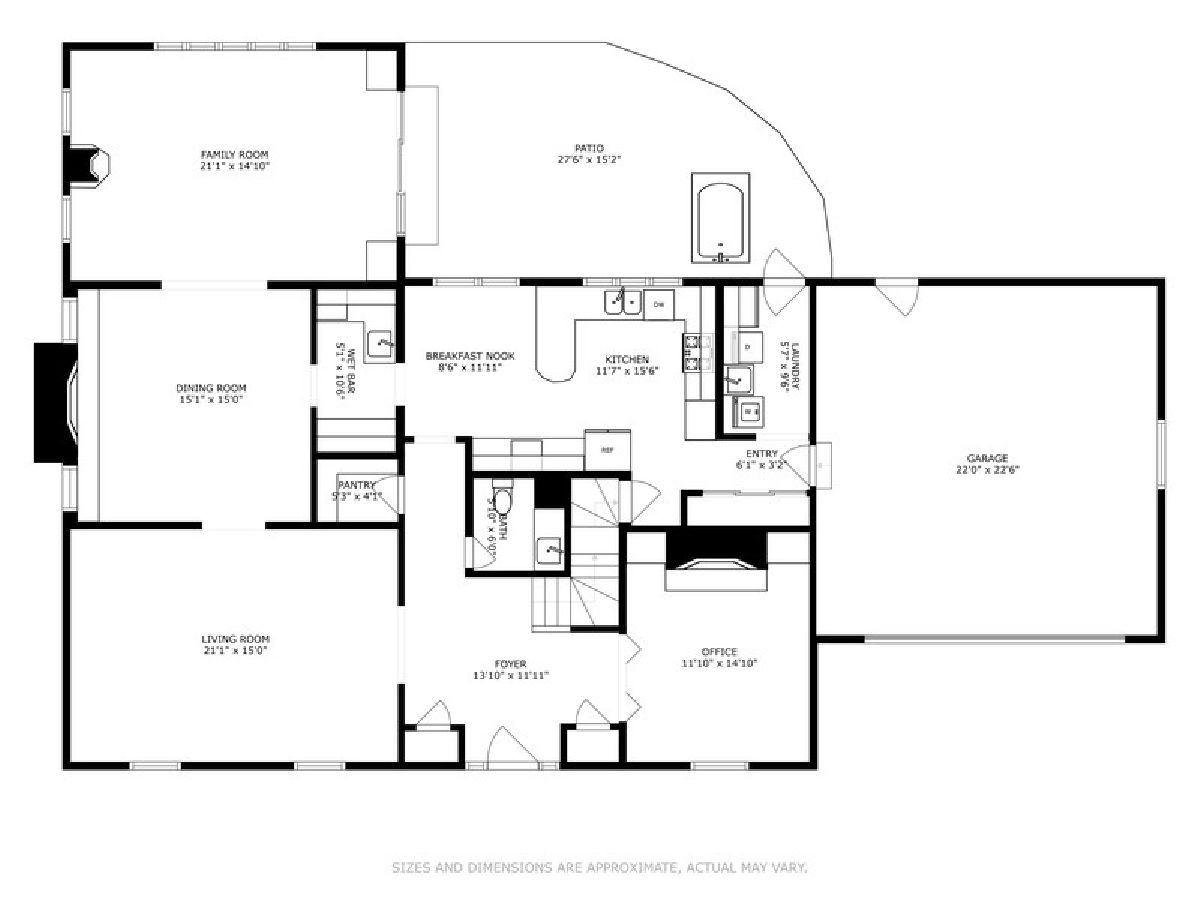
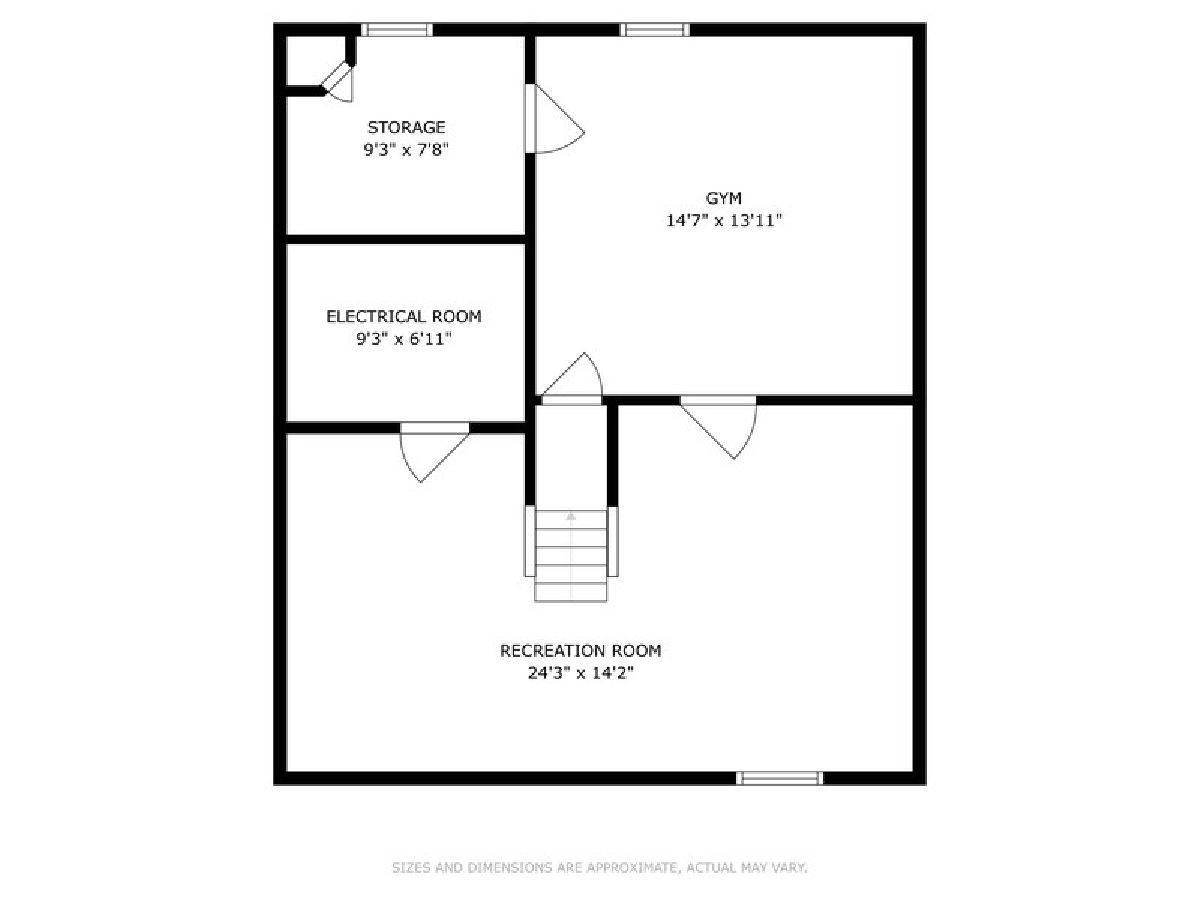
Room Specifics
Total Bedrooms: 5
Bedrooms Above Ground: 5
Bedrooms Below Ground: 0
Dimensions: —
Floor Type: —
Dimensions: —
Floor Type: —
Dimensions: —
Floor Type: —
Dimensions: —
Floor Type: —
Full Bathrooms: 3
Bathroom Amenities: Whirlpool
Bathroom in Basement: 0
Rooms: —
Basement Description: Finished
Other Specifics
| 2 | |
| — | |
| Asphalt | |
| — | |
| — | |
| 133 X 75 X 154 X 141 | |
| — | |
| — | |
| — | |
| — | |
| Not in DB | |
| — | |
| — | |
| — | |
| — |
Tax History
| Year | Property Taxes |
|---|---|
| 2023 | $14,554 |
Contact Agent
Nearby Similar Homes
Nearby Sold Comparables
Contact Agent
Listing Provided By
@properties Christie's International Real Estate

