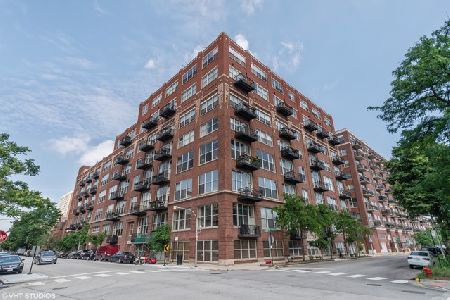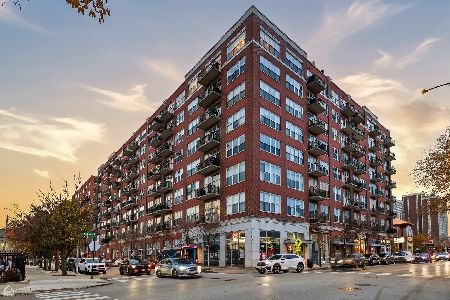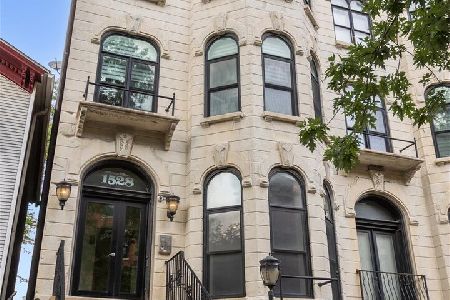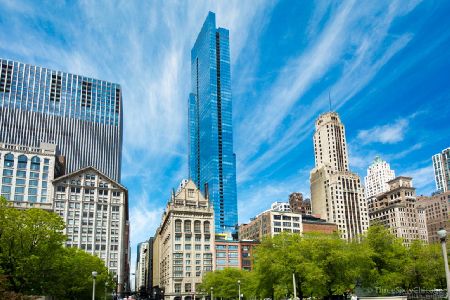6 Laflin Street, Near West Side, Chicago, Illinois 60607
$625,000
|
Sold
|
|
| Status: | Closed |
| Sqft: | 2,200 |
| Cost/Sqft: | $307 |
| Beds: | 3 |
| Baths: | 3 |
| Year Built: | 2002 |
| Property Taxes: | $10,113 |
| Days On Market: | 2387 |
| Lot Size: | 0,00 |
Description
High concrete ceilings, hardwood floors throughout, and huge windows - all with east facing skyline views - make this 3 bedroom 3 bath 2200 square foot duplex up penthouse a terrific home in the West Loop / Skinner School District! Expansive rooms throughout, including a 27 x 19 living / dining area on the main floor, and a 27 x 19 master bedroom, complete with a walk-in, professionally built-out closet. The kitchen has granite counter tops and stainless steel appliances, washer / dryer in-unit, plenty of storage throughout, and 1-car attached garage parking are included. Best of all is a 400 square foot private roof top terrace with skyline views and newer decking! Door person building, this unit is also investor friendly! The area is exploding with much higher-priced new developments, making this an amazing value!
Property Specifics
| Condos/Townhomes | |
| 9 | |
| — | |
| 2002 | |
| None | |
| — | |
| No | |
| — |
| Cook | |
| Skytech Lofts | |
| 921 / Monthly | |
| Water,Insurance,Security,Doorman,Exterior Maintenance,Scavenger,Snow Removal | |
| Lake Michigan | |
| Public Sewer | |
| 10403839 | |
| 17171010451668 |
Property History
| DATE: | EVENT: | PRICE: | SOURCE: |
|---|---|---|---|
| 15 Jul, 2011 | Sold | $275,000 | MRED MLS |
| 30 May, 2011 | Under contract | $310,000 | MRED MLS |
| — | Last price change | $329,000 | MRED MLS |
| 18 Nov, 2010 | Listed for sale | $339,000 | MRED MLS |
| 4 Jun, 2018 | Listed for sale | $0 | MRED MLS |
| 18 Jul, 2019 | Sold | $625,000 | MRED MLS |
| 3 Jul, 2019 | Under contract | $675,000 | MRED MLS |
| 4 Jun, 2019 | Listed for sale | $675,000 | MRED MLS |
| 17 Sep, 2019 | Listed for sale | $0 | MRED MLS |
| 4 Jun, 2021 | Sold | $950,000 | MRED MLS |
| 15 Apr, 2021 | Under contract | $975,000 | MRED MLS |
| 5 Apr, 2021 | Listed for sale | $975,000 | MRED MLS |
Room Specifics
Total Bedrooms: 3
Bedrooms Above Ground: 3
Bedrooms Below Ground: 0
Dimensions: —
Floor Type: Hardwood
Dimensions: —
Floor Type: Hardwood
Full Bathrooms: 3
Bathroom Amenities: Whirlpool
Bathroom in Basement: 0
Rooms: Balcony/Porch/Lanai,Deck,Foyer,Utility Room-1st Floor,Walk In Closet
Basement Description: None
Other Specifics
| 1 | |
| — | |
| — | |
| — | |
| — | |
| COMMON | |
| — | |
| Full | |
| — | |
| Range, Microwave, Dishwasher, Refrigerator, Washer, Dryer | |
| Not in DB | |
| — | |
| — | |
| — | |
| Gas Log, Gas Starter |
Tax History
| Year | Property Taxes |
|---|---|
| 2011 | $7,731 |
| 2019 | $10,113 |
| 2021 | $14,140 |
Contact Agent
Nearby Similar Homes
Nearby Sold Comparables
Contact Agent
Listing Provided By
Dream Town Realty









