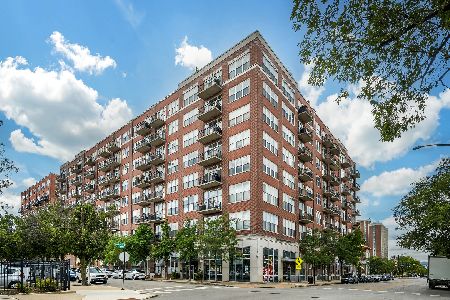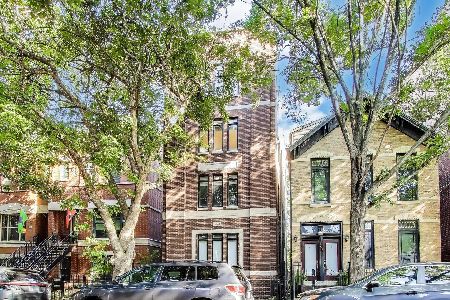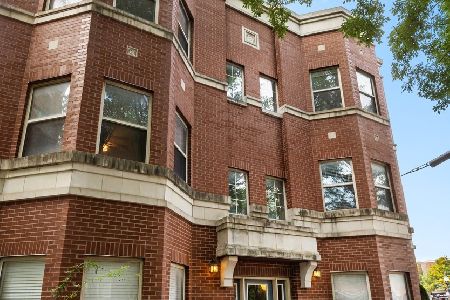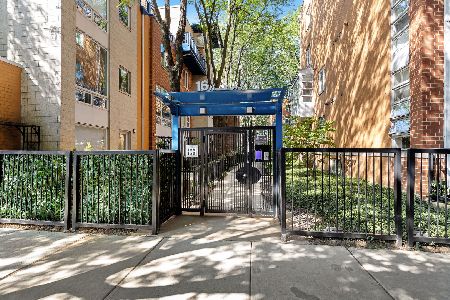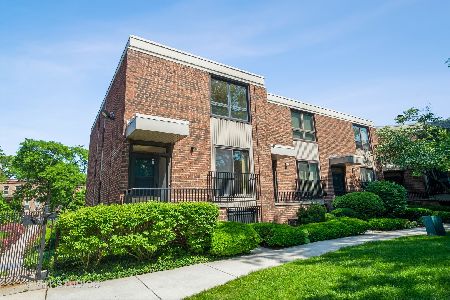6 Laflin Street, Near West Side, Chicago, Illinois 60607
$1,200,000
|
Sold
|
|
| Status: | Closed |
| Sqft: | 2,400 |
| Cost/Sqft: | $510 |
| Beds: | 3 |
| Baths: | 3 |
| Year Built: | 2002 |
| Property Taxes: | $12,792 |
| Days On Market: | 1901 |
| Lot Size: | 0,00 |
Description
West Loop Penthouse Duplex with 2,400 square feet of 3 bedrooms/3 baths and an expansive 1,300 square feet private rooftop deck with unobstructed cityscape skyline views from the deck and every window. A sumptuous residence impeccably designed surrounded by 6' windows, open for entertaining, hardwood floors throughout, floating illuminated stairs, contemporary logless fireplaces, marble and stone baths. Kitchen made for a chef equipped with coordinating custom panel Sub-Zero refrigerator, Wolf range, dual ovens, custom Italian cabinetry reaches the ceiling, pantry, waterfall island-double sided, with space for a "chef's table", balcony off of dining room. Main bedroom ensuite has a dressing room leading to the spa bath with dual vanity sinks, multi jet spa shower, deep soaking tub with a tv. Penthouse is complete with electric shades in living areas, Lutron Caseta light system, zoned Ecobee thermostats with Alexa, Sonos speaker system. Duplex up to living space surrounded with floor to ceiling windows open to the deck on both sides, fireplace, french door glass panel pocket door entry to 3rd bedroom with walk-in closet, and marble, glass and gold full bath. Deck is made for entertaining with an outdoor kitchen, TV for the deck, self timing irrigation system for planters on the deck constructed with Brazilian IPE deck. Private two car garage with shelving system and storage units available for $30K each. Elevator to the top floor private entrance. West Loop life, restaurants, parks, dog parks, shopping, convenient to transport and Skinner Elementary School. Take a look at the VIRTUAL TOUR!
Property Specifics
| Condos/Townhomes | |
| 10 | |
| — | |
| 2002 | |
| None | |
| — | |
| No | |
| — |
| Cook | |
| — | |
| 893 / Monthly | |
| Water,Insurance,Doorman,Exterior Maintenance,Lawn Care,Scavenger,Snow Removal | |
| Public | |
| Public Sewer | |
| 10891187 | |
| 17171010451452 |
Nearby Schools
| NAME: | DISTRICT: | DISTANCE: | |
|---|---|---|---|
|
Grade School
Skinner Elementary School |
299 | — | |
|
Middle School
Skinner Elementary School |
299 | Not in DB | |
Property History
| DATE: | EVENT: | PRICE: | SOURCE: |
|---|---|---|---|
| 20 Aug, 2019 | Sold | $1,110,000 | MRED MLS |
| 3 Jul, 2019 | Under contract | $1,099,888 | MRED MLS |
| 18 Jun, 2019 | Listed for sale | $1,099,888 | MRED MLS |
| 29 Jan, 2021 | Sold | $1,200,000 | MRED MLS |
| 20 Oct, 2020 | Under contract | $1,225,000 | MRED MLS |
| 3 Oct, 2020 | Listed for sale | $1,225,000 | MRED MLS |
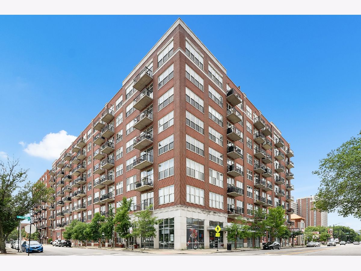
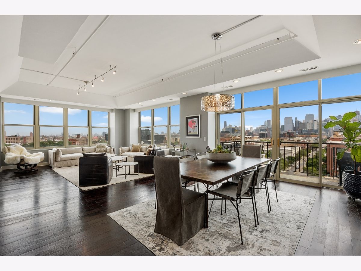
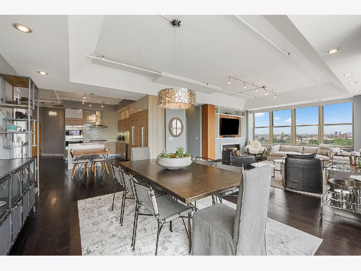
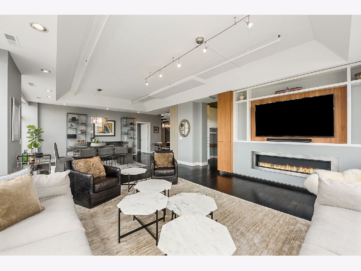
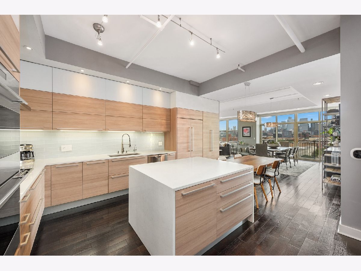
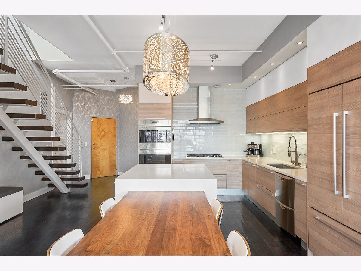
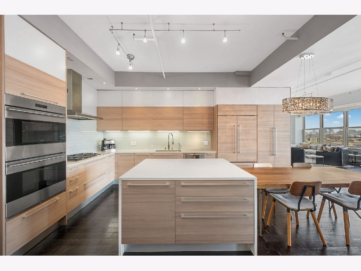
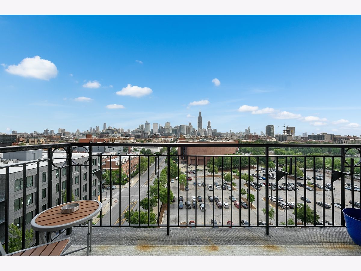
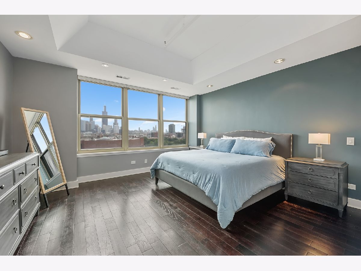
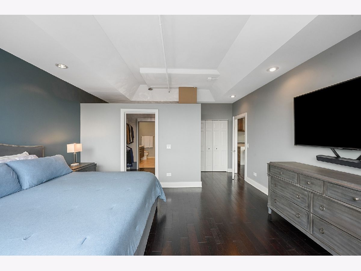
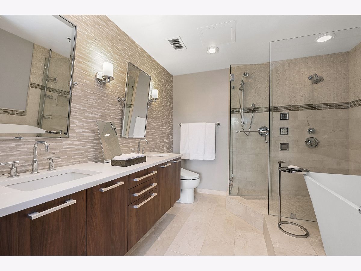
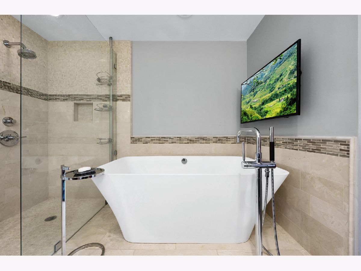
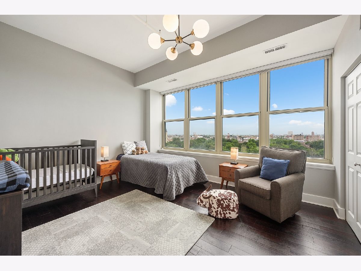
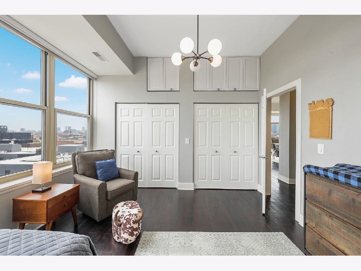
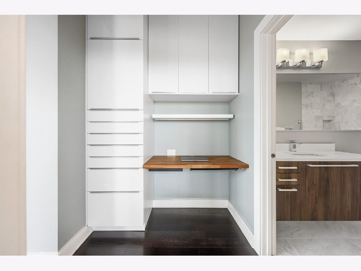
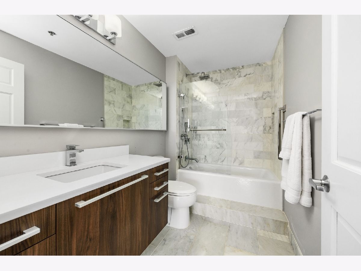
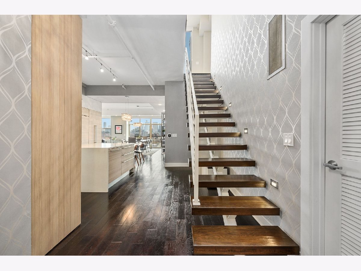
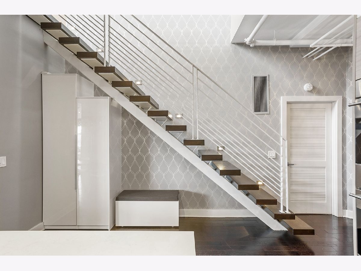
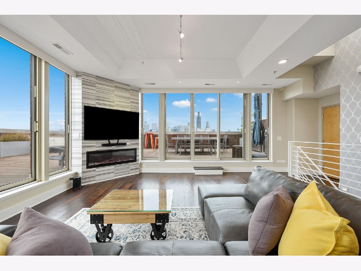
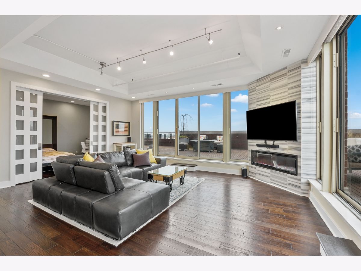
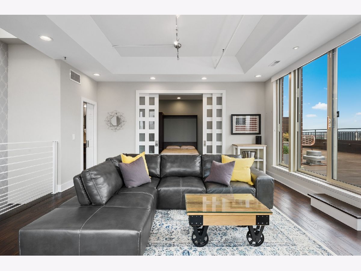
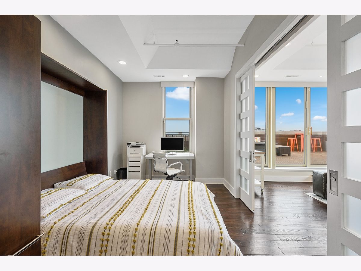
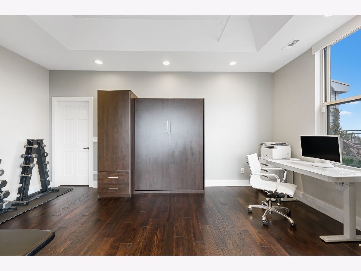
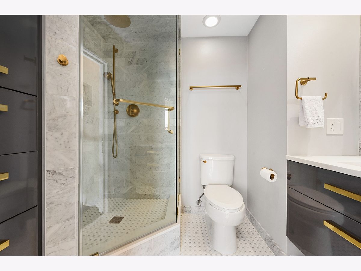
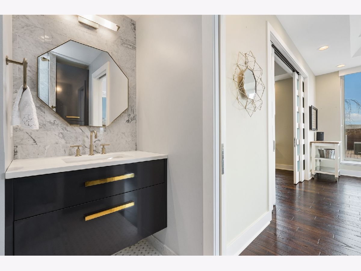
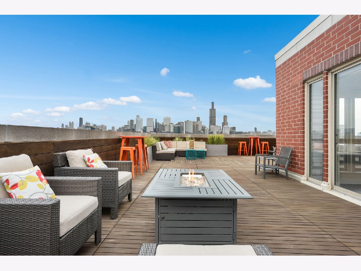
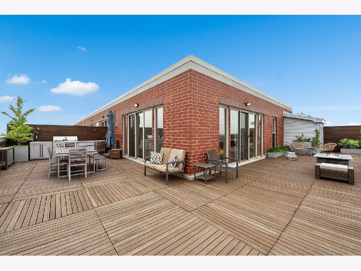
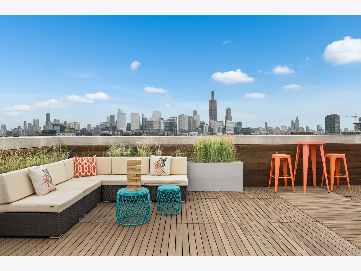
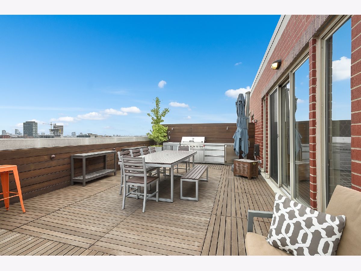
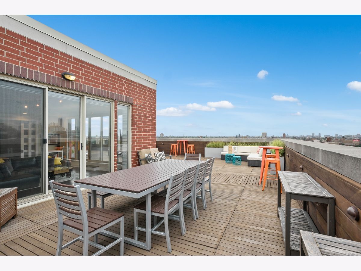
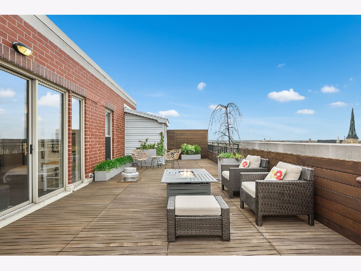
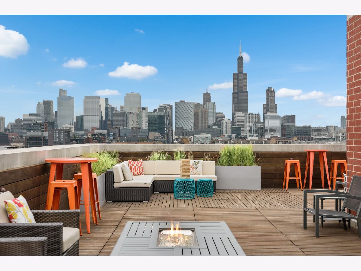
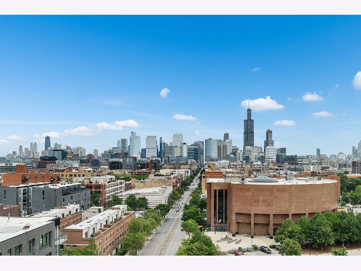
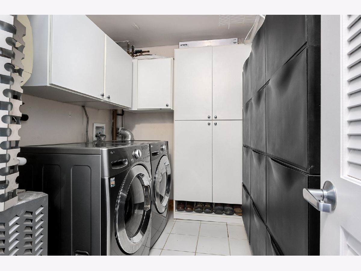
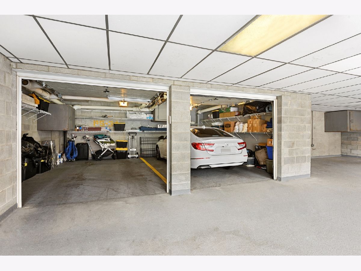
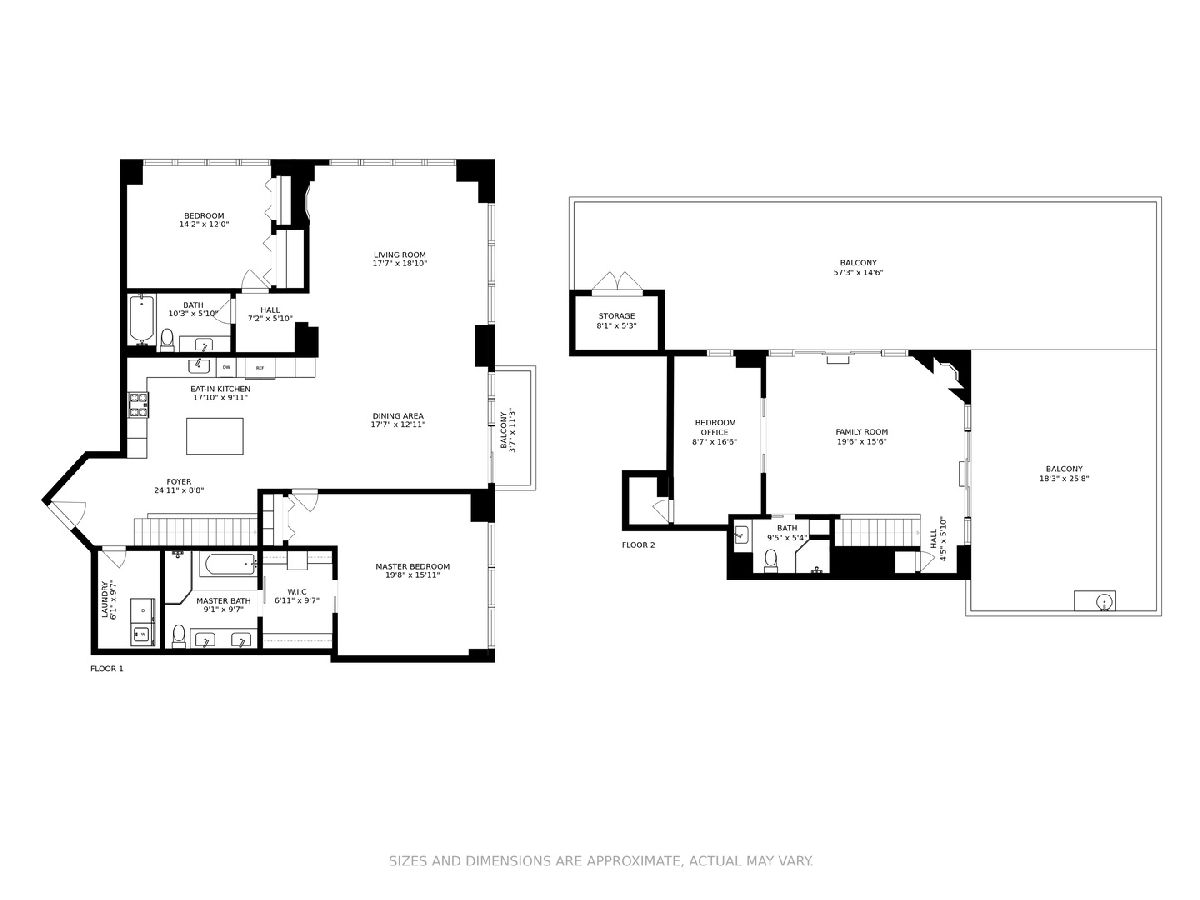
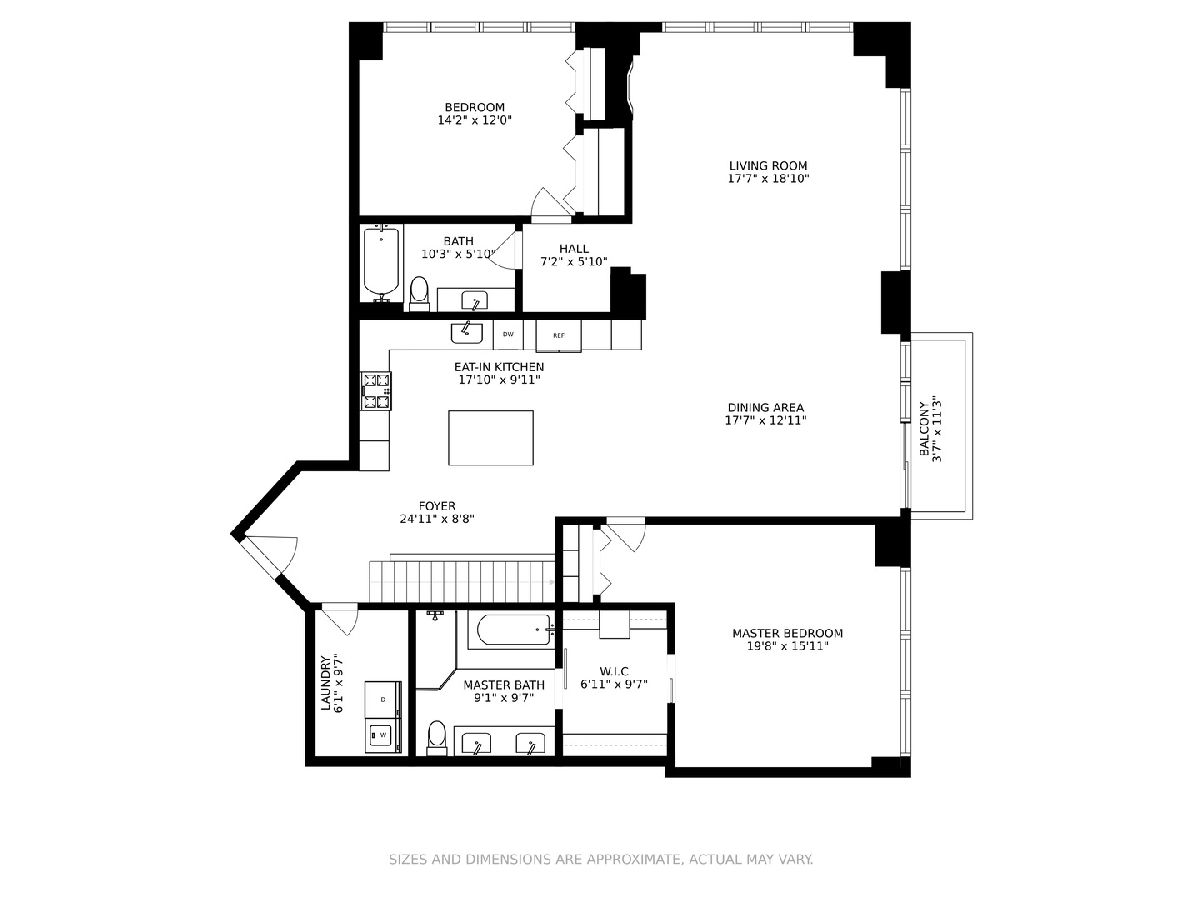
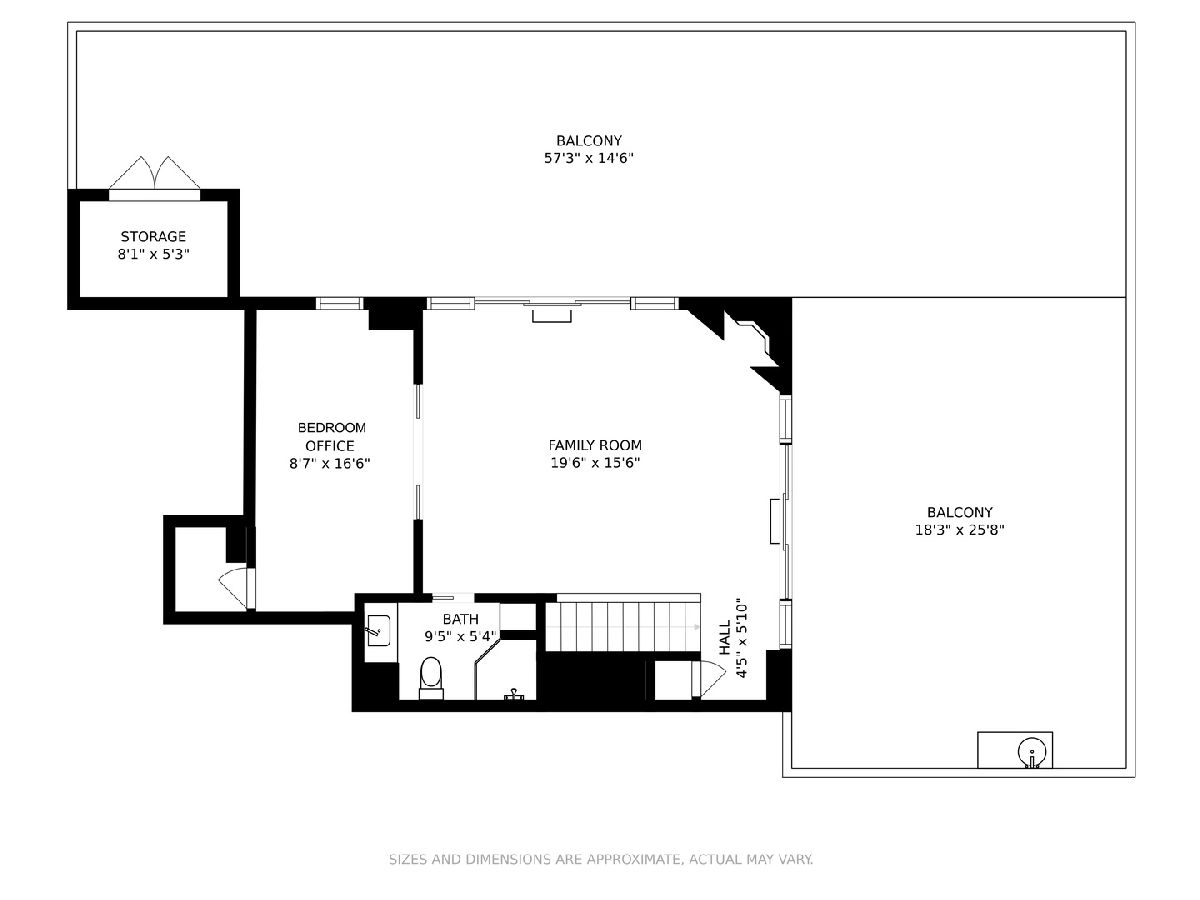
Room Specifics
Total Bedrooms: 3
Bedrooms Above Ground: 3
Bedrooms Below Ground: 0
Dimensions: —
Floor Type: Hardwood
Dimensions: —
Floor Type: Hardwood
Full Bathrooms: 3
Bathroom Amenities: Whirlpool,Separate Shower,Double Sink,Full Body Spray Shower,Soaking Tub
Bathroom in Basement: 0
Rooms: Walk In Closet,Foyer,Deck,Balcony/Porch/Lanai
Basement Description: None
Other Specifics
| 2 | |
| Other | |
| Concrete | |
| Balcony, Deck, Roof Deck, Storms/Screens, Outdoor Grill, Fire Pit, End Unit, Cable Access | |
| — | |
| COMMON | |
| — | |
| Full | |
| Elevator, Hardwood Floors, Laundry Hook-Up in Unit, Storage | |
| Double Oven, Range, Microwave, Dishwasher, High End Refrigerator, Washer, Dryer, Stainless Steel Appliance(s), Wine Refrigerator, Cooktop, Built-In Oven, Range Hood, Water Purifier | |
| Not in DB | |
| — | |
| — | |
| Bike Room/Bike Trails, Door Person, Elevator(s), On Site Manager/Engineer, Valet/Cleaner | |
| Electric, Gas Log, Gas Starter |
Tax History
| Year | Property Taxes |
|---|---|
| 2019 | $7,652 |
| 2021 | $12,792 |
Contact Agent
Nearby Similar Homes
Nearby Sold Comparables
Contact Agent
Listing Provided By
Compass

