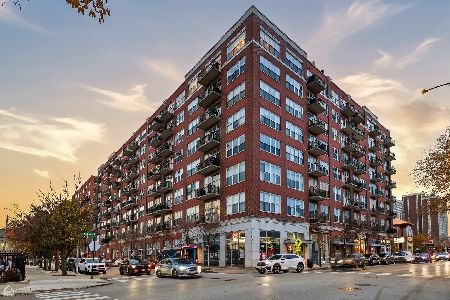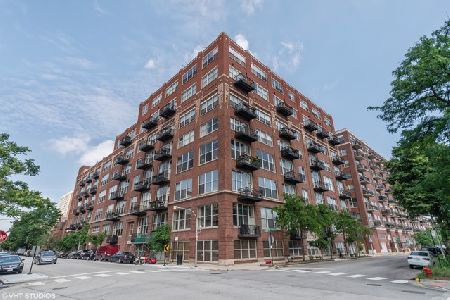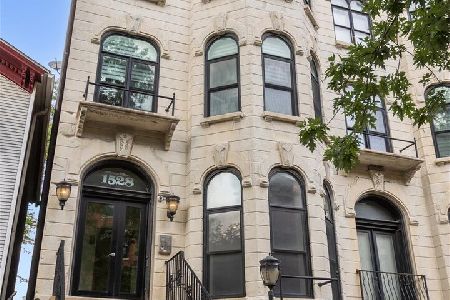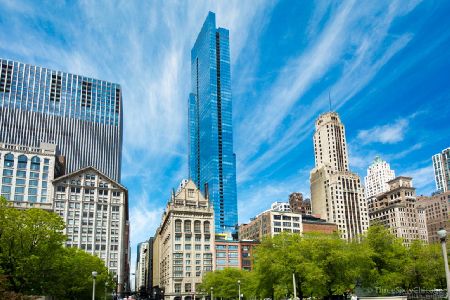6 Laflin Street, Near West Side, Chicago, Illinois 60607
$265,000
|
Sold
|
|
| Status: | Closed |
| Sqft: | 0 |
| Cost/Sqft: | — |
| Beds: | 2 |
| Baths: | 1 |
| Year Built: | 2002 |
| Property Taxes: | $5,175 |
| Days On Market: | 1634 |
| Lot Size: | 0,00 |
Description
One of a kind lofted 2 bedroom/ 1 bath floorplan with soaring 13' + ceilings! East facing wall to wall windows offer pristine city skyline views! This home offers: a large kitchen/dining/living combination, diagonal hardwood tongue n' groove floors living areas, carpet in bedrooms, 42" white kitchen cabinets, stainless steel appliances, granite countertops. Huge kitchen island with breakfast bar and white porcelain sink. All white ceramic bathroom with diagonal laid shower tile. Furnace and air conditioner both new in 2019! High efficiency front load washer dryer 2013. Prime parking space P3-38 in newly surfaced garage with private storage room! Dog friendly and investor friendly building. Reserves $1.7M+ Steps to new Michelle Obama Sports Field, tennis courts, dog park, Skinner School and park, Whitney Young HS, restaurants, transportation, and highways.
Property Specifics
| Condos/Townhomes | |
| 9 | |
| — | |
| 2002 | |
| None | |
| — | |
| No | |
| — |
| Cook | |
| Park 1500 Lofts | |
| 418 / Monthly | |
| Water,Insurance,Doorman,Exterior Maintenance,Scavenger,Snow Removal | |
| Public | |
| Public Sewer | |
| 11133642 | |
| 17171010451341 |
Nearby Schools
| NAME: | DISTRICT: | DISTANCE: | |
|---|---|---|---|
|
Grade School
Skinner Elementary School |
299 | — | |
Property History
| DATE: | EVENT: | PRICE: | SOURCE: |
|---|---|---|---|
| 30 Oct, 2010 | Sold | $260,000 | MRED MLS |
| 2 Sep, 2010 | Under contract | $240,000 | MRED MLS |
| — | Last price change | $245,000 | MRED MLS |
| 13 Feb, 2010 | Listed for sale | $258,500 | MRED MLS |
| 1 Oct, 2021 | Sold | $265,000 | MRED MLS |
| 20 Aug, 2021 | Under contract | $279,000 | MRED MLS |
| — | Last price change | $289,000 | MRED MLS |
| 23 Jun, 2021 | Listed for sale | $289,000 | MRED MLS |
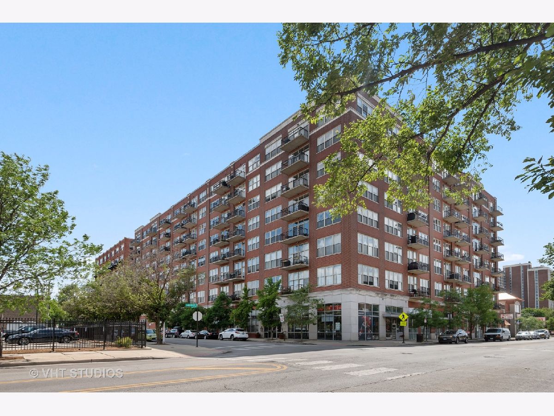
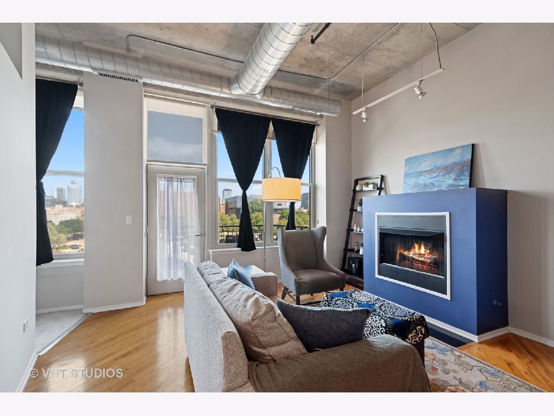
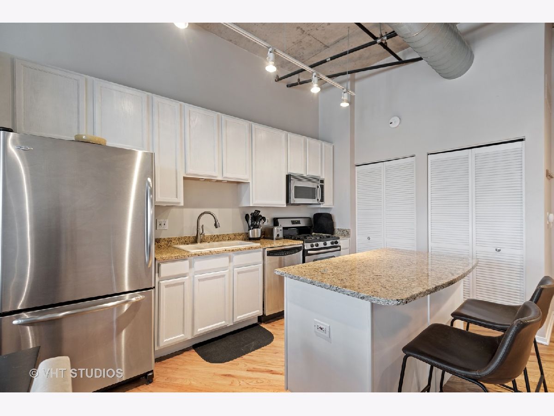
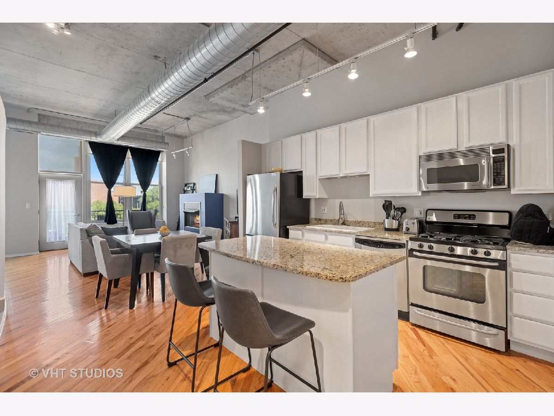
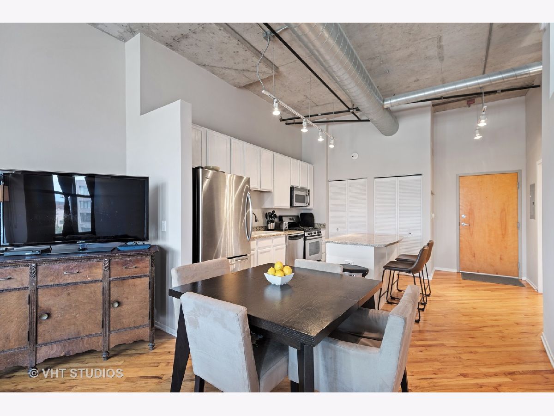
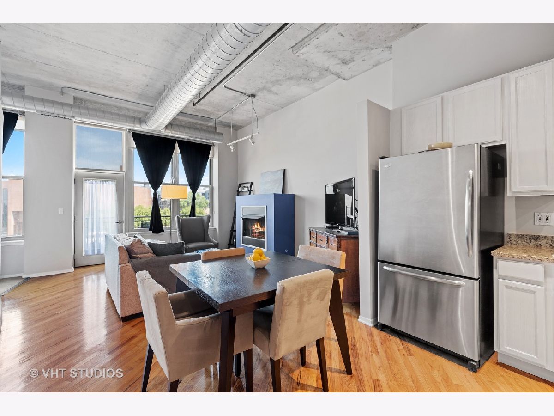
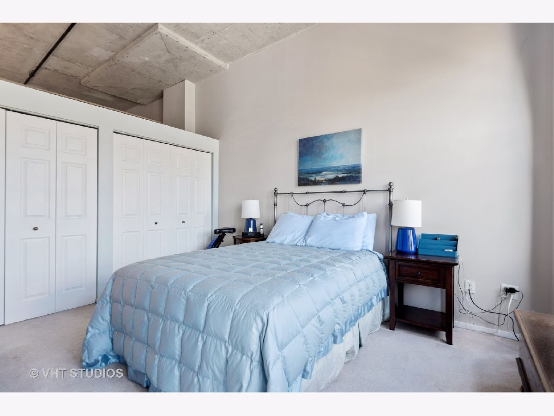
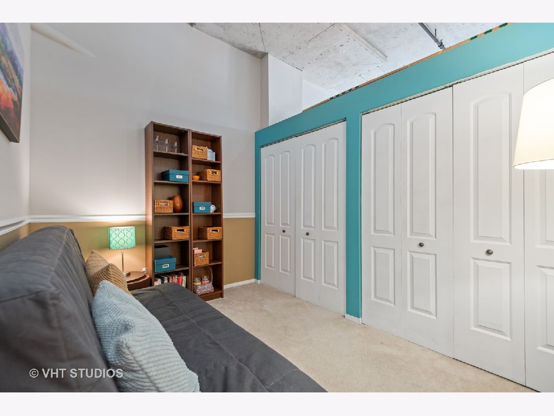
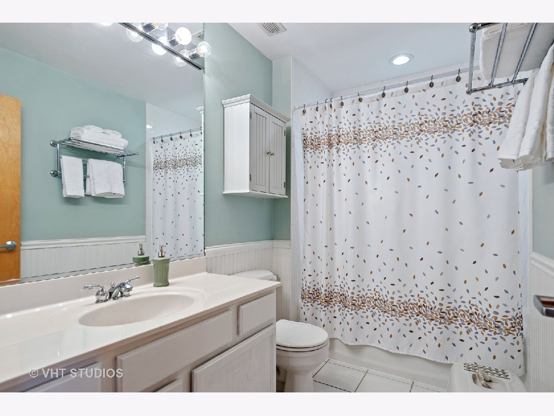
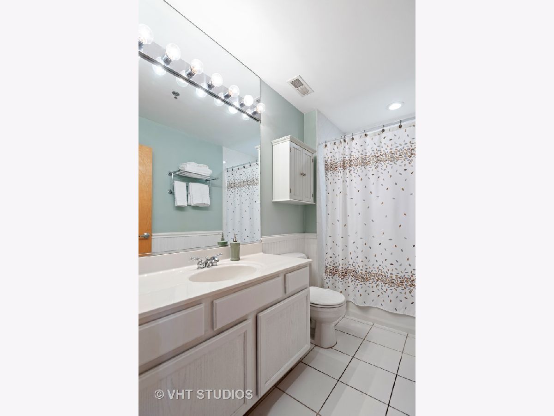
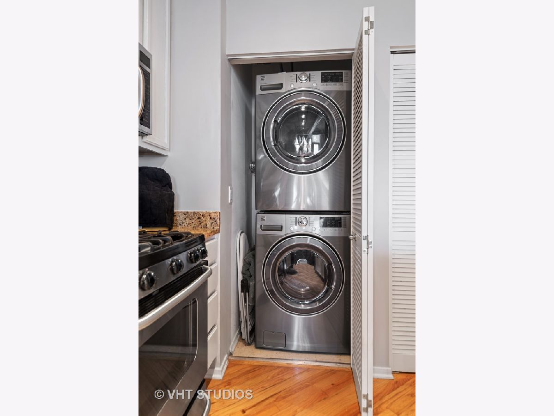
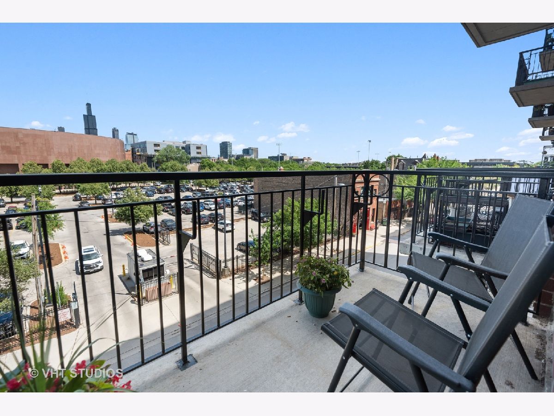
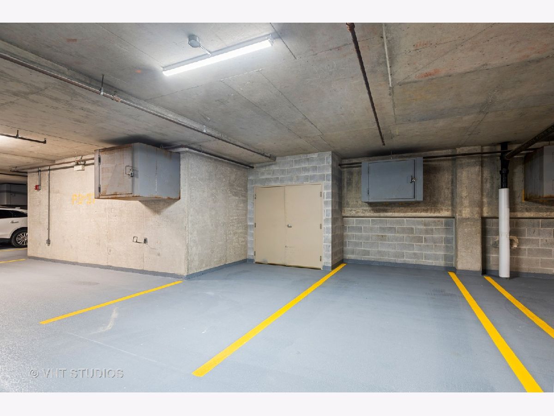
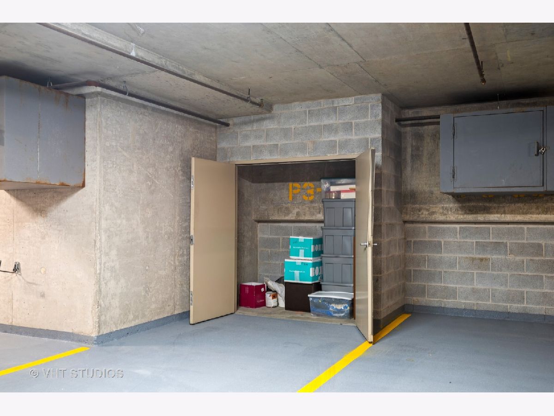
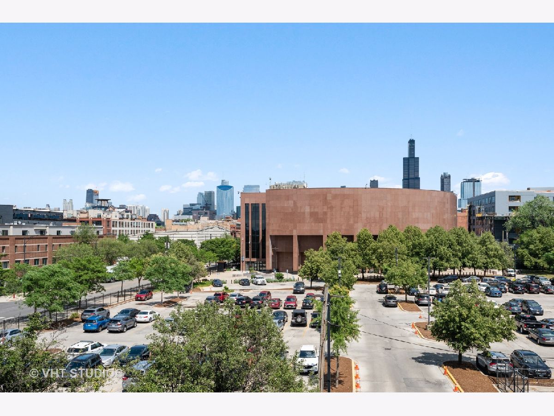
Room Specifics
Total Bedrooms: 2
Bedrooms Above Ground: 2
Bedrooms Below Ground: 0
Dimensions: —
Floor Type: Carpet
Full Bathrooms: 1
Bathroom Amenities: —
Bathroom in Basement: 0
Rooms: Balcony/Porch/Lanai
Basement Description: None
Other Specifics
| 1 | |
| Concrete Perimeter | |
| — | |
| Balcony, Storms/Screens | |
| — | |
| COMMON | |
| — | |
| None | |
| Hardwood Floors, Laundry Hook-Up in Unit, Storage | |
| Range, Microwave, Dishwasher, Refrigerator, Washer, Dryer, Disposal | |
| Not in DB | |
| — | |
| — | |
| Bike Room/Bike Trails, Door Person, Elevator(s), Storage, On Site Manager/Engineer, Receiving Room, Security Door Lock(s) | |
| Gas Starter |
Tax History
| Year | Property Taxes |
|---|---|
| 2010 | $2,705 |
| 2021 | $5,175 |
Contact Agent
Nearby Similar Homes
Nearby Sold Comparables
Contact Agent
Listing Provided By
@properties

