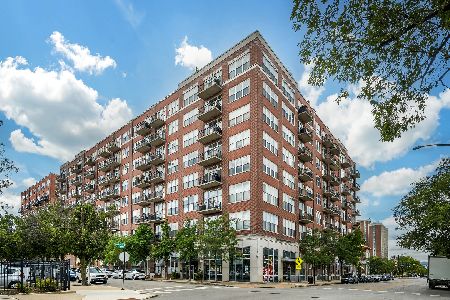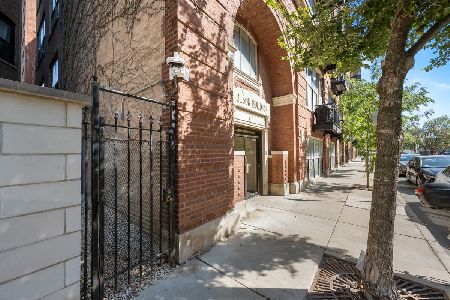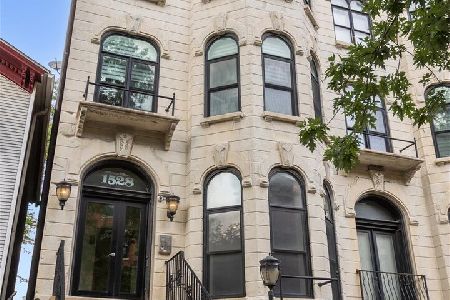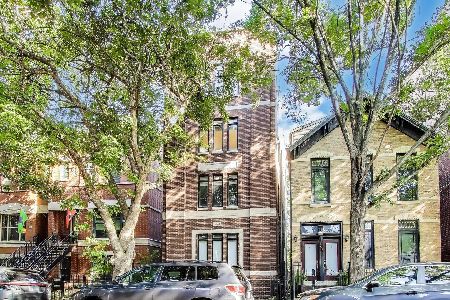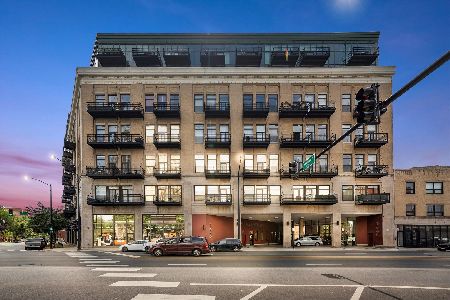6 Laflin Street, Near West Side, Chicago, Illinois 60607
$527,500
|
Sold
|
|
| Status: | Closed |
| Sqft: | 1,900 |
| Cost/Sqft: | $289 |
| Beds: | 2 |
| Baths: | 2 |
| Year Built: | 2001 |
| Property Taxes: | $9,935 |
| Days On Market: | 1552 |
| Lot Size: | 0,00 |
Description
Huge 2 bedroom/2bath condo with private 2 car garage in the West Loop! Nearly 1900 sq ft with unsolicited east views of the Chicago skyline and Willis(Sears!) Tower. Gracious foyer leads to open kitchen with granite counters, stainless steel appliances and a breakfast bar. Large windows allow awesome views of the city as you move from the kitchen to the spacious living/dining area separated by a double sided fireplace. A balcony off the dining room allows for grilling or sipping a cold beverage while admiring the skyline. Primary bedroom has a built out walk in closet and bathroom with separate tub and shower. Second bedroom is also ensuite with a large wall of windows and a wall full of closets. Great building with elevator, door person and great location in the West Loop. Don't forget about the private 2 car garage with 2 storage spaces!
Property Specifics
| Condos/Townhomes | |
| 9 | |
| — | |
| 2001 | |
| None | |
| — | |
| No | |
| — |
| Cook | |
| — | |
| 893 / Monthly | |
| Water,Parking,Insurance,Doorman,Exterior Maintenance,Lawn Care,Scavenger,Snow Removal | |
| Lake Michigan | |
| Public Sewer | |
| 11220786 | |
| 17171010451390 |
Property History
| DATE: | EVENT: | PRICE: | SOURCE: |
|---|---|---|---|
| 17 Mar, 2008 | Sold | $460,000 | MRED MLS |
| 21 Feb, 2008 | Under contract | $449,900 | MRED MLS |
| — | Last price change | $489,900 | MRED MLS |
| 28 Aug, 2007 | Listed for sale | $489,900 | MRED MLS |
| 23 Sep, 2014 | Sold | $500,000 | MRED MLS |
| 25 Jul, 2014 | Under contract | $515,000 | MRED MLS |
| 15 Jul, 2014 | Listed for sale | $515,000 | MRED MLS |
| 5 Jan, 2022 | Sold | $527,500 | MRED MLS |
| 19 Oct, 2021 | Under contract | $549,000 | MRED MLS |
| 16 Sep, 2021 | Listed for sale | $549,000 | MRED MLS |
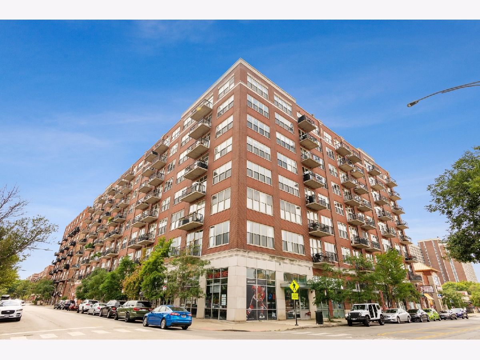
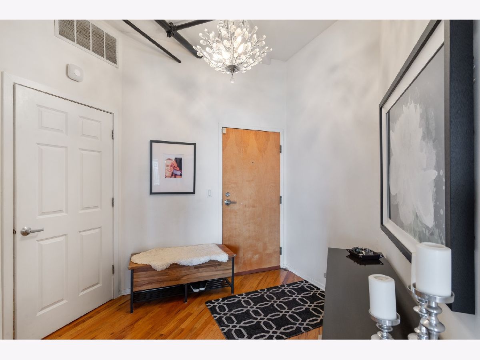
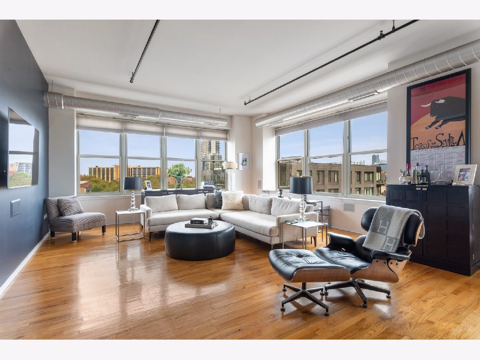
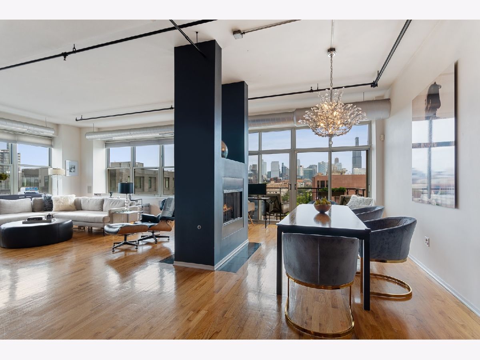
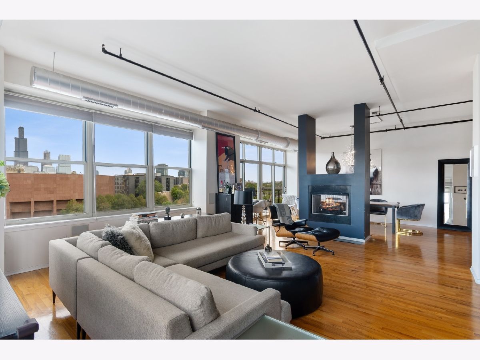
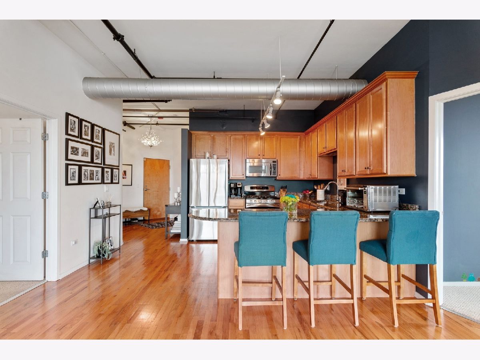
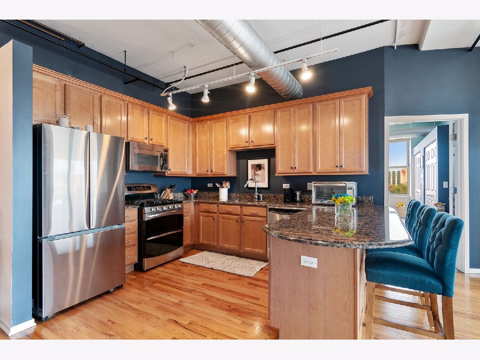
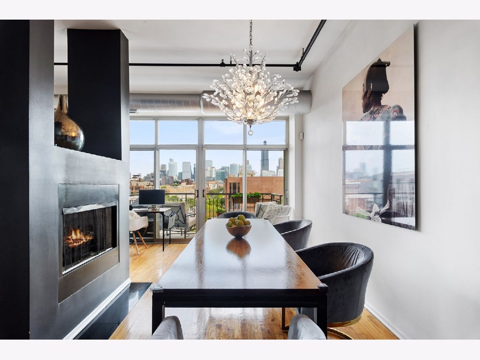
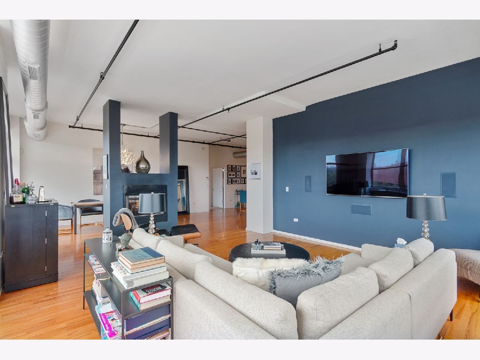
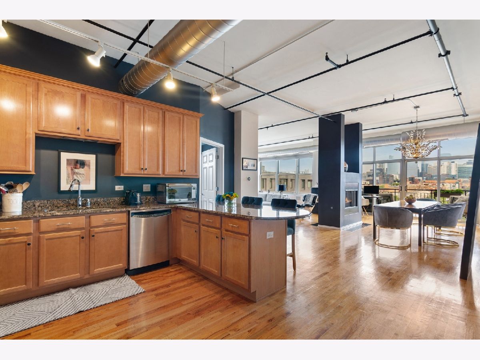
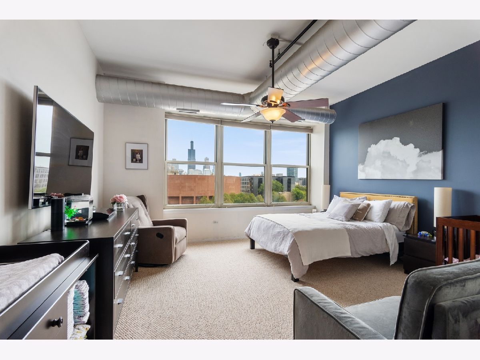
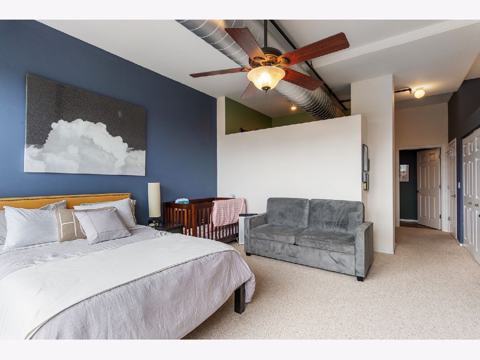
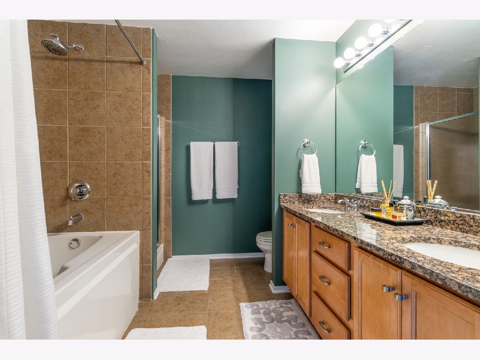
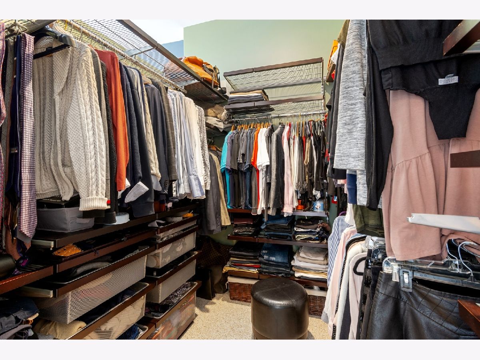
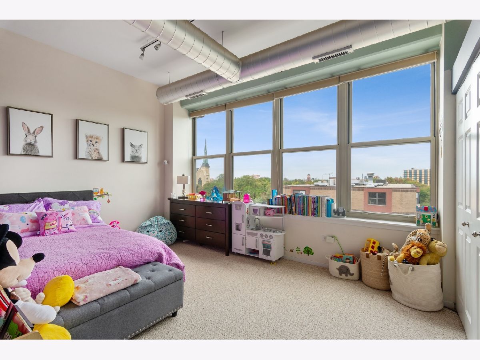
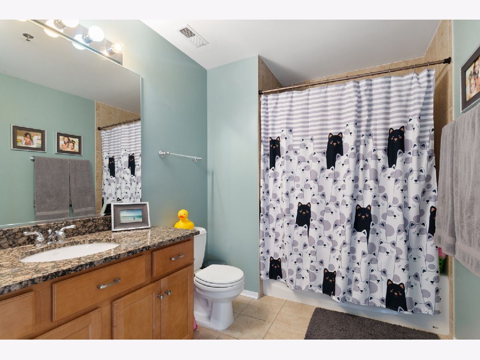
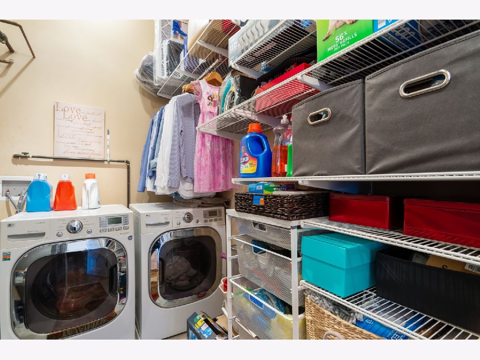
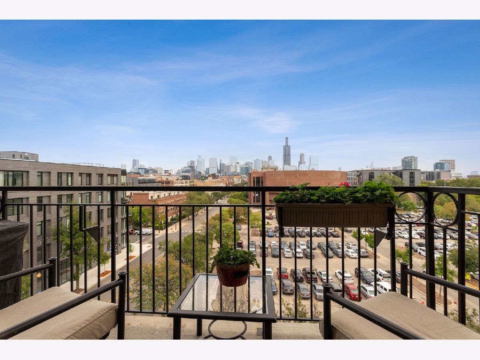
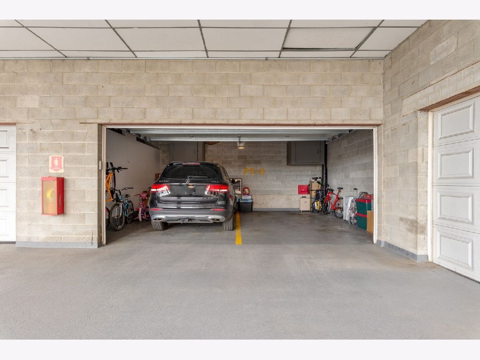
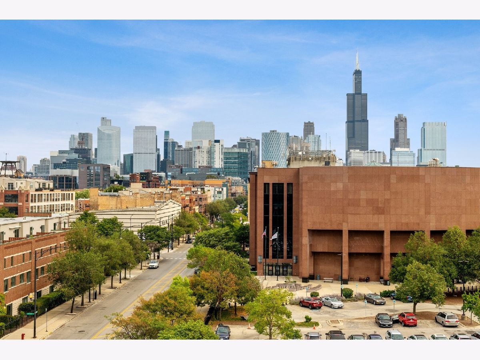
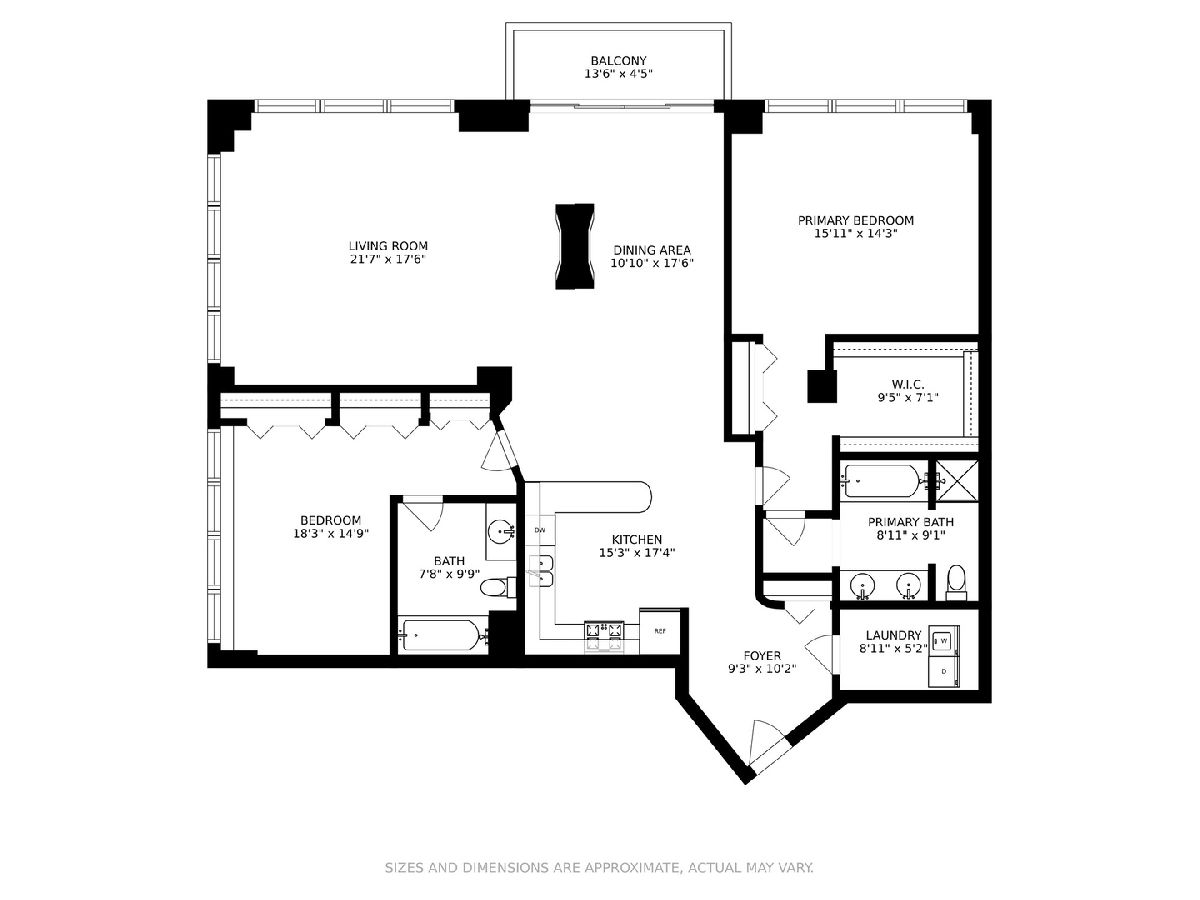
Room Specifics
Total Bedrooms: 2
Bedrooms Above Ground: 2
Bedrooms Below Ground: 0
Dimensions: —
Floor Type: Carpet
Full Bathrooms: 2
Bathroom Amenities: Double Sink,Soaking Tub
Bathroom in Basement: 0
Rooms: Foyer
Basement Description: None
Other Specifics
| 2 | |
| — | |
| — | |
| — | |
| — | |
| COMMON | |
| — | |
| Full | |
| Hardwood Floors, Laundry Hook-Up in Unit, Storage, Walk-In Closet(s) | |
| — | |
| Not in DB | |
| — | |
| — | |
| Bike Room/Bike Trails, Door Person, Elevator(s), Storage, On Site Manager/Engineer | |
| Double Sided, Gas Log |
Tax History
| Year | Property Taxes |
|---|---|
| 2008 | $6,297 |
| 2014 | $6,273 |
| 2022 | $9,935 |
Contact Agent
Nearby Similar Homes
Nearby Sold Comparables
Contact Agent
Listing Provided By
Berkshire Hathaway HomeServices Chicago

