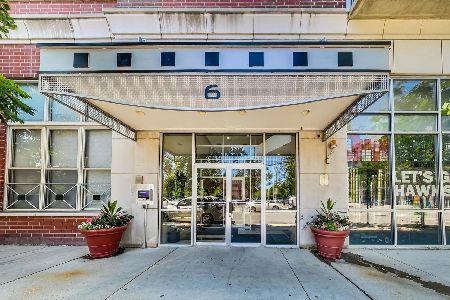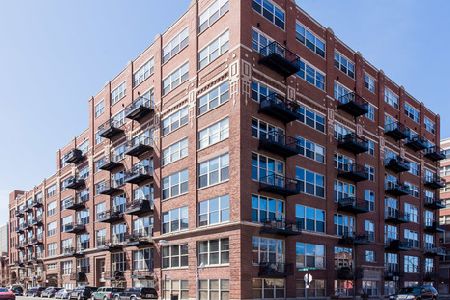6 Laflin Street, Near West Side, Chicago, Illinois 60607
$820,000
|
Sold
|
|
| Status: | Closed |
| Sqft: | 2,400 |
| Cost/Sqft: | $333 |
| Beds: | 3 |
| Baths: | 2 |
| Year Built: | 2005 |
| Property Taxes: | $4,157 |
| Days On Market: | 3366 |
| Lot Size: | 0,00 |
Description
OPENHOUSE Cancelled! Under Contract-Modern, newly renovated and wide open Loft in W Loop. 2400 Sq. Ft with over 150k in upgrades throughout. 10.5' ceiling height. DuChateau Oak flooring, Kitchen with Viking, Wolf, Moen, Ruvati and custom cabinets w Lamborghini doors, wine fridge, pantry, etc. Master suite is over the top with Dream closet and massive bath. 500 Sq ft Terrace overlooking the unobstructed views of city. 2 Car deeded private garage within secured parking. This is a West Loop Dream Loft your friends will talk about for days.
Property Specifics
| Condos/Townhomes | |
| 9 | |
| — | |
| 2005 | |
| None | |
| — | |
| No | |
| — |
| Cook | |
| Skytech Lofts | |
| 883 / Monthly | |
| Water,Security,Doorman,TV/Cable,Exterior Maintenance,Scavenger | |
| Lake Michigan | |
| Public Sewer | |
| 09315754 | |
| 17171010451454 |
Nearby Schools
| NAME: | DISTRICT: | DISTANCE: | |
|---|---|---|---|
|
Grade School
Skinner Elementary School |
299 | — | |
Property History
| DATE: | EVENT: | PRICE: | SOURCE: |
|---|---|---|---|
| 17 Jan, 2014 | Sold | $415,000 | MRED MLS |
| 7 Nov, 2013 | Under contract | $449,900 | MRED MLS |
| — | Last price change | $485,000 | MRED MLS |
| 26 Aug, 2013 | Listed for sale | $485,000 | MRED MLS |
| 23 Nov, 2016 | Sold | $820,000 | MRED MLS |
| 17 Aug, 2016 | Under contract | $800,000 | MRED MLS |
| 15 Aug, 2016 | Listed for sale | $800,000 | MRED MLS |
| 25 Aug, 2025 | Sold | $950,000 | MRED MLS |
| 14 Aug, 2025 | Under contract | $950,000 | MRED MLS |
| 12 May, 2025 | Listed for sale | $950,000 | MRED MLS |
Room Specifics
Total Bedrooms: 3
Bedrooms Above Ground: 3
Bedrooms Below Ground: 0
Dimensions: —
Floor Type: Carpet
Dimensions: —
Floor Type: Hardwood
Full Bathrooms: 2
Bathroom Amenities: Whirlpool,Separate Shower,Handicap Shower,Double Sink,Bidet
Bathroom in Basement: 0
Rooms: Den,Foyer,Walk In Closet,Balcony/Porch/Lanai,Terrace
Basement Description: None
Other Specifics
| 2 | |
| Concrete Perimeter | |
| Concrete | |
| Balcony, Deck, Storms/Screens, End Unit | |
| Common Grounds | |
| COMMON | |
| — | |
| Full | |
| Hardwood Floors, Laundry Hook-Up in Unit, Storage | |
| — | |
| Not in DB | |
| — | |
| — | |
| Bike Room/Bike Trails, Door Person, Elevator(s), Storage, On Site Manager/Engineer, Park, Sundeck, Receiving Room, Tennis Court(s) | |
| Gas Log, Gas Starter |
Tax History
| Year | Property Taxes |
|---|---|
| 2014 | $6,705 |
| 2016 | $4,157 |
| 2025 | $14,996 |
Contact Agent
Nearby Similar Homes
Nearby Sold Comparables
Contact Agent
Listing Provided By
@properties









