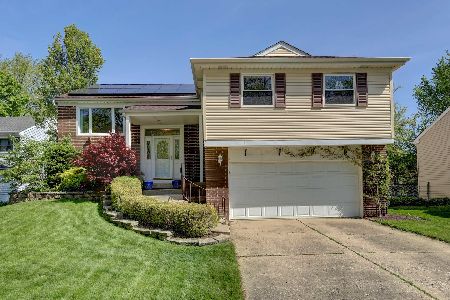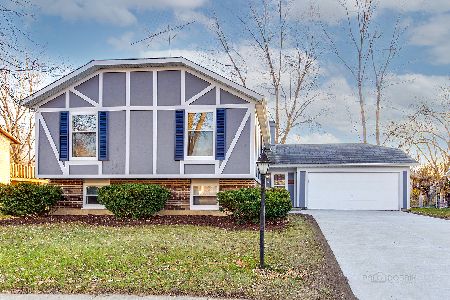6 Lindon Lane, Vernon Hills, Illinois 60061
$304,000
|
Sold
|
|
| Status: | Closed |
| Sqft: | 0 |
| Cost/Sqft: | — |
| Beds: | 4 |
| Baths: | 3 |
| Year Built: | 1977 |
| Property Taxes: | $7,455 |
| Days On Market: | 5938 |
| Lot Size: | 0,14 |
Description
Backing to the bike paths and near the subdivision park this charming home in Deerpath offers you an open floor plan, spacious living/dining rooms, kitchen with sparkling appliances, Corian counters, & breakfast bar. FR open to KIT w/ dramatic brick fireplace. Master bedroom w/ sitting area, walk-in closet, and updated bathroom. Slider from DR & FR lead to patio and manicured backyard with storage shed.
Property Specifics
| Single Family | |
| — | |
| Colonial | |
| 1977 | |
| None | |
| — | |
| No | |
| 0.14 |
| Lake | |
| Deerpath | |
| 0 / Not Applicable | |
| None | |
| Lake Michigan | |
| Public Sewer | |
| 07357772 | |
| 15091020030000 |
Nearby Schools
| NAME: | DISTRICT: | DISTANCE: | |
|---|---|---|---|
|
Grade School
Laura B Sprague School |
103 | — | |
|
Middle School
Daniel Wright Junior High School |
103 | Not in DB | |
|
High School
Adlai E Stevenson High School |
125 | Not in DB | |
Property History
| DATE: | EVENT: | PRICE: | SOURCE: |
|---|---|---|---|
| 23 Nov, 2009 | Sold | $304,000 | MRED MLS |
| 30 Oct, 2009 | Under contract | $319,000 | MRED MLS |
| 15 Oct, 2009 | Listed for sale | $319,000 | MRED MLS |
Room Specifics
Total Bedrooms: 4
Bedrooms Above Ground: 4
Bedrooms Below Ground: 0
Dimensions: —
Floor Type: Carpet
Dimensions: —
Floor Type: Carpet
Dimensions: —
Floor Type: Carpet
Full Bathrooms: 3
Bathroom Amenities: —
Bathroom in Basement: 0
Rooms: Sitting Room,Utility Room-1st Floor
Basement Description: Slab
Other Specifics
| 2 | |
| Concrete Perimeter | |
| — | |
| Patio | |
| Landscaped | |
| 59X138.39X50.83X139.49 | |
| — | |
| Full | |
| — | |
| Range, Microwave, Dishwasher, Refrigerator, Washer, Dryer | |
| Not in DB | |
| Sidewalks, Street Lights, Street Paved | |
| — | |
| — | |
| Gas Log, Gas Starter |
Tax History
| Year | Property Taxes |
|---|---|
| 2009 | $7,455 |
Contact Agent
Nearby Similar Homes
Nearby Sold Comparables
Contact Agent
Listing Provided By
RE/MAX Suburban












