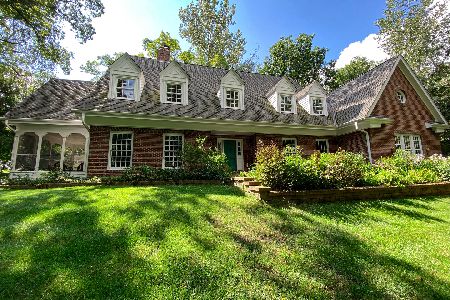6 Little Bend Road, Barrington Hills, Illinois 60010
$465,000
|
Sold
|
|
| Status: | Closed |
| Sqft: | 5,163 |
| Cost/Sqft: | $95 |
| Beds: | 4 |
| Baths: | 4 |
| Year Built: | 1993 |
| Property Taxes: | $19,013 |
| Days On Market: | 4490 |
| Lot Size: | 5,00 |
Description
GREAT BUY! Below assessed value. TWO RECENT OFFERS. Circular drive/luxury custom one owner. 4 fireplaces. Walk out with FAB lower/media rm/pool room/playroom/custom bar/radient heat floor. Master bath has divided area 4 exercise equipt. Vaulted ceilings/HW floors/lfrench doors/lg family rm. Sunroom of glass off of living room.Walk out lower. Can build 2nd bldg/or barn (% of sq ft. of site). Shows beautifully.
Property Specifics
| Single Family | |
| — | |
| Colonial | |
| 1993 | |
| Walkout | |
| CUSTOM | |
| No | |
| 5 |
| Mc Henry | |
| Spring Creek Hills | |
| 0 / Not Applicable | |
| None | |
| Private Well | |
| Septic-Private | |
| 08462957 | |
| 1936202006 |
Nearby Schools
| NAME: | DISTRICT: | DISTANCE: | |
|---|---|---|---|
|
Grade School
Algonquin Lakes Elementary Schoo |
300 | — | |
|
Middle School
Algonquin Middle School |
300 | Not in DB | |
|
High School
Dundee-crown High School |
300 | Not in DB | |
Property History
| DATE: | EVENT: | PRICE: | SOURCE: |
|---|---|---|---|
| 28 Mar, 2014 | Sold | $465,000 | MRED MLS |
| 13 Feb, 2014 | Under contract | $490,875 | MRED MLS |
| — | Last price change | $519,000 | MRED MLS |
| 8 Oct, 2013 | Listed for sale | $624,000 | MRED MLS |
Room Specifics
Total Bedrooms: 4
Bedrooms Above Ground: 4
Bedrooms Below Ground: 0
Dimensions: —
Floor Type: Carpet
Dimensions: —
Floor Type: Hardwood
Dimensions: —
Floor Type: Hardwood
Full Bathrooms: 4
Bathroom Amenities: Whirlpool,Separate Shower,Double Sink,Garden Tub,Double Shower
Bathroom in Basement: 1
Rooms: Eating Area,Game Room,Media Room,Sitting Room,Study,Sun Room,Other Room
Basement Description: Finished,Exterior Access
Other Specifics
| 3.5 | |
| Concrete Perimeter | |
| Asphalt,Circular,Side Drive | |
| Deck | |
| Horses Allowed,Wooded | |
| 199 X 699 X 482 X 579 | |
| Unfinished | |
| Full | |
| Vaulted/Cathedral Ceilings, Skylight(s), Bar-Wet, Hardwood Floors, Heated Floors, In-Law Arrangement | |
| Double Oven, Dishwasher, Refrigerator, Bar Fridge, Washer, Dryer, Disposal | |
| Not in DB | |
| Horse-Riding Area, Street Paved | |
| — | |
| — | |
| Wood Burning, Attached Fireplace Doors/Screen, Gas Log, Gas Starter |
Tax History
| Year | Property Taxes |
|---|---|
| 2014 | $19,013 |
Contact Agent
Nearby Similar Homes
Nearby Sold Comparables
Contact Agent
Listing Provided By
RE/MAX Advisors







