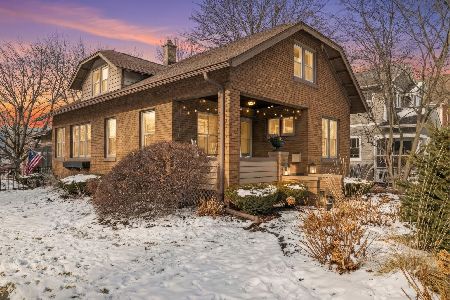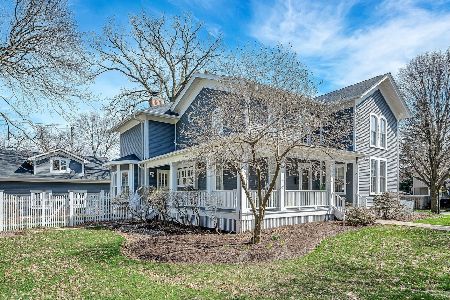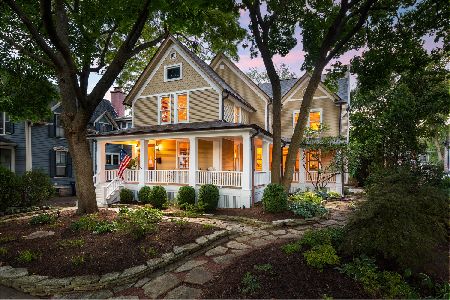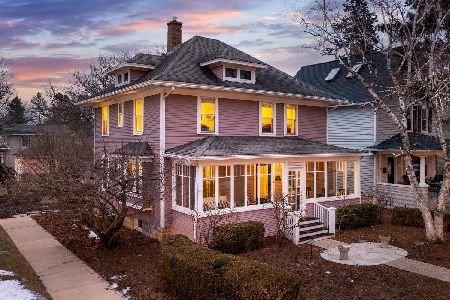6 Loomis Street, Naperville, Illinois 60540
$750,000
|
Sold
|
|
| Status: | Closed |
| Sqft: | 4,007 |
| Cost/Sqft: | $187 |
| Beds: | 4 |
| Baths: | 4 |
| Year Built: | 1916 |
| Property Taxes: | $12,774 |
| Days On Market: | 1191 |
| Lot Size: | 0,00 |
Description
Welcome home! Ideally located in the Naperville Historic District only steps from Downtown, the Metra, and District 203 schooling, this beautifully expanded and thoughtfully updated home is one you won't want to miss! Constructed in 1917 and renovated in 2009, this home features a large covered front porch overlooking a peaceful street and expansions including an addition to the back of the home that created a larger kitchen and primary suite, and a full third floor with a full bath. Upon entering, enjoy a main floor featuring a spacious entry and a living room with gorgeously preserved, original lead windows for lots of natural lighting and a gas fireplace for added comfort. Through original pocket doors, the living room flows seamlessly into a formal dining space and a perfectly appointed, fully updated, and expanded kitchen featuring white cabinetry; a large island; a full complement of stainless steel appliances, including a restaurant-grade oven with a 6-burner gas range (all 2009); and an eat-in area - an ideal space for entertaining family and friends! On the second floor, new owners can enjoy a large hallway that leads to three wonderfully spacious bedrooms, including a fully remodeled primary suite offering a large walk-in closet with built-in storage and a brand-new, spa-inspired private bath. New owners can also enjoy an expansive third floor hosting an additional fourth bedroom/bonus room with large windows, soaring ceilings with skylight, and an additional full bath - ideal for use as a home office, additional living space, or customizing to suit. This home has gleaming hardwood flooring, large windows, and extra-wide molding for baseboards and windows throughout, and a clean, unfinished basement with concrete flooring and a high ceiling. This stunning historic home sits on a corner lot offering a side yard and a single-car garage with extra adjacent parking - perfectly suited for a garage addition. Don't miss your chance to own the perfect Naperville home in the perfect Naperville location!
Property Specifics
| Single Family | |
| — | |
| — | |
| 1916 | |
| — | |
| — | |
| No | |
| — |
| Du Page | |
| — | |
| — / Not Applicable | |
| — | |
| — | |
| — | |
| 11660288 | |
| 0818316011 |
Nearby Schools
| NAME: | DISTRICT: | DISTANCE: | |
|---|---|---|---|
|
Grade School
Ellsworth Elementary School |
203 | — | |
|
Middle School
Washington Junior High School |
203 | Not in DB | |
|
High School
Naperville North High School |
203 | Not in DB | |
Property History
| DATE: | EVENT: | PRICE: | SOURCE: |
|---|---|---|---|
| 13 Jan, 2023 | Sold | $750,000 | MRED MLS |
| 10 Nov, 2022 | Under contract | $750,000 | MRED MLS |
| 25 Oct, 2022 | Listed for sale | $750,000 | MRED MLS |
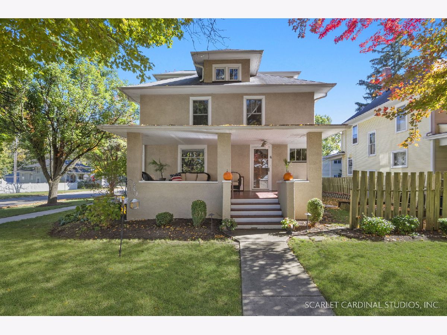
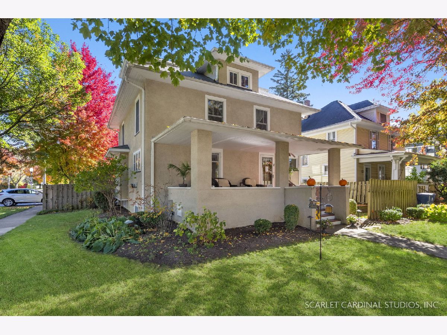
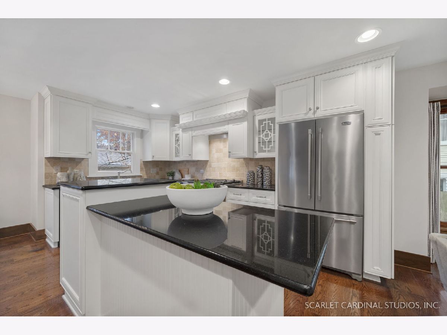
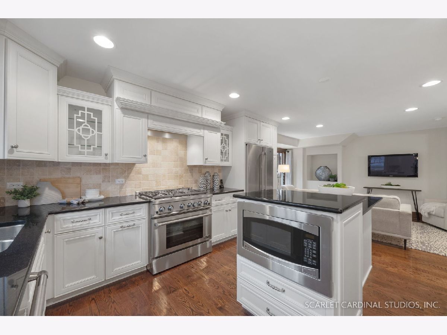
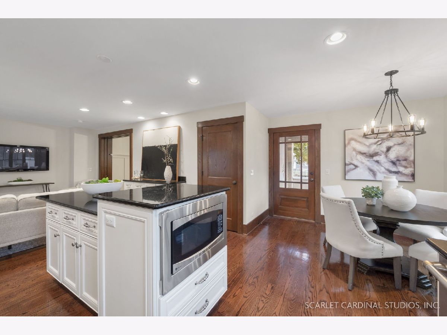
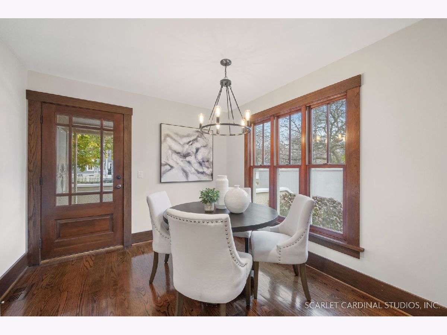
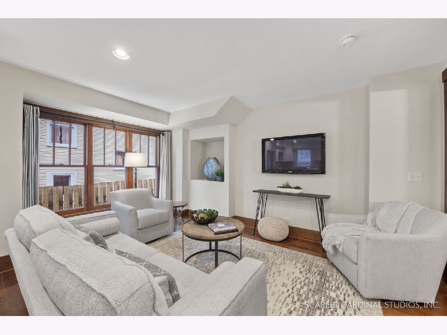

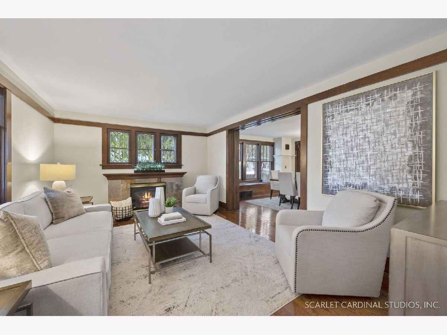
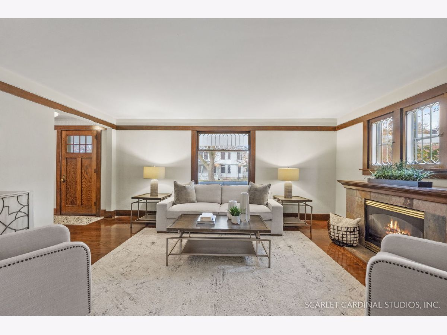
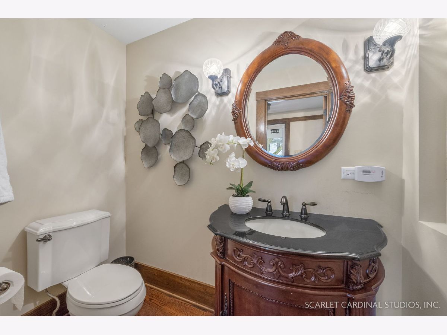
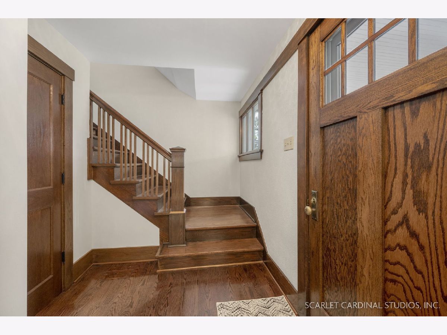
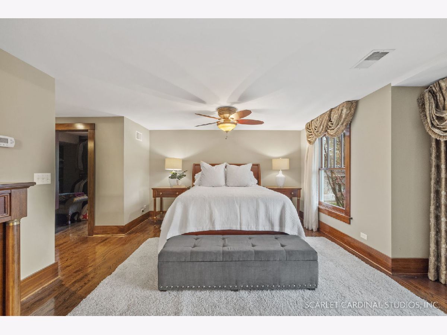
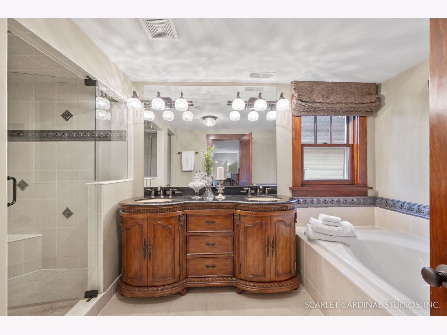
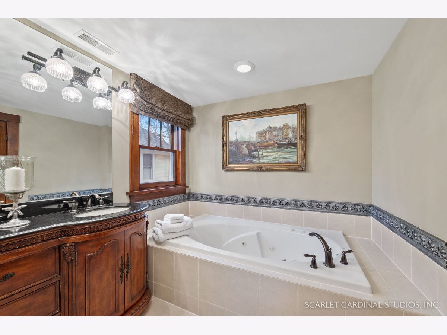
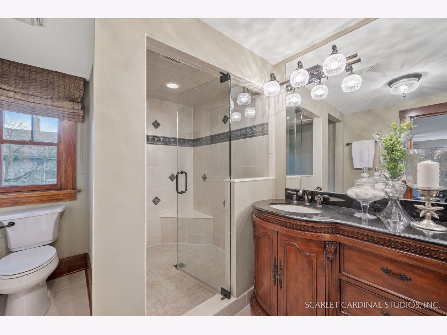
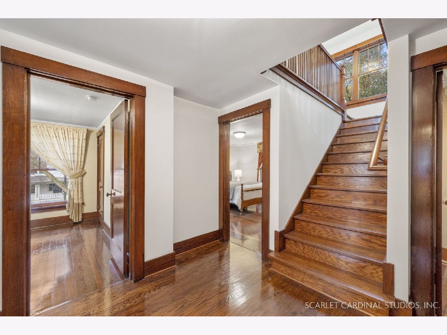
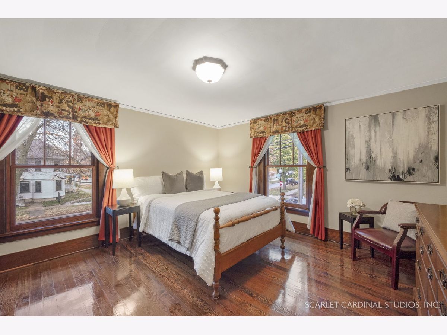
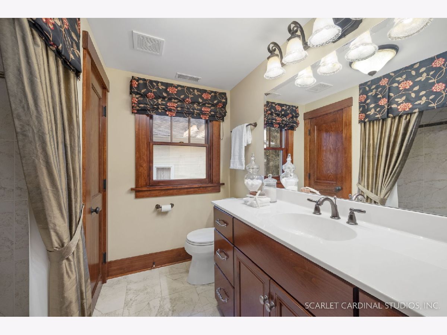
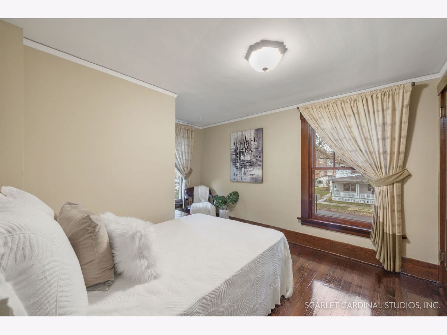
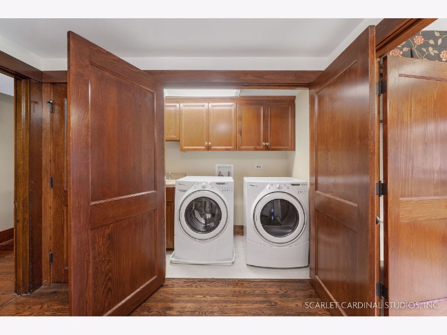
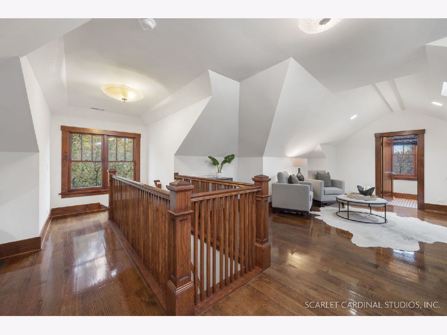
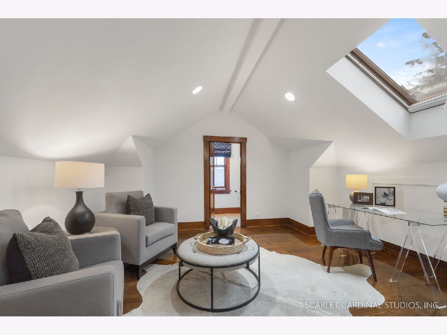
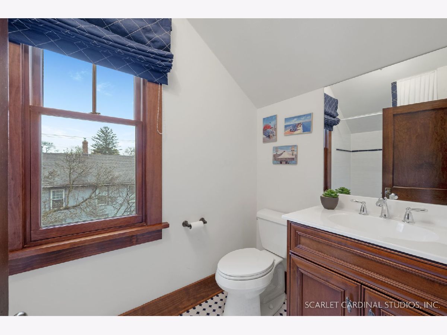
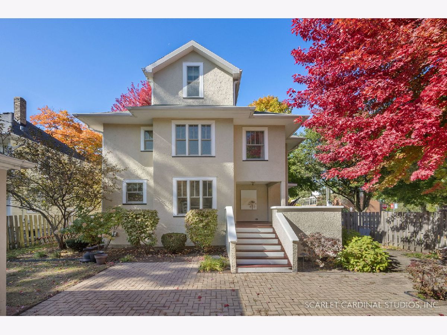
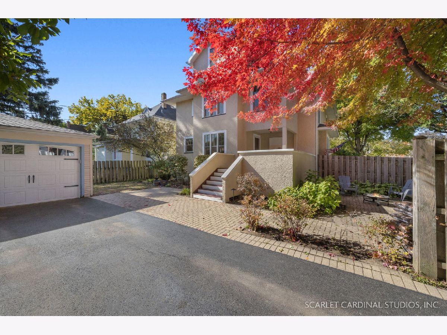
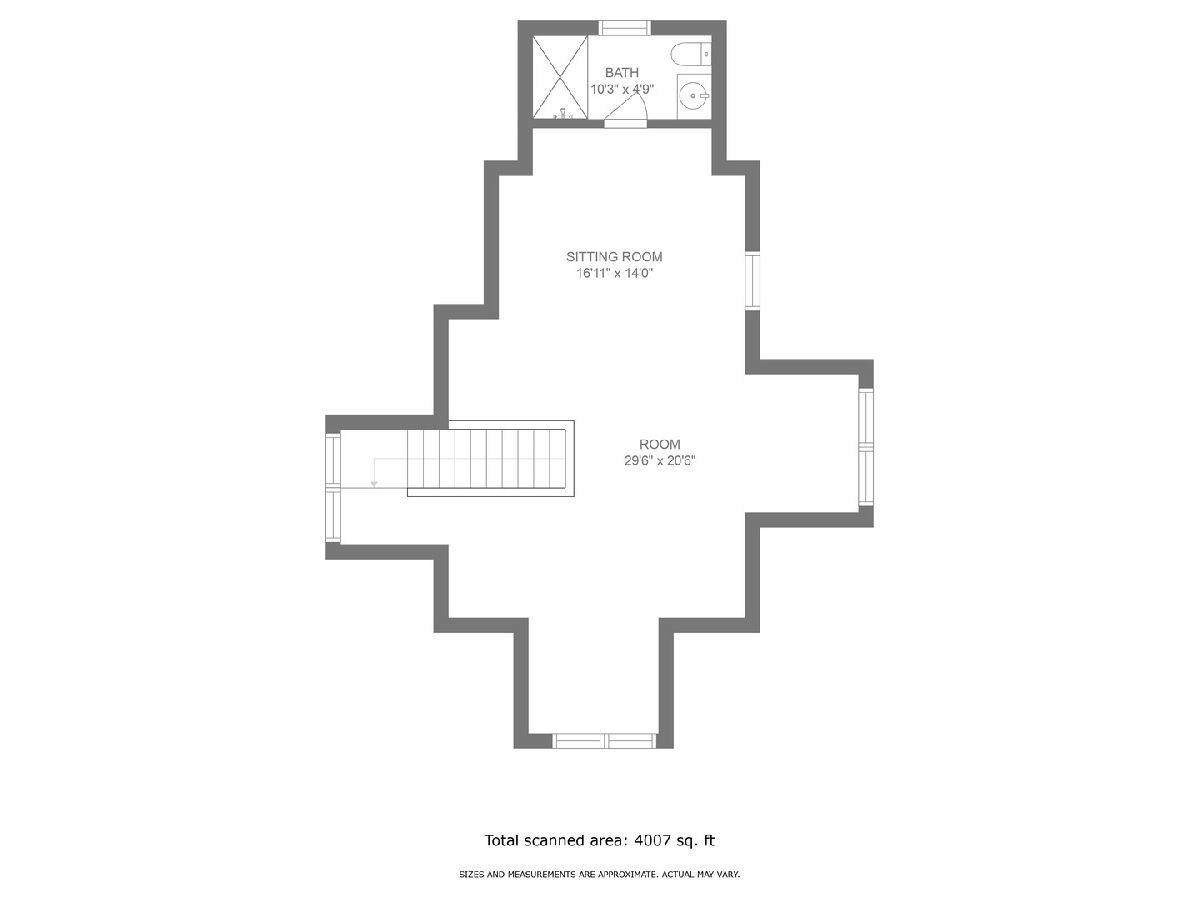
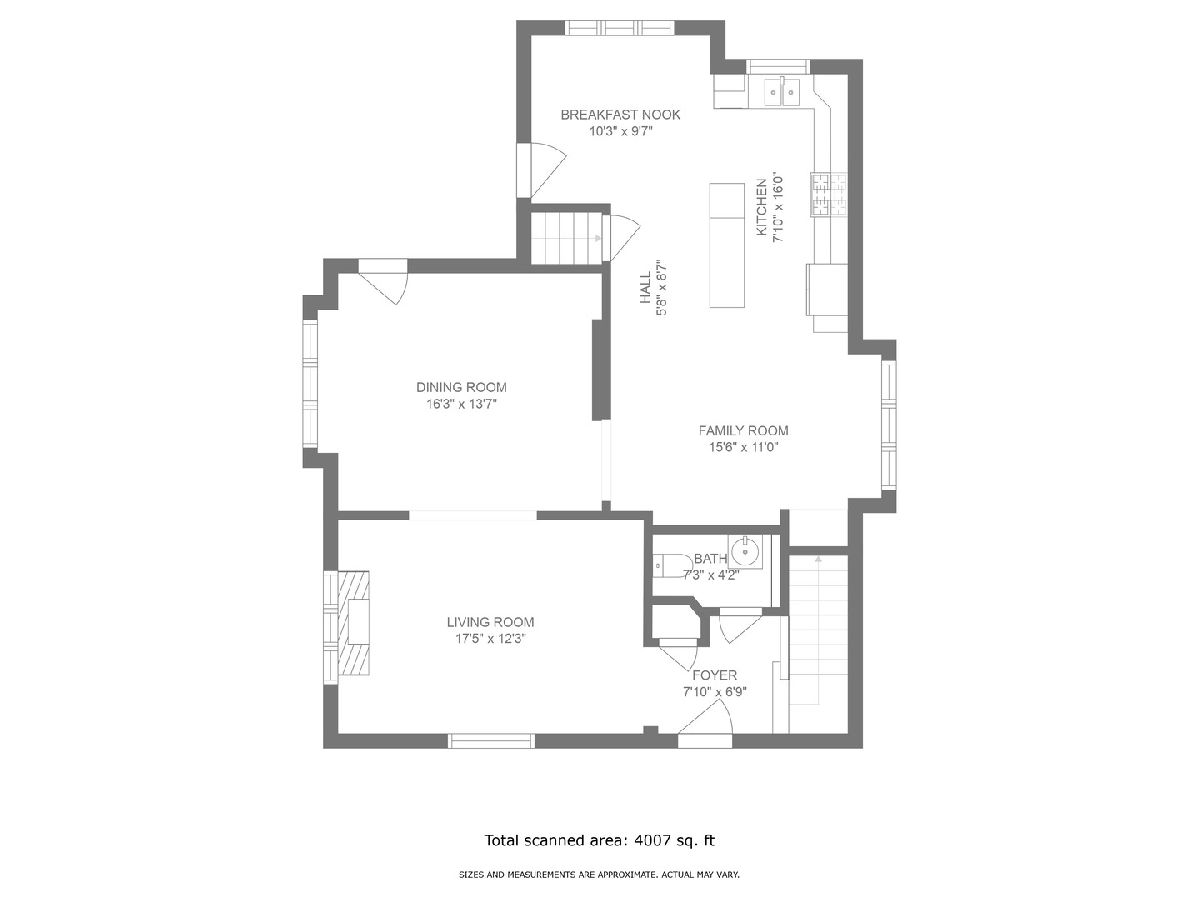
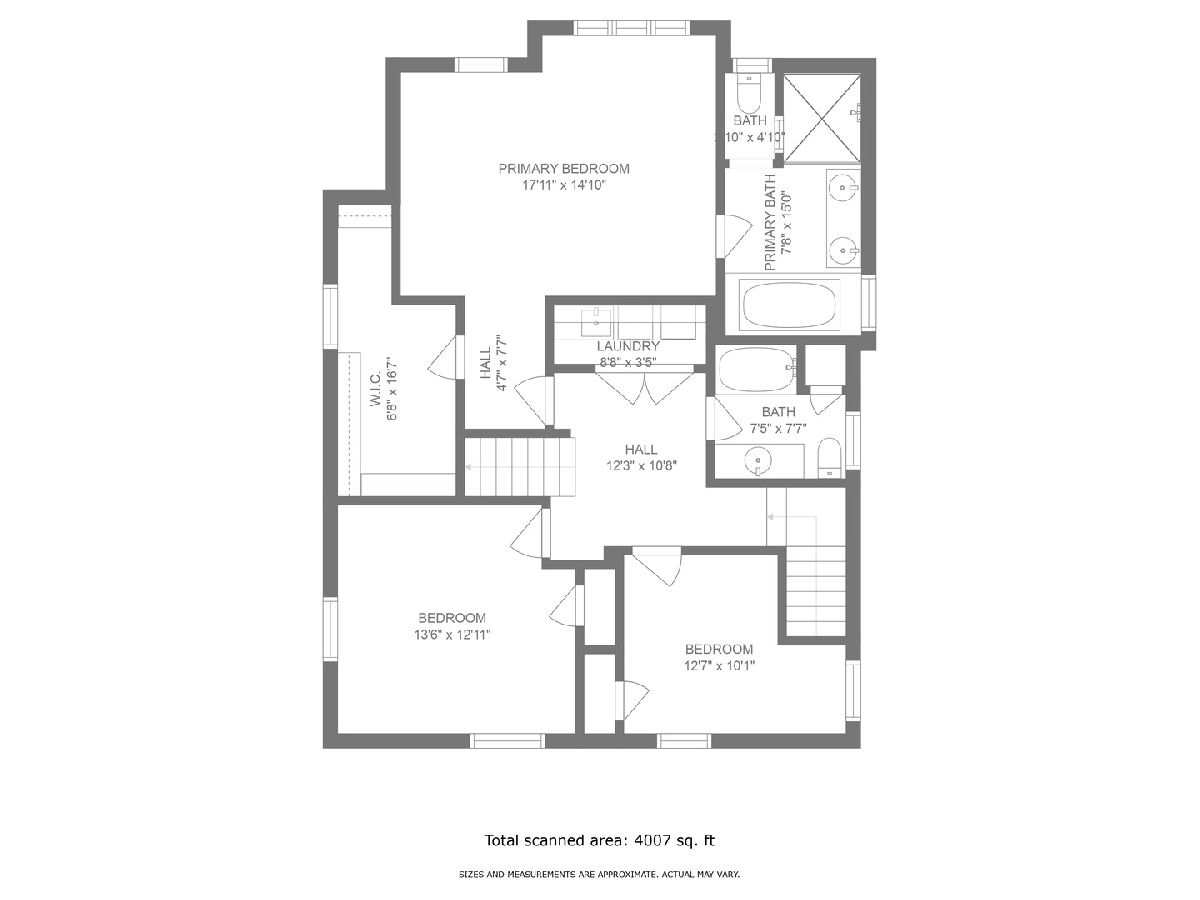
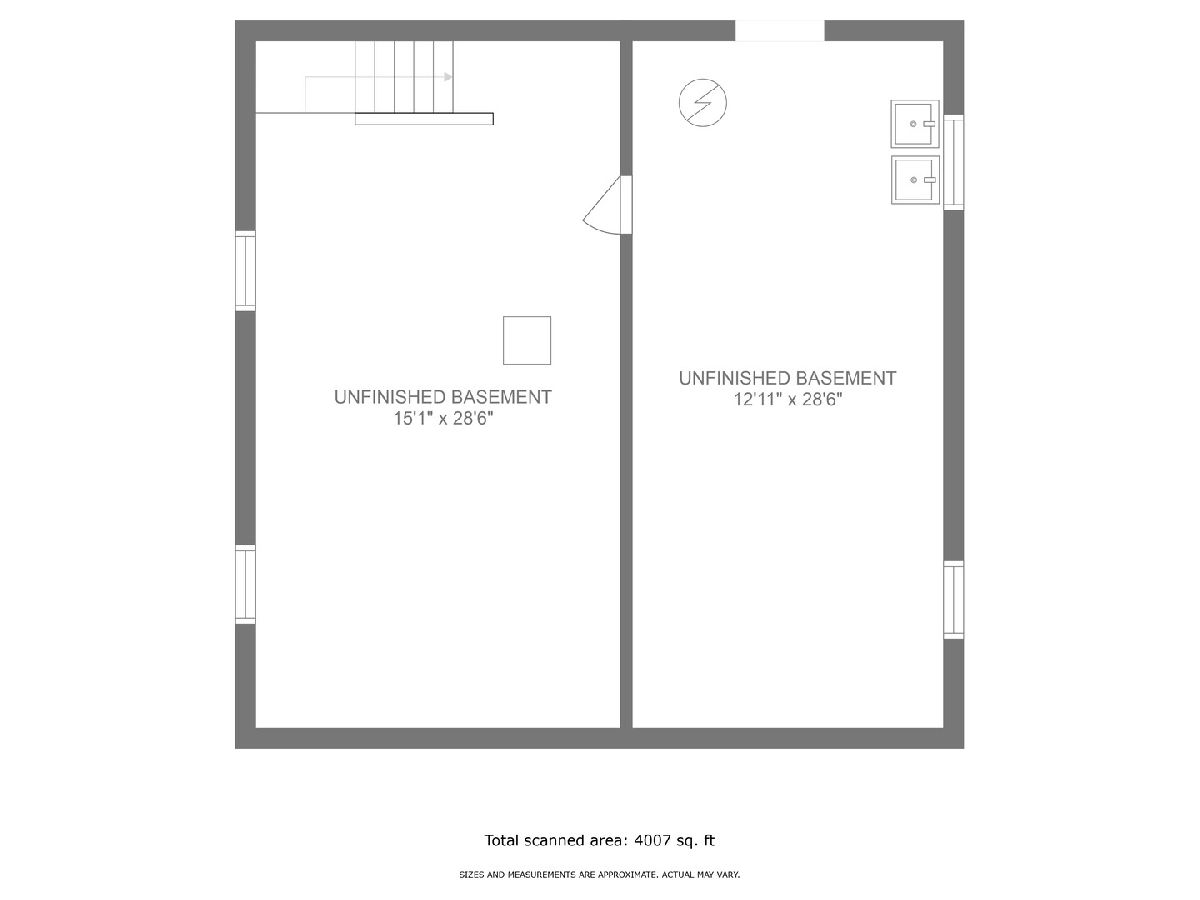
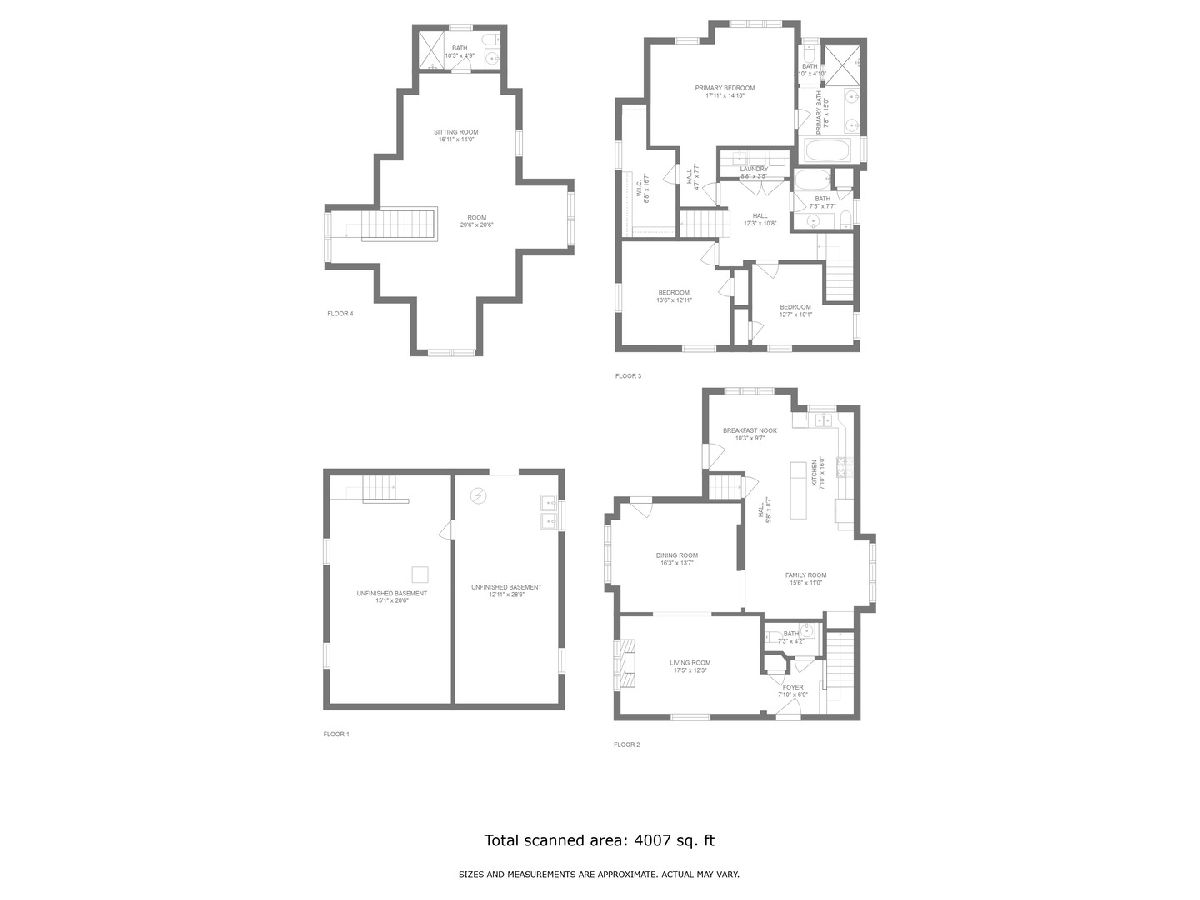
Room Specifics
Total Bedrooms: 4
Bedrooms Above Ground: 4
Bedrooms Below Ground: 0
Dimensions: —
Floor Type: —
Dimensions: —
Floor Type: —
Dimensions: —
Floor Type: —
Full Bathrooms: 4
Bathroom Amenities: Whirlpool,Separate Shower,Double Sink
Bathroom in Basement: 0
Rooms: —
Basement Description: Unfinished
Other Specifics
| 1 | |
| — | |
| Asphalt | |
| — | |
| — | |
| 6021 | |
| — | |
| — | |
| — | |
| — | |
| Not in DB | |
| — | |
| — | |
| — | |
| — |
Tax History
| Year | Property Taxes |
|---|---|
| 2023 | $12,774 |
Contact Agent
Nearby Similar Homes
Nearby Sold Comparables
Contact Agent
Listing Provided By
@properties Christie's International Real Estate






