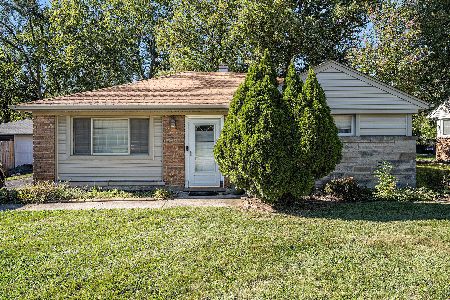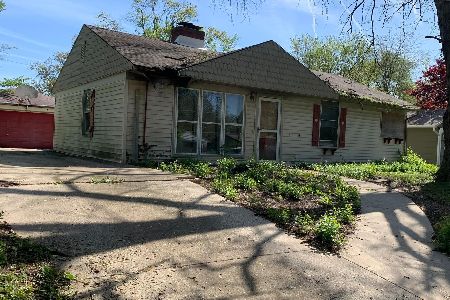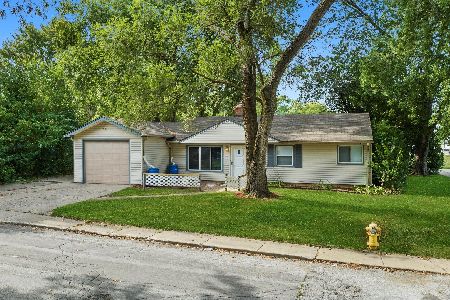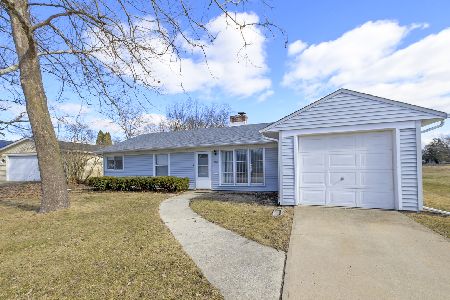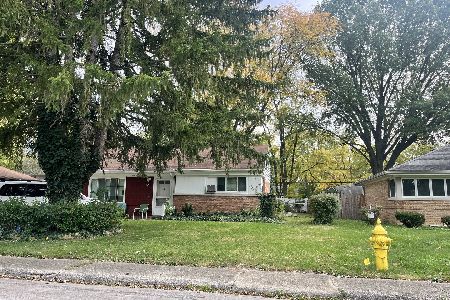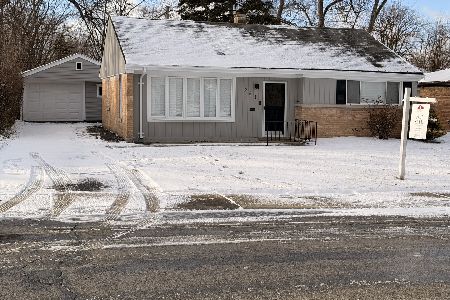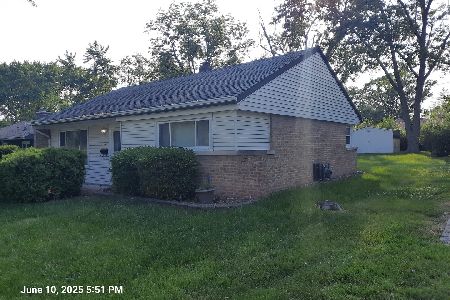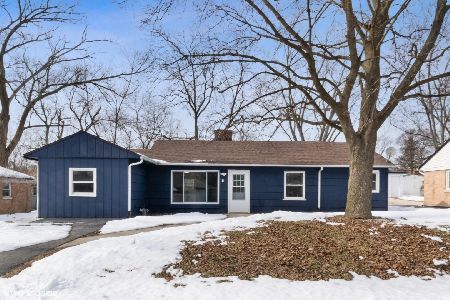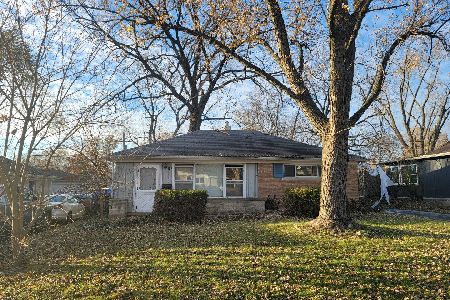6 Marquette Place, Park Forest, Illinois 60466
$64,000
|
Sold
|
|
| Status: | Closed |
| Sqft: | 974 |
| Cost/Sqft: | $66 |
| Beds: | 2 |
| Baths: | 1 |
| Year Built: | 1956 |
| Property Taxes: | $0 |
| Days On Market: | 2411 |
| Lot Size: | 0,00 |
Description
YOU WILL LOVE THIS 2 BEDROOM RANCH HOME WITH HUGE GARAGE & GORGOUS YARD! ON QUIET & PRIVATE CUL-DE-SAC, lovingly cared for by longtime owner LIGHT-FILLED LIVING ROOM offers plenty of space to spread out EAT-IN KITCHEN features gleaming wood cabinets, good table space, tiled backsplash, includes all appliances, & is open to living room GENEROUS BEDROOMS are near nicely tiled bathroom w/step-in shower SEPARATE LAUNDRY ROOM includes utility sink & tons of storage: cabinets, shelves, pull-down stairs to attic OUTDOOR LIVING features mostly fenced yard, large patio, beautiful landscaping OVERSIZED 2.5 CAR GARAGE plus BIG SHED for keeping your car out of the elements & storing all your toys RADIANT HEAT means wonderfully heated floors, clean heat, energy efficiency NOTHING TO WORRY ABOUT: NEWER architectural shingle ROOF (5 yrs), WINDOWS, BOILER (3 yrs), HWH (3 yrs) GREAT LOCATION, convenient to Metra train, x-way, schools, parks TRULY MOVE-IN READY & WAITING FOR YOU!
Property Specifics
| Single Family | |
| — | |
| Ranch | |
| 1956 | |
| None | |
| — | |
| No | |
| — |
| Cook | |
| — | |
| 0 / Not Applicable | |
| None | |
| Public | |
| Public Sewer | |
| 10461476 | |
| 31363090290000 |
Property History
| DATE: | EVENT: | PRICE: | SOURCE: |
|---|---|---|---|
| 30 Sep, 2019 | Sold | $64,000 | MRED MLS |
| 13 Aug, 2019 | Under contract | $64,000 | MRED MLS |
| 24 Jul, 2019 | Listed for sale | $64,000 | MRED MLS |
| 8 Dec, 2025 | Sold | $138,000 | MRED MLS |
| 4 Nov, 2025 | Under contract | $138,000 | MRED MLS |
| — | Last price change | $139,000 | MRED MLS |
| 18 Jun, 2025 | Listed for sale | $149,000 | MRED MLS |
Room Specifics
Total Bedrooms: 2
Bedrooms Above Ground: 2
Bedrooms Below Ground: 0
Dimensions: —
Floor Type: Carpet
Full Bathrooms: 1
Bathroom Amenities: —
Bathroom in Basement: 0
Rooms: No additional rooms
Basement Description: None
Other Specifics
| 2.5 | |
| Concrete Perimeter | |
| Asphalt | |
| Patio, Storms/Screens | |
| — | |
| 60X114 | |
| Pull Down Stair | |
| None | |
| Hardwood Floors, First Floor Bedroom, First Floor Laundry, First Floor Full Bath | |
| Range, Refrigerator, Washer, Dryer | |
| Not in DB | |
| Tennis Courts, Sidewalks, Street Lights, Street Paved | |
| — | |
| — | |
| — |
Tax History
| Year | Property Taxes |
|---|---|
| 2025 | $3,592 |
Contact Agent
Nearby Similar Homes
Nearby Sold Comparables
Contact Agent
Listing Provided By
RE/MAX Synergy

