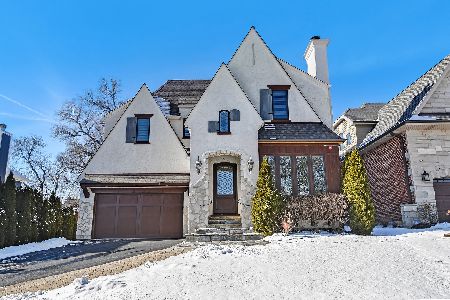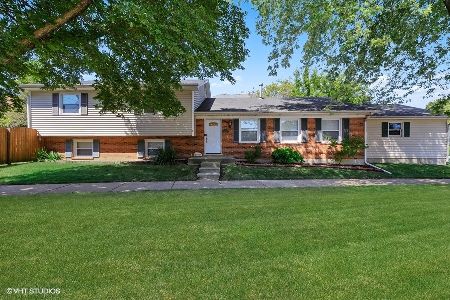6 Mcintosh Avenue, Clarendon Hills, Illinois 60514
$380,000
|
Sold
|
|
| Status: | Closed |
| Sqft: | 1,548 |
| Cost/Sqft: | $255 |
| Beds: | 3 |
| Baths: | 3 |
| Year Built: | 1953 |
| Property Taxes: | $6,761 |
| Days On Market: | 2459 |
| Lot Size: | 0,23 |
Description
LOCATION! LOCATION! LOCATION! Beautifully maintained 3 bed, 3 bath home located in the Hinsdale Central school district. Just 1 block from downtown Clarendon Hills, Prospect Park and School, the library, the Metra...this Location can't be beat!! House sits on a large 60 by 170 lot with a solid foundation, full dry basement, 3 full bathrooms, living room, dining room, and a large 22 by 12 bright family/sun room. It has been very well maintained by one owner and is just waiting for your updates. This house also features a 3 car garage, hardwood floors in all of the bedrooms and hardwood under the carpet in the living room and dining room. Come take a look before it's gone!
Property Specifics
| Single Family | |
| — | |
| — | |
| 1953 | |
| Full | |
| — | |
| No | |
| 0.23 |
| Du Page | |
| — | |
| 0 / Not Applicable | |
| None | |
| Lake Michigan | |
| Public Sewer | |
| 10354252 | |
| 0910222030 |
Nearby Schools
| NAME: | DISTRICT: | DISTANCE: | |
|---|---|---|---|
|
Grade School
Prospect Elementary School |
181 | — | |
|
Middle School
Clarendon Hills Middle School |
181 | Not in DB | |
|
High School
Hinsdale Central High School |
86 | Not in DB | |
Property History
| DATE: | EVENT: | PRICE: | SOURCE: |
|---|---|---|---|
| 31 Jul, 2019 | Sold | $380,000 | MRED MLS |
| 13 Jun, 2019 | Under contract | $395,000 | MRED MLS |
| — | Last price change | $399,900 | MRED MLS |
| 24 Apr, 2019 | Listed for sale | $415,000 | MRED MLS |
Room Specifics
Total Bedrooms: 3
Bedrooms Above Ground: 3
Bedrooms Below Ground: 0
Dimensions: —
Floor Type: Hardwood
Dimensions: —
Floor Type: Hardwood
Full Bathrooms: 3
Bathroom Amenities: —
Bathroom in Basement: 1
Rooms: No additional rooms
Basement Description: Partially Finished
Other Specifics
| 3 | |
| Concrete Perimeter | |
| Asphalt | |
| — | |
| — | |
| 60 X 170 | |
| — | |
| None | |
| Hardwood Floors, Wood Laminate Floors, First Floor Bedroom, First Floor Full Bath | |
| Range, Microwave, Dishwasher, Refrigerator, Washer, Dryer | |
| Not in DB | |
| Pool, Tennis Courts, Sidewalks, Street Lights, Street Paved | |
| — | |
| — | |
| Wood Burning |
Tax History
| Year | Property Taxes |
|---|---|
| 2019 | $6,761 |
Contact Agent
Nearby Similar Homes
Nearby Sold Comparables
Contact Agent
Listing Provided By
Hubeny Realty Inc











