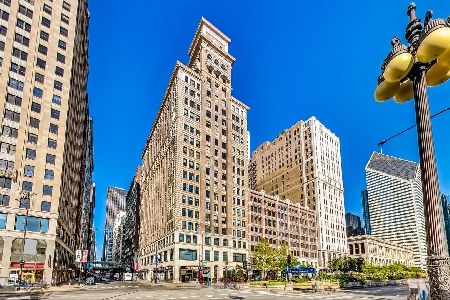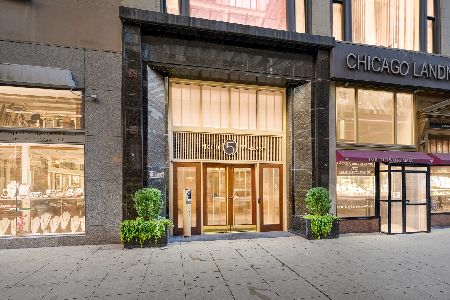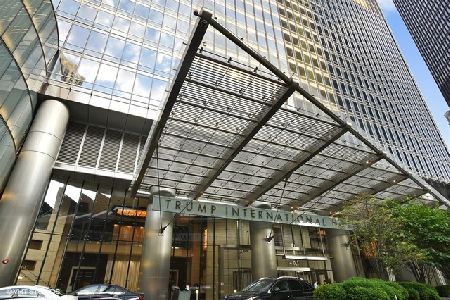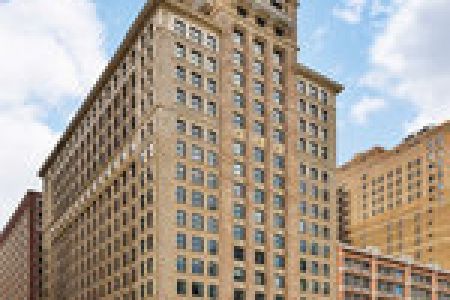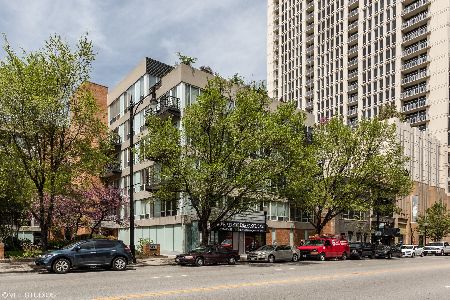6 Michigan Avenue, Loop, Chicago, Illinois 60603
$265,000
|
Sold
|
|
| Status: | Closed |
| Sqft: | 900 |
| Cost/Sqft: | $300 |
| Beds: | 1 |
| Baths: | 1 |
| Year Built: | 1898 |
| Property Taxes: | $5,638 |
| Days On Market: | 1950 |
| Lot Size: | 0,00 |
Description
Luxurious and spacious 1 bedroom at the legendary 6 North Michigan Avenue. Built in 1898 as Montgomery Ward headquarters, it was the tallest in Chicago at the time, and has been redone as modern luxury condominium building. This large one bedroom has hardwood floors and unparalleled finishes in the kitchen and bathroom including Scavolini Kitchen Cabinets, expansive granite counter tops, Stainless Steel Liebherr refrigerator, Bertazzoni gas oven and range, Bosch dishwasher, and Dornbracht & Grohe fixtures. This luxury boutique building has fantastic amenities that include a breathtaking rooftop deck with skyline and Lake Michigan views, a 24 hour door person, a health club including fitness center and steam and sauna rooms, and an owners lounge with theatre room for entertaining. Garage Parking available for sale with unit. Storage room with easy access included to deliver everything you need for the ultimate downtown Chicago living experience.
Property Specifics
| Condos/Townhomes | |
| 21 | |
| — | |
| 1898 | |
| None | |
| — | |
| No | |
| — |
| Cook | |
| — | |
| 564 / Monthly | |
| Heat,Air Conditioning,Water,Gas,Insurance,Doorman,TV/Cable,Exercise Facilities,Exterior Maintenance,Scavenger,Snow Removal,Internet | |
| Lake Michigan | |
| Public Sewer | |
| 10850873 | |
| 17103120171065 |
Property History
| DATE: | EVENT: | PRICE: | SOURCE: |
|---|---|---|---|
| 6 Jul, 2010 | Sold | $325,000 | MRED MLS |
| 17 May, 2010 | Under contract | $324,900 | MRED MLS |
| 17 May, 2010 | Listed for sale | $324,900 | MRED MLS |
| 28 Jan, 2022 | Sold | $265,000 | MRED MLS |
| 19 Dec, 2021 | Under contract | $269,900 | MRED MLS |
| — | Last price change | $289,900 | MRED MLS |
| 8 Sep, 2020 | Listed for sale | $334,997 | MRED MLS |















Room Specifics
Total Bedrooms: 1
Bedrooms Above Ground: 1
Bedrooms Below Ground: 0
Dimensions: —
Floor Type: —
Dimensions: —
Floor Type: —
Full Bathrooms: 1
Bathroom Amenities: Whirlpool,Double Sink
Bathroom in Basement: 0
Rooms: No additional rooms
Basement Description: None
Other Specifics
| 1 | |
| Brick/Mortar,Concrete Perimeter | |
| — | |
| — | |
| — | |
| COMMON | |
| — | |
| None | |
| Hardwood Floors, Laundry Hook-Up in Unit, Open Floorplan, Granite Counters | |
| Range, Microwave, Dishwasher, High End Refrigerator, Washer, Dryer, Disposal, Stainless Steel Appliance(s), Range Hood, Gas Cooktop, Gas Oven | |
| Not in DB | |
| — | |
| — | |
| Bike Room/Bike Trails, Door Person, Elevator(s), Exercise Room, Storage, Health Club, On Site Manager/Engineer, Party Room, Sundeck, Receiving Room, Sauna, Service Elevator(s), Steam Room, Business Center, Water View | |
| — |
Tax History
| Year | Property Taxes |
|---|---|
| 2022 | $5,638 |
Contact Agent
Nearby Similar Homes
Nearby Sold Comparables
Contact Agent
Listing Provided By
Fulton Grace Realty

