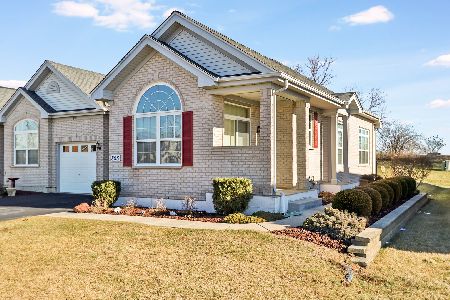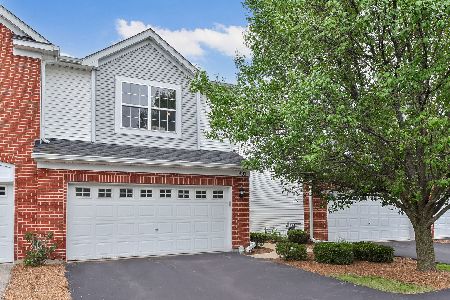6 Millbrook Court, Algonquin, Illinois 60102
$185,000
|
Sold
|
|
| Status: | Closed |
| Sqft: | 1,861 |
| Cost/Sqft: | $102 |
| Beds: | 3 |
| Baths: | 2 |
| Year Built: | 2005 |
| Property Taxes: | $4,408 |
| Days On Market: | 2430 |
| Lot Size: | 0,00 |
Description
Gorgeous and HUGE 1 level townhome in extraordinary condition! Lovely kitchen with 42" maple cabinets and stainless steel appliances! Plenty of room for a kitchen table! Great Room layout puts the kitchen next to the Family Room for a great entertaining space! 3 spacious bedrooms with large closets and ceiling fans in all bedrooms! The Master Bedroom Suite includes a spacious bedroom, a walk-in closet with plenty of room for all your clothes and a lovely and private Master Bath! This home is absolutely MOVE IN READY! And ready for a quick closing! The 2 car garage is great for additional storage if needed! But let's top all this off with a phenomenal and convenient cul-de-sac location near shopping, restaurants and schools! COME QUICK! This won't last long!
Property Specifics
| Condos/Townhomes | |
| 1 | |
| — | |
| 2005 | |
| None | |
| CANTERBURY | |
| No | |
| — |
| Kane | |
| Canterbury Place | |
| 181 / Monthly | |
| Parking,Insurance,Exterior Maintenance,Lawn Care,Snow Removal | |
| Public | |
| Public Sewer | |
| 10403698 | |
| 0306201050 |
Nearby Schools
| NAME: | DISTRICT: | DISTANCE: | |
|---|---|---|---|
|
Grade School
Lincoln Prairie Elementary Schoo |
300 | — | |
|
Middle School
Westfield Community School |
300 | Not in DB | |
|
High School
H D Jacobs High School |
300 | Not in DB | |
Property History
| DATE: | EVENT: | PRICE: | SOURCE: |
|---|---|---|---|
| 30 Aug, 2019 | Sold | $185,000 | MRED MLS |
| 24 Jul, 2019 | Under contract | $189,900 | MRED MLS |
| — | Last price change | $194,900 | MRED MLS |
| 4 Jun, 2019 | Listed for sale | $199,900 | MRED MLS |
Room Specifics
Total Bedrooms: 3
Bedrooms Above Ground: 3
Bedrooms Below Ground: 0
Dimensions: —
Floor Type: Carpet
Dimensions: —
Floor Type: Carpet
Full Bathrooms: 2
Bathroom Amenities: Separate Shower,Double Sink,Garden Tub
Bathroom in Basement: 0
Rooms: No additional rooms
Basement Description: None
Other Specifics
| 2 | |
| Concrete Perimeter | |
| Asphalt | |
| Deck | |
| Cul-De-Sac | |
| COMMON | |
| — | |
| Full | |
| Vaulted/Cathedral Ceilings, Laundry Hook-Up in Unit | |
| Range, Microwave, Dishwasher, Refrigerator, Washer, Dryer | |
| Not in DB | |
| — | |
| — | |
| — | |
| — |
Tax History
| Year | Property Taxes |
|---|---|
| 2019 | $4,408 |
Contact Agent
Nearby Similar Homes
Nearby Sold Comparables
Contact Agent
Listing Provided By
Baird & Warner Real Estate - Algonquin






