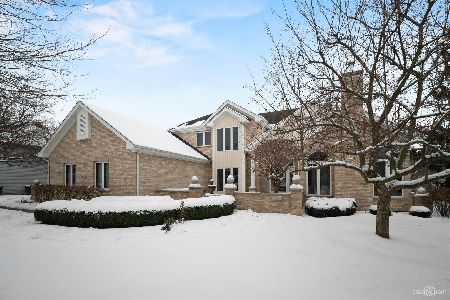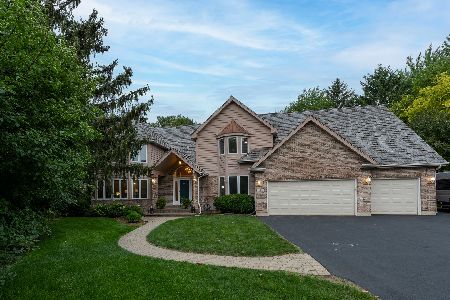6 Mossfield Court, Sugar Grove, Illinois 60554
$565,000
|
Sold
|
|
| Status: | Closed |
| Sqft: | 4,294 |
| Cost/Sqft: | $139 |
| Beds: | 5 |
| Baths: | 5 |
| Year Built: | 2007 |
| Property Taxes: | $12,774 |
| Days On Market: | 921 |
| Lot Size: | 0,34 |
Description
An oasis in the suburbs! Look no further than this beautiful home tucked away in a picturesque Prestbury cul-de-sac. Desirable open floor plan with gorgeous kitchen-complete with expansive island, stainless steel appliances, granite countertops, and walk-in pantry. Open family room with entertainment system, built-in surround sound, and gas fireplace overlooking beautiful backyard pool. Welcoming dining room with butler's pantry and wine bar with new wine fridge. Two large first floor rooms with neighboring 1/2 bath. Ready to be used as a formal living room, home office, or extra bedroom spaces. First floor laundry room and mudroom space with an additional full bath-access to backyard, perfect for hosting backyard bbqs and pool parties. Don't miss the inviting 4-season room with access to the backyard of your dreams. In-ground saltwater pool with new liner and plenty of room to entertain, surrounded by fencing for full privacy. This dream house continues upstairs with a gorgeous master suite, complete with cozy fireplace, wet-bar, and private patio. Soaring trayed ceilings and inviting master bath. Not one, not two, not three, but FOUR additional bedrooms , two more full baths, and a second laundry space. The full finished basement boasts enough space for endless activities and storage. Three car garage for plenty of space. Brand NEW Trane air conditioner. This idyllic home is waiting for you! Prestbury offers endless amenities including but not limited to: access to 2 lakes, tennis/basketball/pickleball courts, a zero depth children's pool, private woods and walking paths, and an optional yacht club with pontoon rental. Something for everyone!
Property Specifics
| Single Family | |
| — | |
| — | |
| 2007 | |
| — | |
| — | |
| No | |
| 0.34 |
| Kane | |
| — | |
| 148 / Monthly | |
| — | |
| — | |
| — | |
| 11845500 | |
| 1411301002 |
Nearby Schools
| NAME: | DISTRICT: | DISTANCE: | |
|---|---|---|---|
|
Grade School
Fearn Elementary School |
129 | — | |
|
Middle School
Herget Middle School |
129 | Not in DB | |
|
High School
West Aurora High School |
129 | Not in DB | |
Property History
| DATE: | EVENT: | PRICE: | SOURCE: |
|---|---|---|---|
| 9 Apr, 2014 | Sold | $539,000 | MRED MLS |
| 19 Feb, 2014 | Under contract | $599,350 | MRED MLS |
| — | Last price change | $629,900 | MRED MLS |
| 23 May, 2013 | Listed for sale | $639,900 | MRED MLS |
| 15 Mar, 2021 | Sold | $525,000 | MRED MLS |
| 29 Jan, 2021 | Under contract | $569,000 | MRED MLS |
| 12 Jan, 2021 | Listed for sale | $569,000 | MRED MLS |
| 3 Nov, 2023 | Sold | $565,000 | MRED MLS |
| 5 Sep, 2023 | Under contract | $599,000 | MRED MLS |
| 28 Jul, 2023 | Listed for sale | $599,000 | MRED MLS |
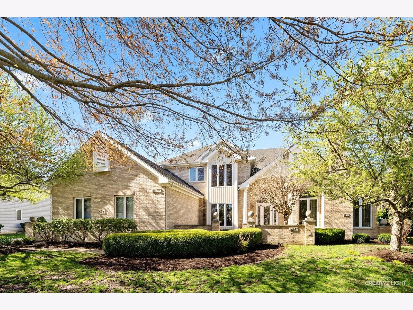
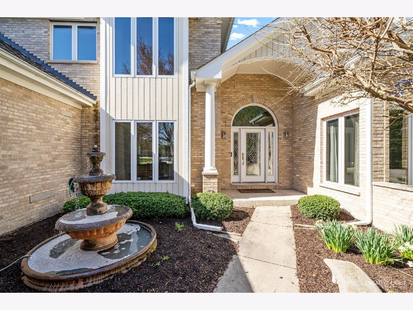
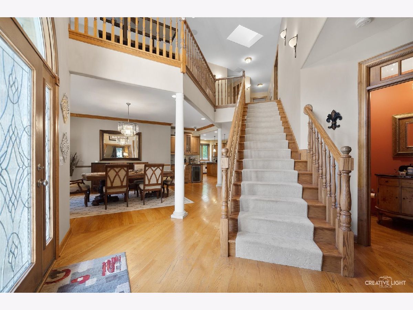
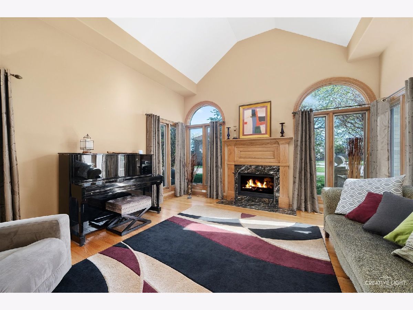
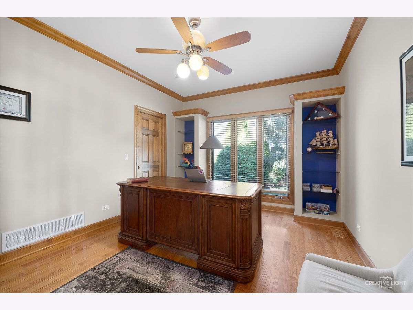
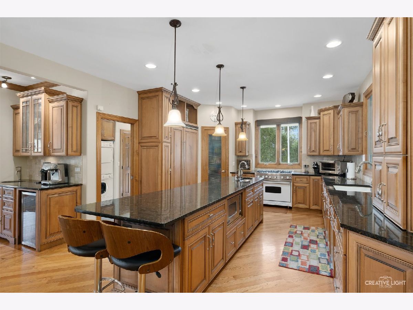
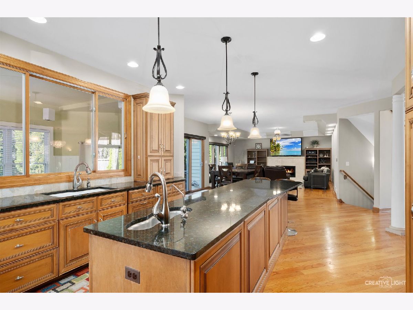
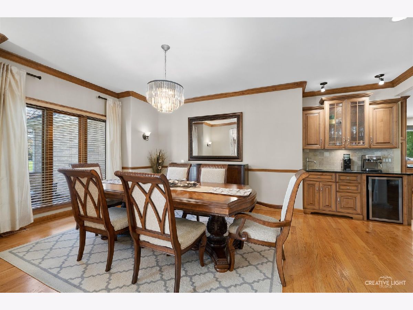
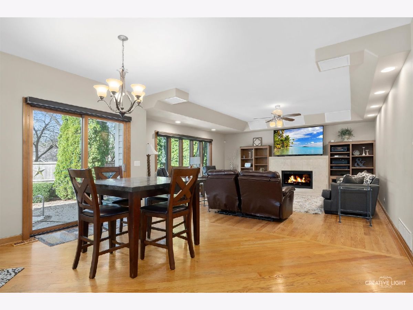
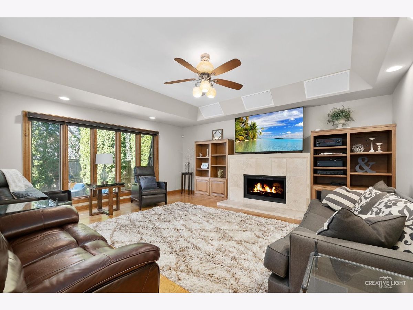
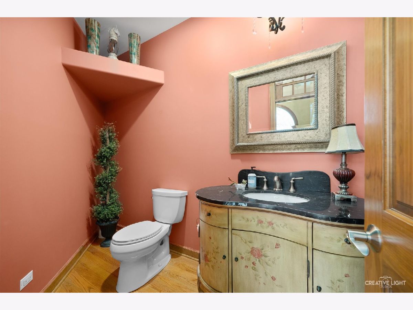
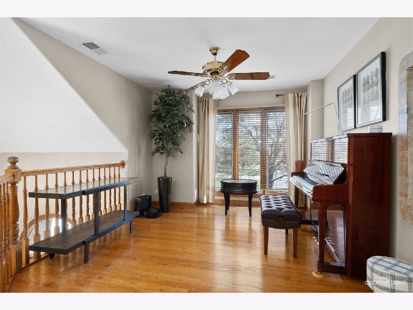
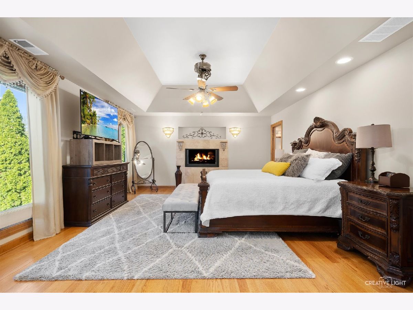
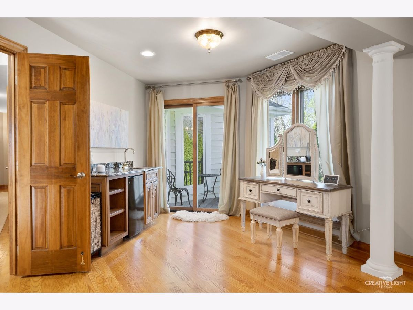
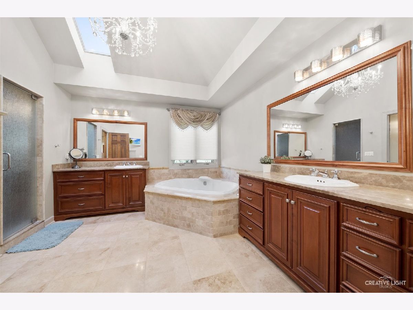
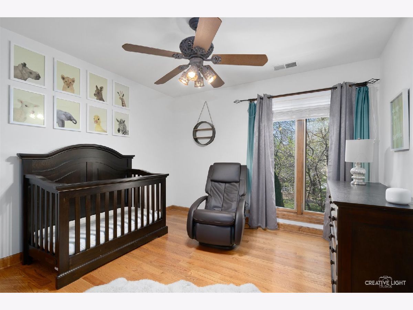
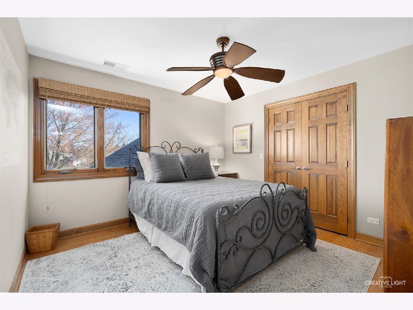
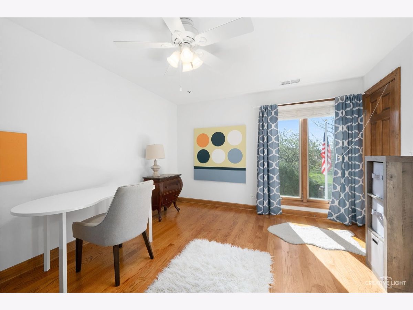
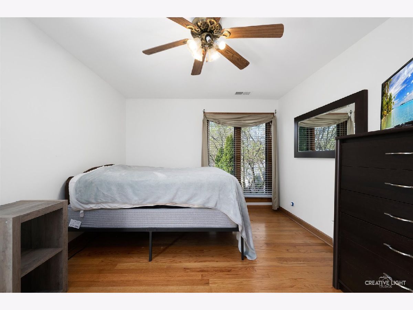
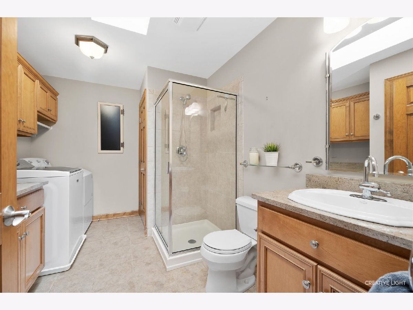
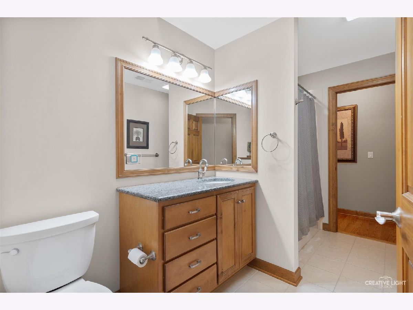
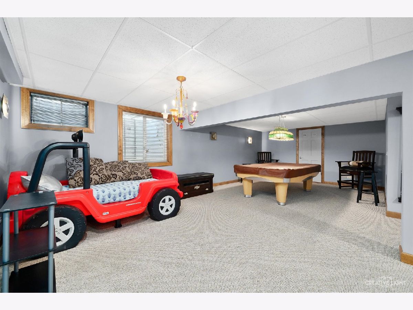
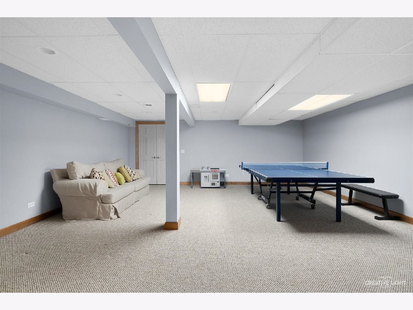
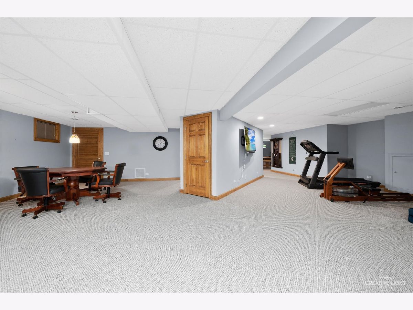
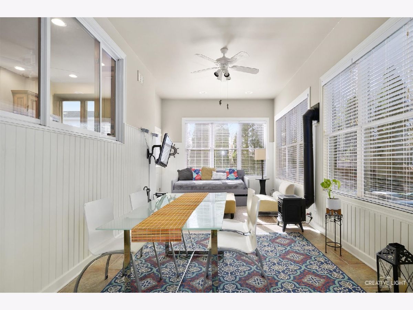
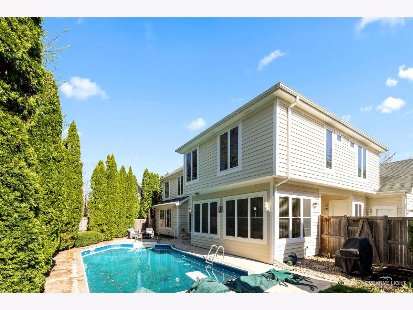
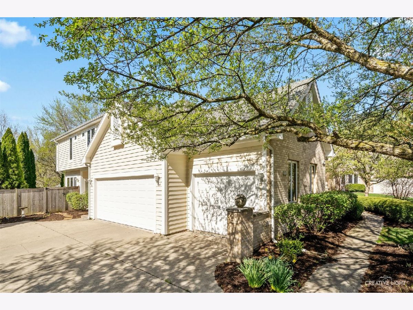
Room Specifics
Total Bedrooms: 5
Bedrooms Above Ground: 5
Bedrooms Below Ground: 0
Dimensions: —
Floor Type: —
Dimensions: —
Floor Type: —
Dimensions: —
Floor Type: —
Dimensions: —
Floor Type: —
Full Bathrooms: 5
Bathroom Amenities: Whirlpool,Separate Shower,Steam Shower,Double Sink,Full Body Spray Shower
Bathroom in Basement: 0
Rooms: —
Basement Description: Finished
Other Specifics
| 3 | |
| — | |
| Concrete | |
| — | |
| — | |
| 64X156X61X52X131X49 | |
| — | |
| — | |
| — | |
| — | |
| Not in DB | |
| — | |
| — | |
| — | |
| — |
Tax History
| Year | Property Taxes |
|---|---|
| 2014 | $10,764 |
| 2021 | $12,343 |
| 2023 | $12,774 |
Contact Agent
Nearby Similar Homes
Nearby Sold Comparables
Contact Agent
Listing Provided By
eXp Realty, LLC







