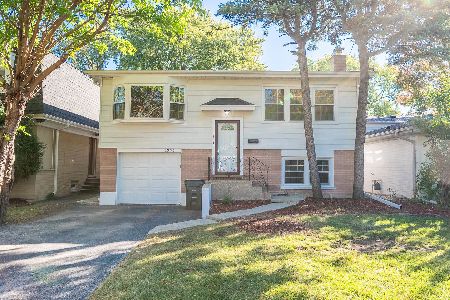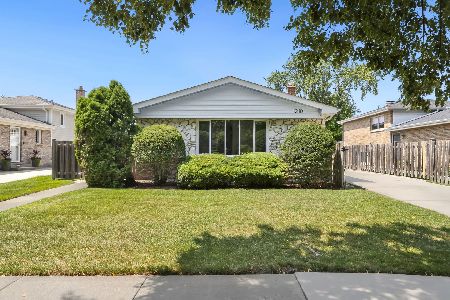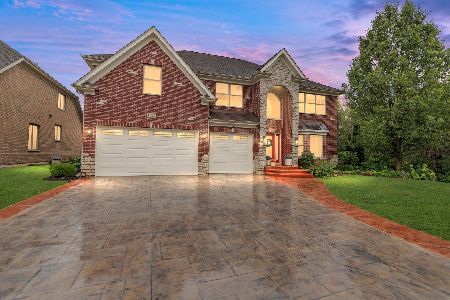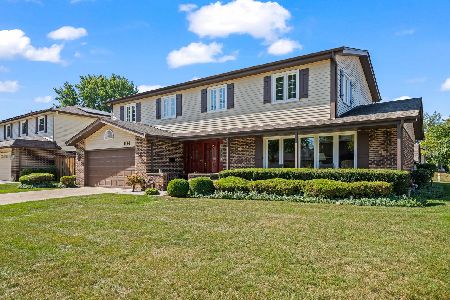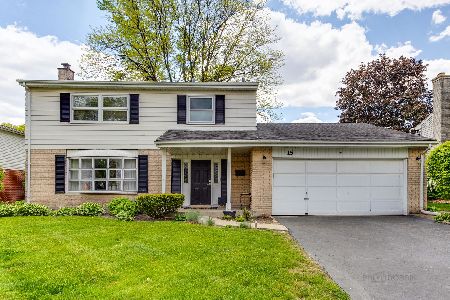6 Noyes Street, Arlington Heights, Illinois 60005
$371,000
|
Sold
|
|
| Status: | Closed |
| Sqft: | 2,162 |
| Cost/Sqft: | $175 |
| Beds: | 4 |
| Baths: | 3 |
| Year Built: | 1967 |
| Property Taxes: | $8,316 |
| Days On Market: | 2424 |
| Lot Size: | 0,20 |
Description
Desirable Heritage Park Neighborhood! Beautiful Custom Added Portico Adds to the Curb Appeal! An Elegant Foyer welcomes your guests, Gleaming Hardwood Flrs T/O the home, EXPANDED KITCHEN twice the size of the kitchen's in this model!! A Perfect Kitchen for those who love cooking/baking. Lg Breakfast Nook, Canned Lighting, Newer Stove, Fridge & Dishwasher. All Windows Were Replaced with Anderson Windows. 2 Stunning Bow Windows are in the Din Rm & Kitchen. You Will LOVE the Wall of Windows in the Liv Rm. Truly a WOW factor! Brick Wood burning FP. If You Like Quality in a Home You'll Love the SOLID WOOD 6-Panel Doors T/O the Home. EXPANDED Concrete Driveway For Extra Car Spaces! 4th Bedroom is on the Main Level...Perfect for an In Home Office if Needed. Finished Sub-Basement w/Above Ground English Windows! Large Fenced Yd with Shed & Brick Patio. Newer Sump Pump & Dryer. Roof- 8yrs. 80% of Home Freshly Painted. HOME WARRANTY Included. Close to Schools & Parks, Metra, I-90 mins away!
Property Specifics
| Single Family | |
| — | |
| — | |
| 1967 | |
| Partial,English | |
| — | |
| No | |
| 0.2 |
| Cook | |
| Heritage Park | |
| 0 / Not Applicable | |
| None | |
| Lake Michigan | |
| Public Sewer | |
| 10294176 | |
| 08094110180000 |
Nearby Schools
| NAME: | DISTRICT: | DISTANCE: | |
|---|---|---|---|
|
Grade School
Juliette Low Elementary School |
59 | — | |
|
Middle School
Holmes Junior High School |
59 | Not in DB | |
|
High School
Rolling Meadows High School |
214 | Not in DB | |
Property History
| DATE: | EVENT: | PRICE: | SOURCE: |
|---|---|---|---|
| 30 May, 2019 | Sold | $371,000 | MRED MLS |
| 3 Apr, 2019 | Under contract | $379,000 | MRED MLS |
| 1 Mar, 2019 | Listed for sale | $379,000 | MRED MLS |
Room Specifics
Total Bedrooms: 4
Bedrooms Above Ground: 4
Bedrooms Below Ground: 0
Dimensions: —
Floor Type: Hardwood
Dimensions: —
Floor Type: Hardwood
Dimensions: —
Floor Type: Hardwood
Full Bathrooms: 3
Bathroom Amenities: Whirlpool,Double Sink
Bathroom in Basement: 0
Rooms: Recreation Room,Foyer
Basement Description: Finished,Sub-Basement
Other Specifics
| 2 | |
| — | |
| Concrete | |
| Patio, Brick Paver Patio | |
| — | |
| 70X124 | |
| — | |
| Full | |
| Skylight(s), Hardwood Floors, Wood Laminate Floors, First Floor Bedroom | |
| Range, Microwave, Dishwasher, Refrigerator, Washer, Dryer, Disposal | |
| Not in DB | |
| Sidewalks, Street Lights, Street Paved | |
| — | |
| — | |
| Wood Burning, Gas Starter |
Tax History
| Year | Property Taxes |
|---|---|
| 2019 | $8,316 |
Contact Agent
Nearby Similar Homes
Nearby Sold Comparables
Contact Agent
Listing Provided By
@properties

