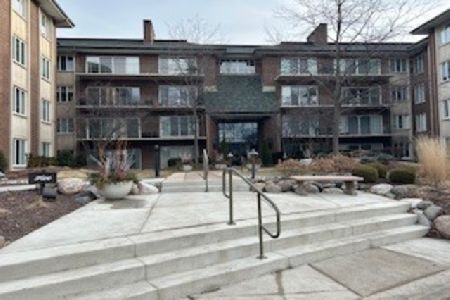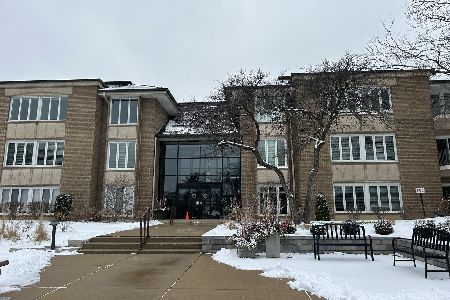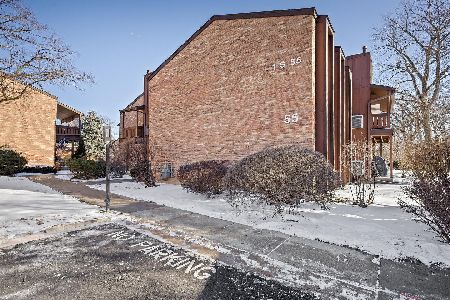6 Oak Brook Club Drive, Oak Brook, Illinois 60523
$615,000
|
Sold
|
|
| Status: | Closed |
| Sqft: | 2,245 |
| Cost/Sqft: | $280 |
| Beds: | 2 |
| Baths: | 2 |
| Year Built: | 1974 |
| Property Taxes: | $6,480 |
| Days On Market: | 2491 |
| Lot Size: | 0,00 |
Description
Outstanding, wonderful and superb describes this totally renovated (2016) spacious 2-bedroom condo in the sought-after Oak Brook Club. The bright corner unit with pond view includes large living room with gas fireplace, opens to dining room, beautiful kitchen with white cabinets, 5-foot square island, granite counter tops, stainless steel appliances, hardwood floors. Master suite has large walk in closet, spa-like bathroom with double sinks. Second bedroom has walk in closet. This condo has family room, laundry room, 2 balconies; 1 for grilling and 1 for relaxing. 2 parking spaces (#73 & 74) in heated garage along with large storage space (G2). Oak Brook Club is a gated community which sits on 25 acres of gorgeous grounds and ponds. It includes an outdoor pool, newly renovated club house, party room and exercise room. Close to restaurants, theater, shopping (Oak Brook Mall) and expressways close by. Welcome home!
Property Specifics
| Condos/Townhomes | |
| 3 | |
| — | |
| 1974 | |
| None | |
| 11 | |
| No | |
| — |
| Du Page | |
| Oak Brook Club | |
| 1013 / Monthly | |
| Water,Gas,Parking,Insurance,Security,Security,TV/Cable,Clubhouse,Exercise Facilities,Pool,Exterior Maintenance,Lawn Care,Scavenger,Snow Removal | |
| Lake Michigan | |
| Public Sewer | |
| 10369639 | |
| 0623111012 |
Nearby Schools
| NAME: | DISTRICT: | DISTANCE: | |
|---|---|---|---|
|
Grade School
Salt Creek Elementary School |
48 | — | |
|
Middle School
John E Albright Middle School |
48 | Not in DB | |
|
High School
Willowbrook High School |
88 | Not in DB | |
Property History
| DATE: | EVENT: | PRICE: | SOURCE: |
|---|---|---|---|
| 28 Jun, 2019 | Sold | $615,000 | MRED MLS |
| 31 May, 2019 | Under contract | $629,000 | MRED MLS |
| — | Last price change | $640,000 | MRED MLS |
| 6 May, 2019 | Listed for sale | $640,000 | MRED MLS |
Room Specifics
Total Bedrooms: 2
Bedrooms Above Ground: 2
Bedrooms Below Ground: 0
Dimensions: —
Floor Type: Carpet
Full Bathrooms: 2
Bathroom Amenities: Separate Shower,Double Sink
Bathroom in Basement: 0
Rooms: Foyer,Storage,Walk In Closet,Balcony/Porch/Lanai,Walk In Closet
Basement Description: None
Other Specifics
| 2 | |
| — | |
| — | |
| Balcony, Storms/Screens, End Unit | |
| — | |
| COMMON | |
| — | |
| Full | |
| Elevator, Hardwood Floors, Laundry Hook-Up in Unit, Storage, Walk-In Closet(s) | |
| Microwave, Dishwasher, Refrigerator, Washer, Dryer, Stainless Steel Appliance(s), Cooktop, Built-In Oven | |
| Not in DB | |
| — | |
| — | |
| Elevator(s), Exercise Room, Storage, On Site Manager/Engineer, Party Room, Sundeck, Pool | |
| Gas Log, Gas Starter |
Tax History
| Year | Property Taxes |
|---|---|
| 2019 | $6,480 |
Contact Agent
Nearby Similar Homes
Nearby Sold Comparables
Contact Agent
Listing Provided By
Coldwell Banker Residential









